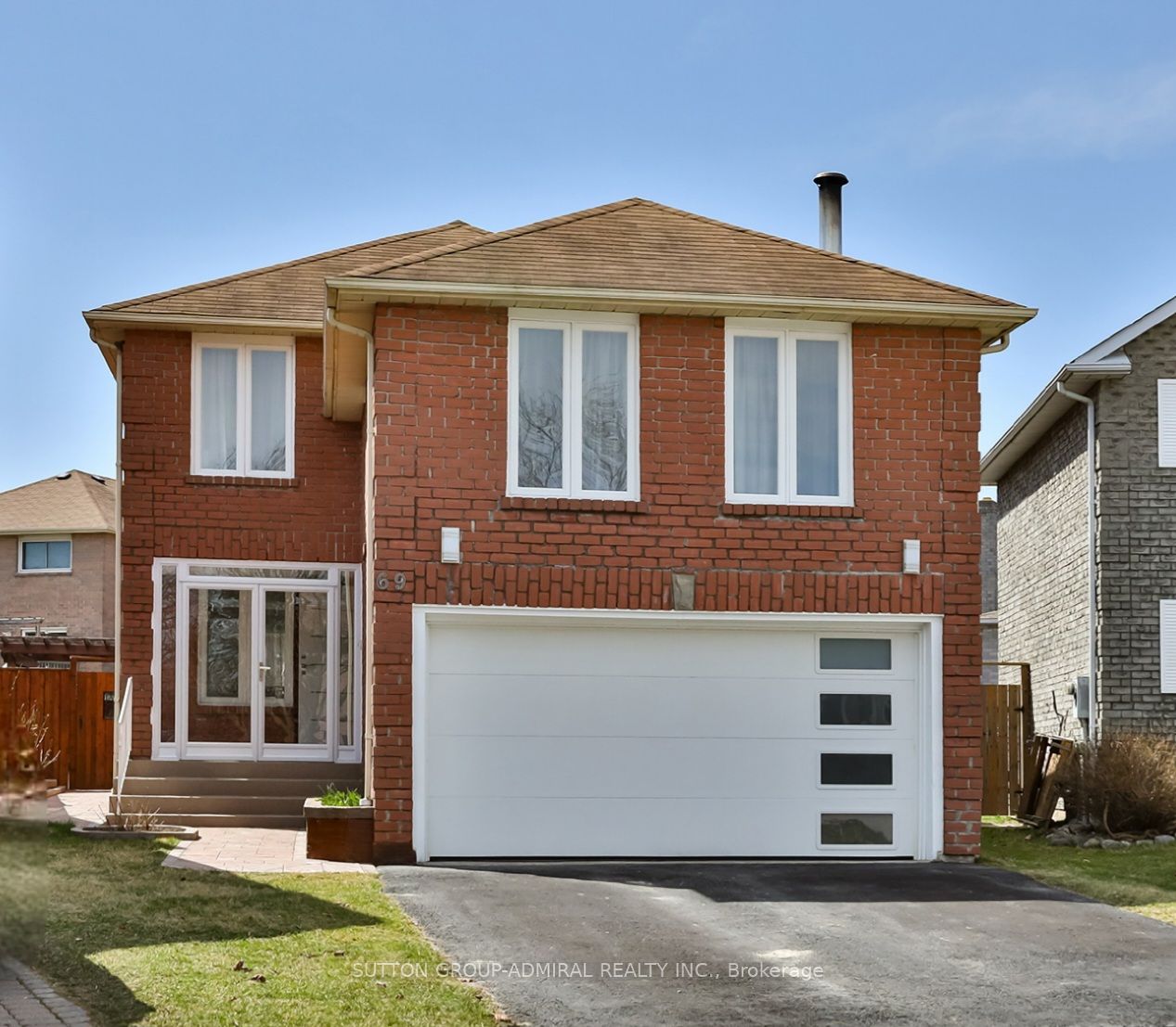$1,455,000
Available - For Sale
Listing ID: E8277194
69 Mullen Dr , Ajax, L1T 2B2, Ontario
| Welcome To A Truly Spectacular Family Home Located In A Highly Desirable Location. This House Will Surprise You With Design & Decor!! This Unique Property Offers Lots Of Space & Functional Layout. Beautiful Color Hardwood Throughout, Pot-Lights, Generous Size Dining & Living, Custom Gourmet Kitchen Is Your Dream And Includes Centre Island, Cook Top, Build-In Oven, Extended Kitchen Cabinets With Glass, Extra Storage & Wine Rack! Tastefully Finished Bathrooms, Spacious & Bright Family Room With Wood Fireplace, Sauna, Enclosed Veranda & Much More! Finished Lower Level Can Be Used For In-Law Suite Or Rental. Beautifully Landscaped Fully Fenced Backyard Is Great For Outdoor Enjoyment! Move In And Enjoy All Bells And Whistles This Home Offers! |
| Extras: Fridge, Cook Top, Build-In Oven, Microwave, 2 Dishwasher,s Fridge In The Basement. Washer, Dryer. Central Vacuum & Equipment. Garage Door Opener. All Electrical Fixtures, All Window Coverings, Pergola (Gazebo). |
| Price | $1,455,000 |
| Taxes: | $5005.00 |
| Address: | 69 Mullen Dr , Ajax, L1T 2B2, Ontario |
| Lot Size: | 22.49 x 133.39 (Feet) |
| Directions/Cross Streets: | Ravenscroft/Rossland |
| Rooms: | 7 |
| Rooms +: | 1 |
| Bedrooms: | 3 |
| Bedrooms +: | |
| Kitchens: | 1 |
| Kitchens +: | 1 |
| Family Room: | Y |
| Basement: | Finished |
| Property Type: | Detached |
| Style: | 2-Storey |
| Exterior: | Brick |
| Garage Type: | Built-In |
| (Parking/)Drive: | Pvt Double |
| Drive Parking Spaces: | 2 |
| Pool: | None |
| Fireplace/Stove: | Y |
| Heat Source: | Gas |
| Heat Type: | Forced Air |
| Central Air Conditioning: | Central Air |
| Laundry Level: | Main |
| Sewers: | Sewers |
| Water: | Municipal |
$
%
Years
This calculator is for demonstration purposes only. Always consult a professional
financial advisor before making personal financial decisions.
| Although the information displayed is believed to be accurate, no warranties or representations are made of any kind. |
| SUTTON GROUP-ADMIRAL REALTY INC. |
|
|

Rachel Stalony
Broker
Dir:
416-888-5058
Bus:
905-795-1900
| Book Showing | Email a Friend |
Jump To:
At a Glance:
| Type: | Freehold - Detached |
| Area: | Durham |
| Municipality: | Ajax |
| Neighbourhood: | Central West |
| Style: | 2-Storey |
| Lot Size: | 22.49 x 133.39(Feet) |
| Tax: | $5,005 |
| Beds: | 3 |
| Baths: | 4 |
| Fireplace: | Y |
| Pool: | None |
Locatin Map:
Payment Calculator:


























