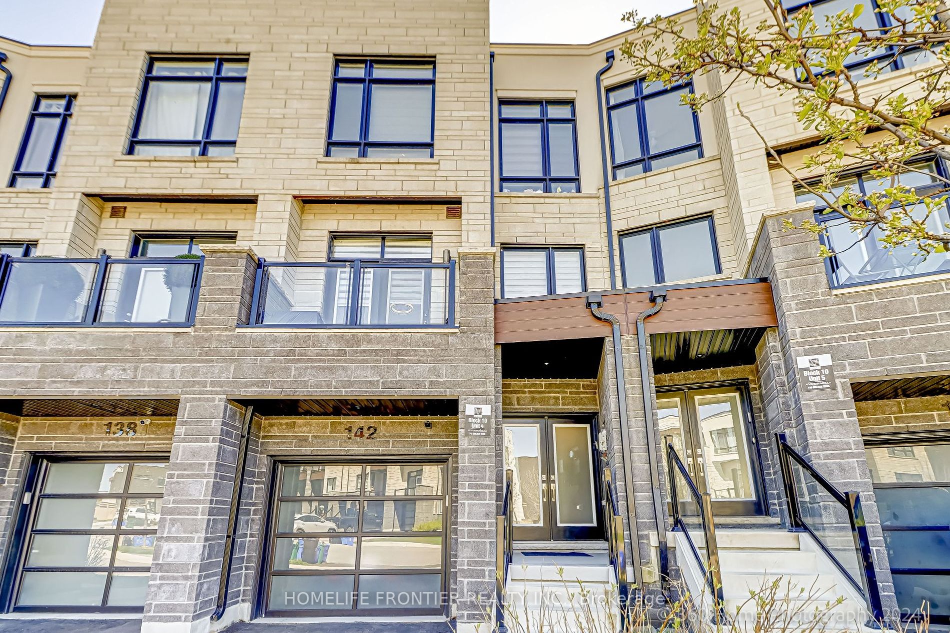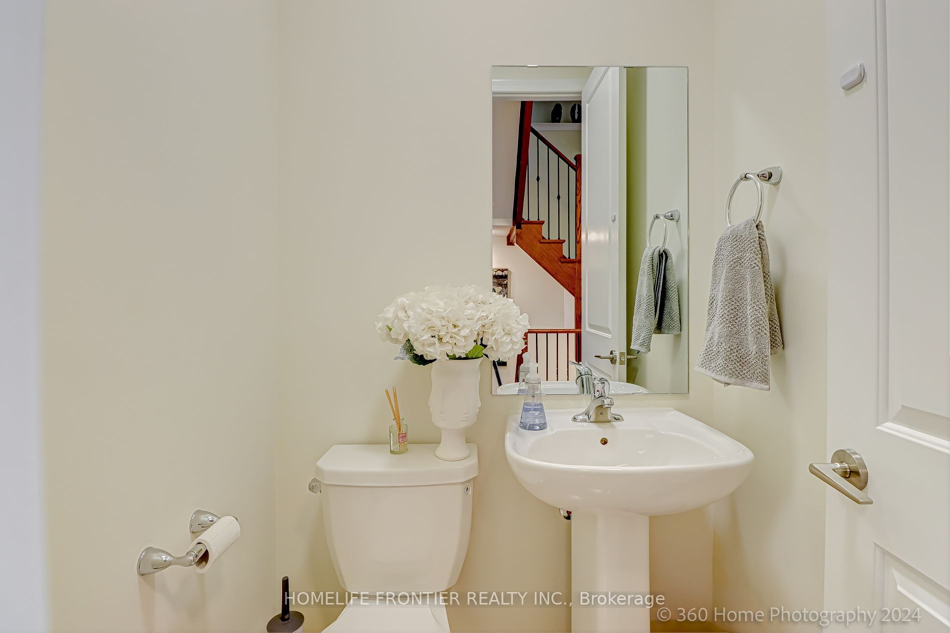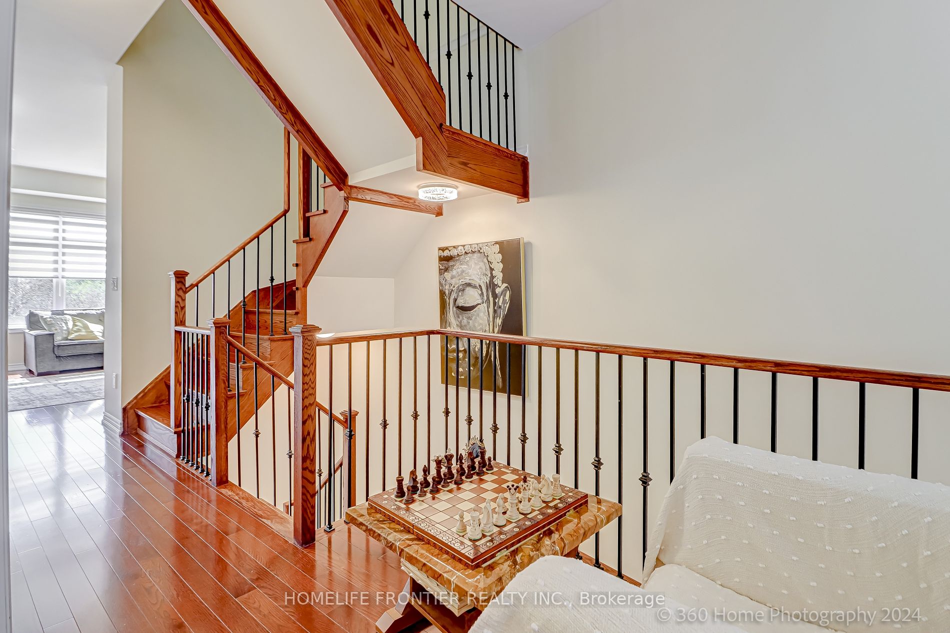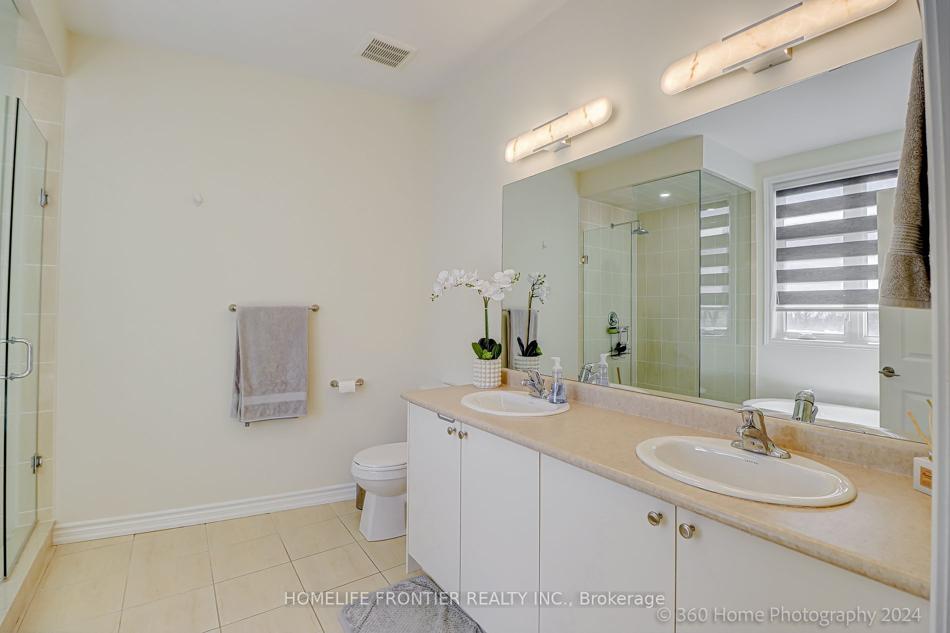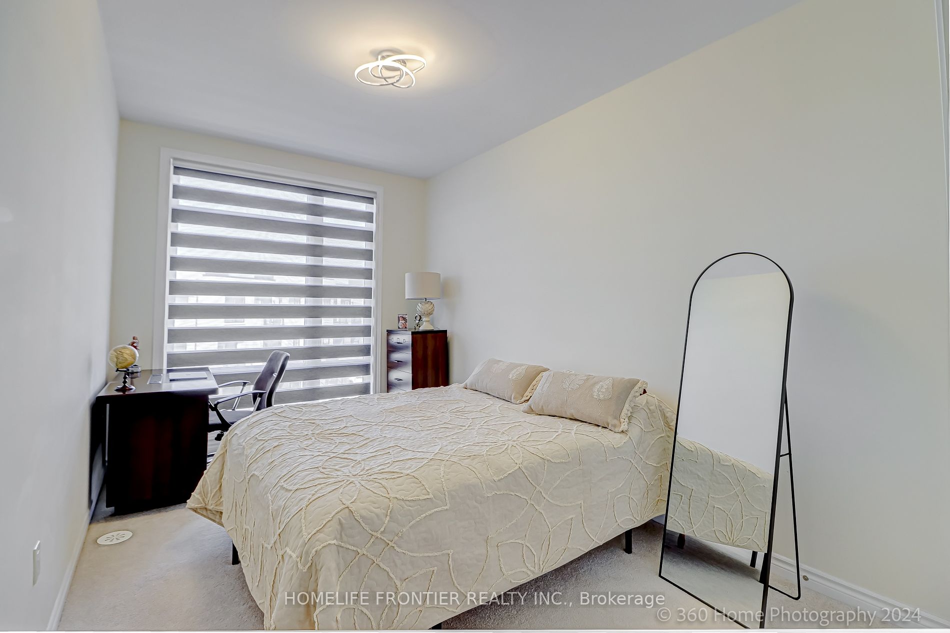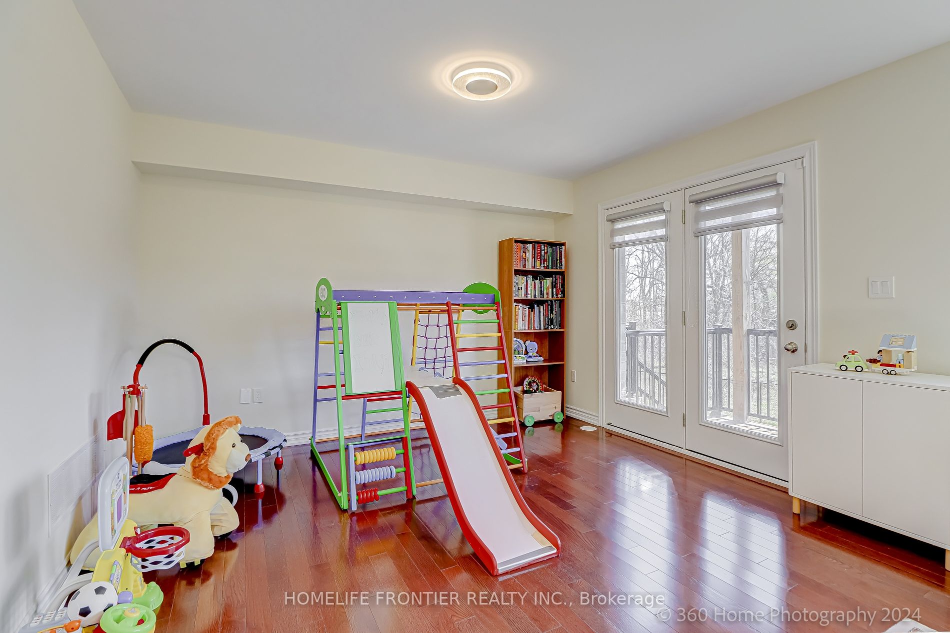$1,399,000
Available - For Sale
Listing ID: N8277274
142 Golden Tr , Vaughan, L6A 5A1, Ontario
| Welcome to luxury living At Its Finest! This Exceptional Freehold Townhome Boasts 3 Bedrooms, 3 Bathrooms, And Is Situated On A Premium Extra-Deep Ravine Lot in The Most Prestigious Community Of Vaughan! Built by Vogue Homes, This Property Offers More Than 2500 square feet of living space. Great Finishes Include 10Ft Ceilings On Main, Walkout Basement, 3 Balconies, Large Windows, Stained Oak Stairs, Large Gourmet Kitchen, Centre Island & Servery With Granite Countertops. The Ground and Main Floor Boasts Hardwood Flooring, Extending to the Upstairs Hallway and Primary Bdr. Custom Zebra Blinds Add a Touch of Elegance to the Home. The primary bedroom with a large walk-in closet and a luxurious 5-piece ensuite with a Glass Shower & Free Standing Tub. Steps From YRT Transit, Lebovic Campus, Stores, Gym & All Other Amenities Don't miss out on the opportunity to make this your dream home! |
| Extras: Including All Appliances, Existing Lighting Fixtures And Windows Coverings |
| Price | $1,399,000 |
| Taxes: | $6339.25 |
| Address: | 142 Golden Tr , Vaughan, L6A 5A1, Ontario |
| Lot Size: | 12.72 x 125.62 (Feet) |
| Directions/Cross Streets: | Thomas Cook & Lebovic Campus |
| Rooms: | 8 |
| Bedrooms: | 3 |
| Bedrooms +: | |
| Kitchens: | 1 |
| Family Room: | Y |
| Basement: | Unfinished, W/O |
| Approximatly Age: | 0-5 |
| Property Type: | Att/Row/Twnhouse |
| Style: | 3-Storey |
| Exterior: | Brick, Stone |
| Garage Type: | Built-In |
| (Parking/)Drive: | Private |
| Drive Parking Spaces: | 1 |
| Pool: | None |
| Approximatly Age: | 0-5 |
| Approximatly Square Footage: | 2500-3000 |
| Property Features: | Ravine |
| Fireplace/Stove: | N |
| Heat Source: | Gas |
| Heat Type: | Forced Air |
| Central Air Conditioning: | Central Air |
| Laundry Level: | Lower |
| Sewers: | Sewers |
| Water: | Municipal |
$
%
Years
This calculator is for demonstration purposes only. Always consult a professional
financial advisor before making personal financial decisions.
| Although the information displayed is believed to be accurate, no warranties or representations are made of any kind. |
| HOMELIFE FRONTIER REALTY INC. |
|
|

Rachel Stalony
Broker
Dir:
416-888-5058
Bus:
905-795-1900
| Virtual Tour | Book Showing | Email a Friend |
Jump To:
At a Glance:
| Type: | Freehold - Att/Row/Twnhouse |
| Area: | York |
| Municipality: | Vaughan |
| Neighbourhood: | Patterson |
| Style: | 3-Storey |
| Lot Size: | 12.72 x 125.62(Feet) |
| Approximate Age: | 0-5 |
| Tax: | $6,339.25 |
| Beds: | 3 |
| Baths: | 3 |
| Fireplace: | N |
| Pool: | None |
Locatin Map:
Payment Calculator:

