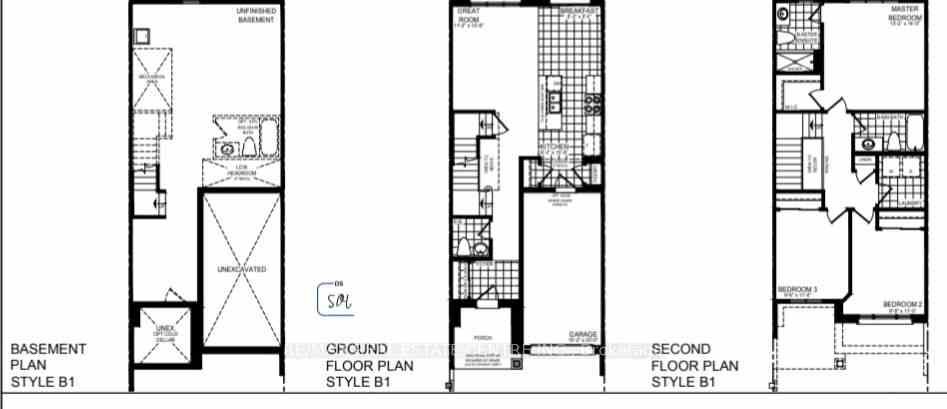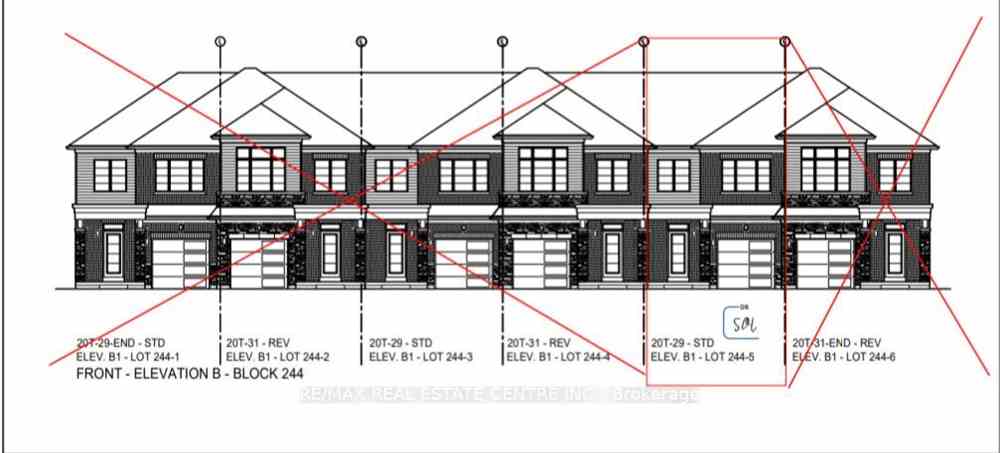$730,000
Available - For Sale
Listing ID: X8251252
151 Brighton Lane , Thorold, L2E 6S4, Ontario
| Discover the charm of this 3-bedroom, 2.5-bathroom townhouse home nestled in a newly built neighbourhood in Thorold, ON. Perfectly tailored for a young family, this residence offers the ideal blend of comfort and convenience in a family-friendly environment. Immerse yourself in the allure of a home that has just been built, promising a fresh start and pristine living spaces. With its untouched canvas, the unfinished basement eagerly awaits your personal touch, offering endless possibilities to create the perfect space for your family's needs and preferences. Don't miss out on the chance to make this house your home and be part of a vibrant community that welcomes you with open arms. Embrace the opportunity of owning a brand-new home in a desirable location, where every corner holds the promise of cherished memories waiting to be made. Seize this remarkable assignment sale opportunity and embark on the journey of turning this house into your dream home. |
| Extras: Stove, Fridge, Dishwasher and Washer and Dryer |
| Price | $730,000 |
| Taxes: | $0.00 |
| Assessment: | $0 |
| Assessment Year: | 2024 |
| DOM | 11 |
| Occupancy by: | Vacant |
| Address: | 151 Brighton Lane , Thorold, L2E 6S4, Ontario |
| Lot Size: | 20.00 x 29.00 (Feet) |
| Directions/Cross Streets: | Barker Parkway |
| Rooms: | 5 |
| Rooms +: | 0 |
| Bedrooms: | 3 |
| Bedrooms +: | 0 |
| Kitchens: | 1 |
| Kitchens +: | 0 |
| Family Room: | N |
| Basement: | Unfinished |
| Approximatly Age: | New |
| Property Type: | Att/Row/Twnhouse |
| Style: | 2-Storey |
| Exterior: | Brick |
| Garage Type: | Attached |
| (Parking/)Drive: | Private |
| Drive Parking Spaces: | 2 |
| Pool: | None |
| Approximatly Age: | New |
| Approximatly Square Footage: | 1500-2000 |
| Fireplace/Stove: | N |
| Heat Source: | Gas |
| Heat Type: | Forced Air |
| Central Air Conditioning: | Central Air |
| Laundry Level: | Main |
| Elevator Lift: | N |
| Sewers: | Sewers |
| Water: | Municipal |
$
%
Years
This calculator is for demonstration purposes only. Always consult a professional
financial advisor before making personal financial decisions.
| Although the information displayed is believed to be accurate, no warranties or representations are made of any kind. |
| RE/MAX REAL ESTATE CENTRE INC. |
|
|

Rachel Stalony
Broker
Dir:
416-888-5058
Bus:
905-795-1900
| Book Showing | Email a Friend |
Jump To:
At a Glance:
| Type: | Freehold - Att/Row/Twnhouse |
| Area: | Niagara |
| Municipality: | Thorold |
| Style: | 2-Storey |
| Lot Size: | 20.00 x 29.00(Feet) |
| Approximate Age: | New |
| Beds: | 3 |
| Baths: | 3 |
| Fireplace: | N |
| Pool: | None |
Locatin Map:
Payment Calculator:






