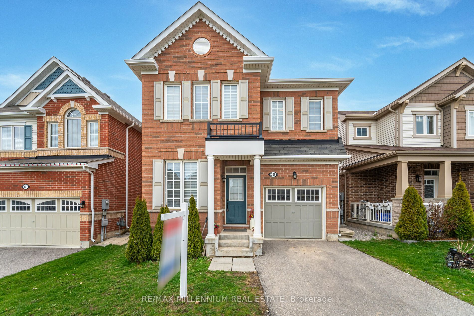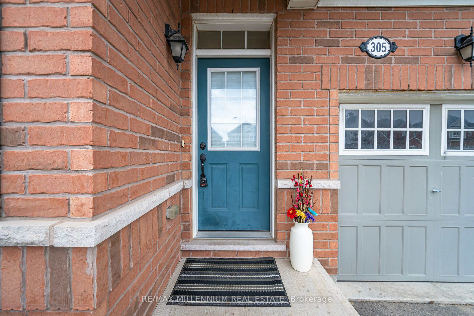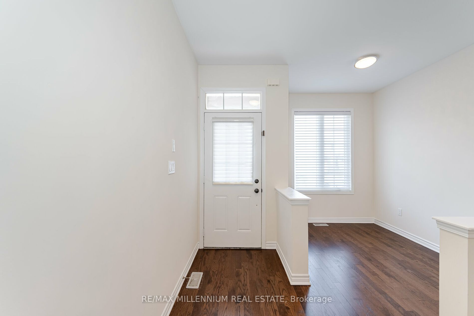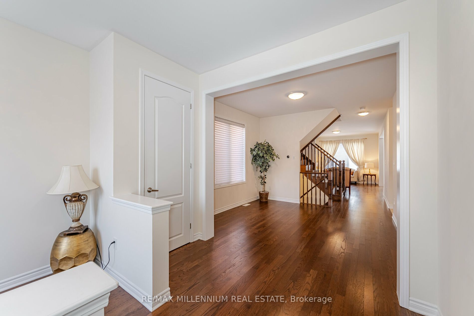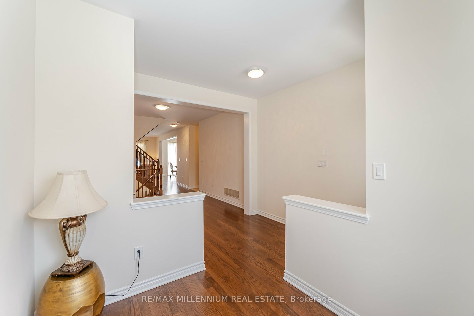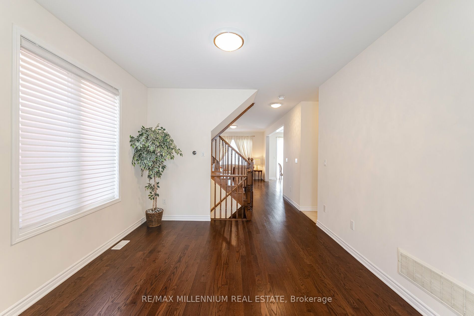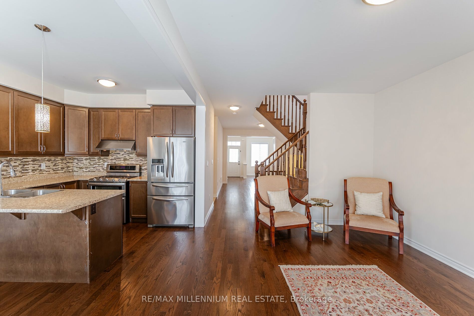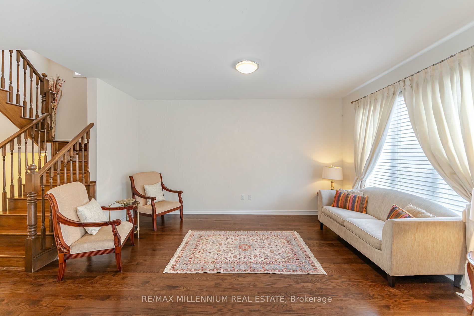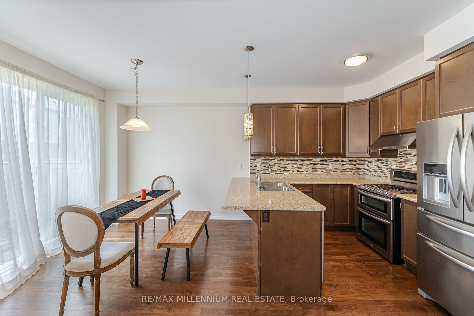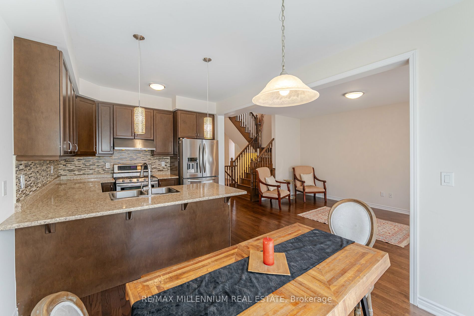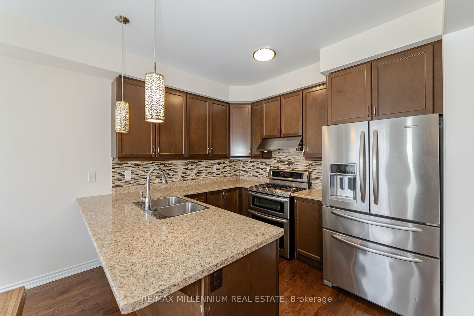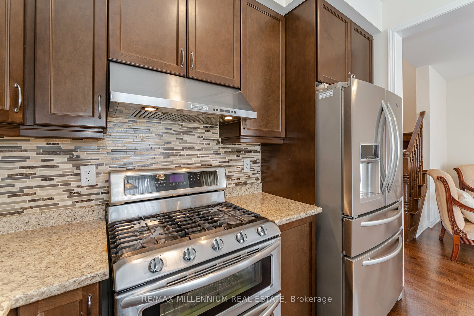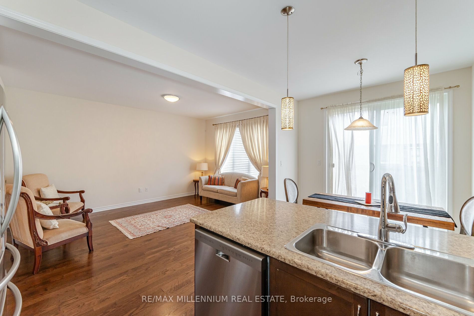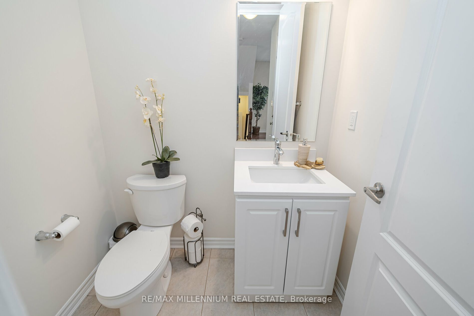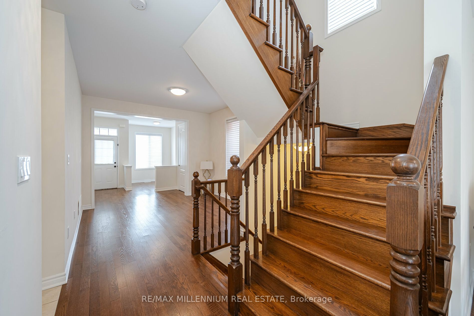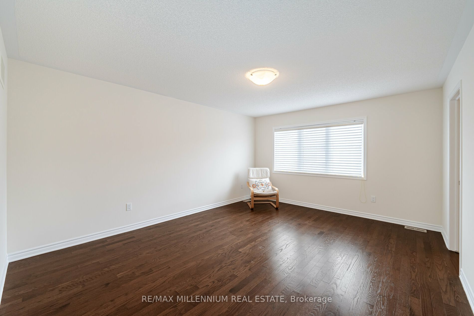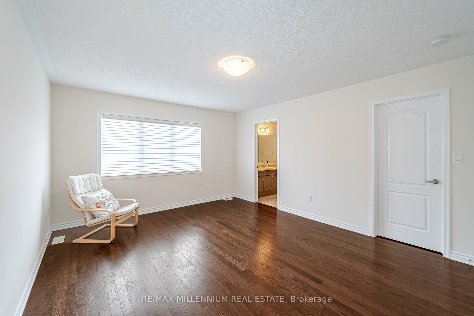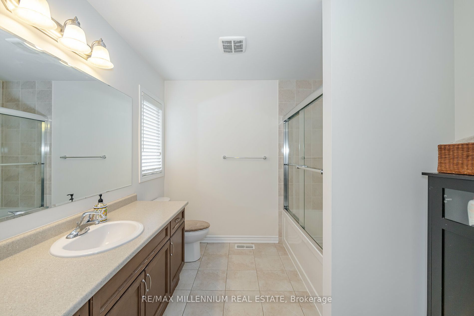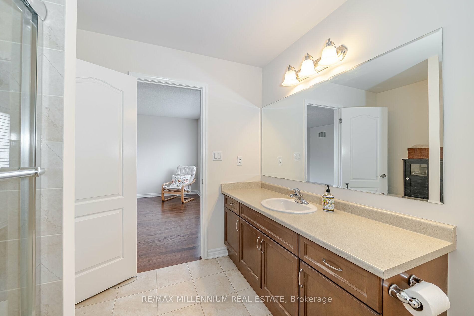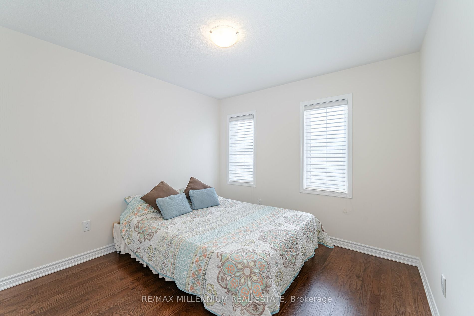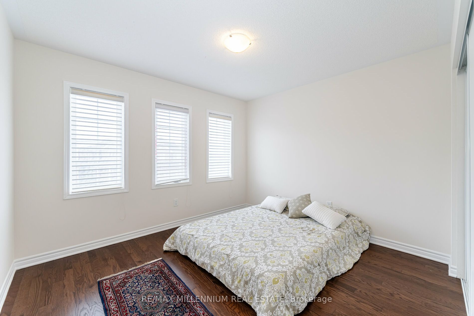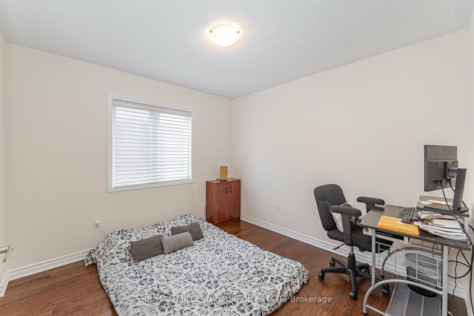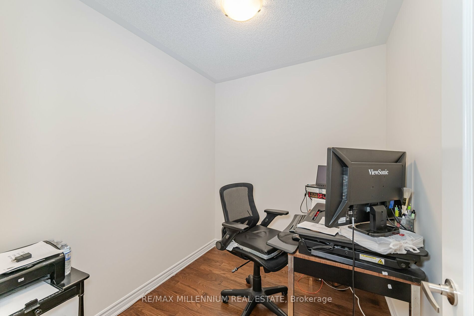$1,298,000
Available - For Sale
Listing ID: W8244976
305 Trudeau Dr , Milton, L9T 8X9, Ontario
| This Stunning Modern property Located in a prime Location, Features 4 Bedrooms + study room on the 2nd floor, spanning over 2000 sqft! the main floor embraces an open concept layout living and dining Combined, stainless steel appliances in the kitchen, and beautiful hardwood floors throughout! The recently finished basement adds significant value, featuring a separate entrance for added privacy and convenience, showcasing one bedroom+ den, and a separate laundry! perfect for guests or rental income. close to Hwy 401, restaurants, shopping, sports centers, Milton Go, and much more. Dont miss out on this prime location - schedule your viewing now! |
| Price | $1,298,000 |
| Taxes: | $4423.90 |
| Address: | 305 Trudeau Dr , Milton, L9T 8X9, Ontario |
| Lot Size: | 32.41 x 88.70 (Feet) |
| Directions/Cross Streets: | Trudeau Dr & James Snow Pkwy |
| Rooms: | 4 |
| Rooms +: | 2 |
| Bedrooms: | 4 |
| Bedrooms +: | |
| Kitchens: | 1 |
| Kitchens +: | 1 |
| Family Room: | Y |
| Basement: | Sep Entrance, Walk-Up |
| Approximatly Age: | 6-15 |
| Property Type: | Detached |
| Style: | 2-Storey |
| Exterior: | Brick |
| Garage Type: | Attached |
| (Parking/)Drive: | Available |
| Drive Parking Spaces: | 1 |
| Pool: | None |
| Approximatly Age: | 6-15 |
| Approximatly Square Footage: | 2000-2500 |
| Fireplace/Stove: | N |
| Heat Source: | Gas |
| Heat Type: | Forced Air |
| Central Air Conditioning: | Central Air |
| Sewers: | Sewers |
| Water: | Municipal |
$
%
Years
This calculator is for demonstration purposes only. Always consult a professional
financial advisor before making personal financial decisions.
| Although the information displayed is believed to be accurate, no warranties or representations are made of any kind. |
| RE/MAX MILLENNIUM REAL ESTATE |
|
|

Rachel Stalony
Broker
Dir:
416-888-5058
Bus:
905-795-1900
| Virtual Tour | Book Showing | Email a Friend |
Jump To:
At a Glance:
| Type: | Freehold - Detached |
| Area: | Halton |
| Municipality: | Milton |
| Neighbourhood: | Clarke |
| Style: | 2-Storey |
| Lot Size: | 32.41 x 88.70(Feet) |
| Approximate Age: | 6-15 |
| Tax: | $4,423.9 |
| Beds: | 4 |
| Baths: | 4 |
| Fireplace: | N |
| Pool: | None |
Locatin Map:
Payment Calculator:

