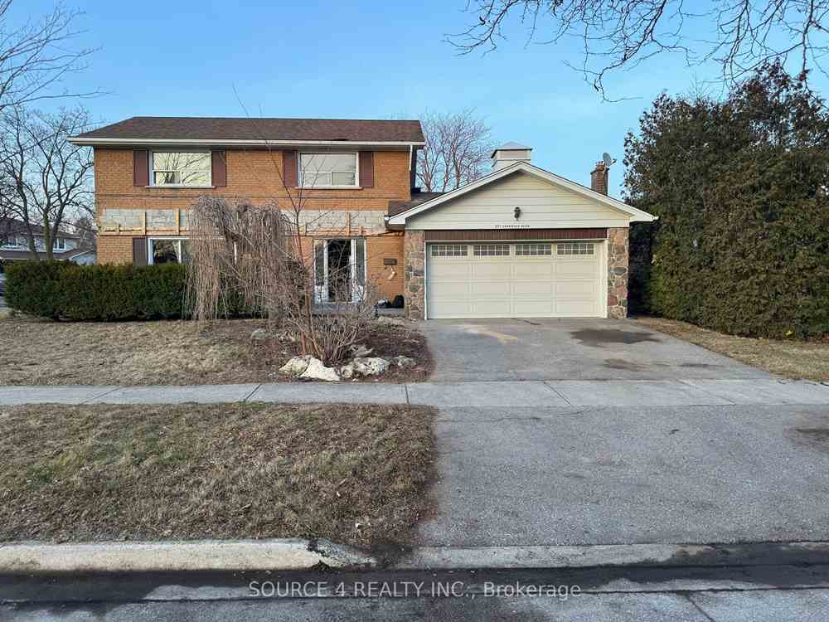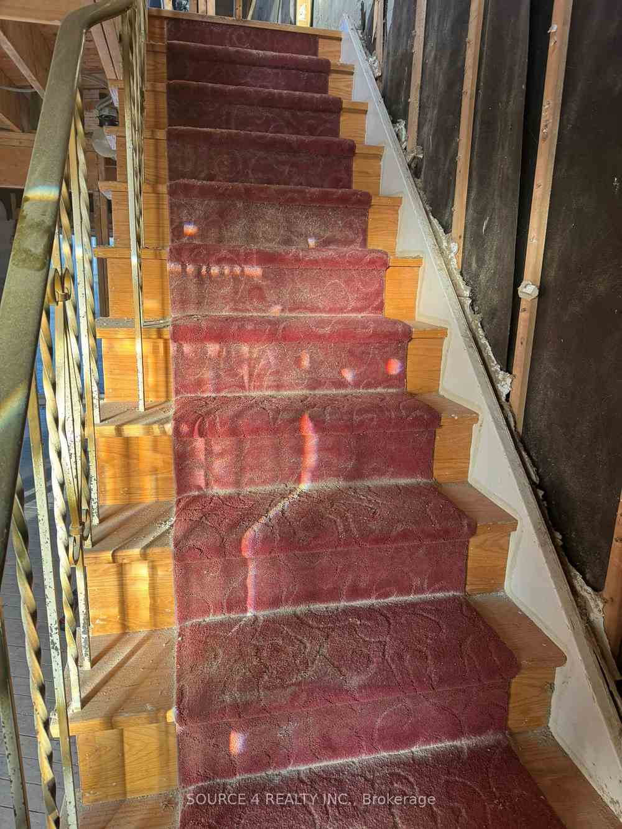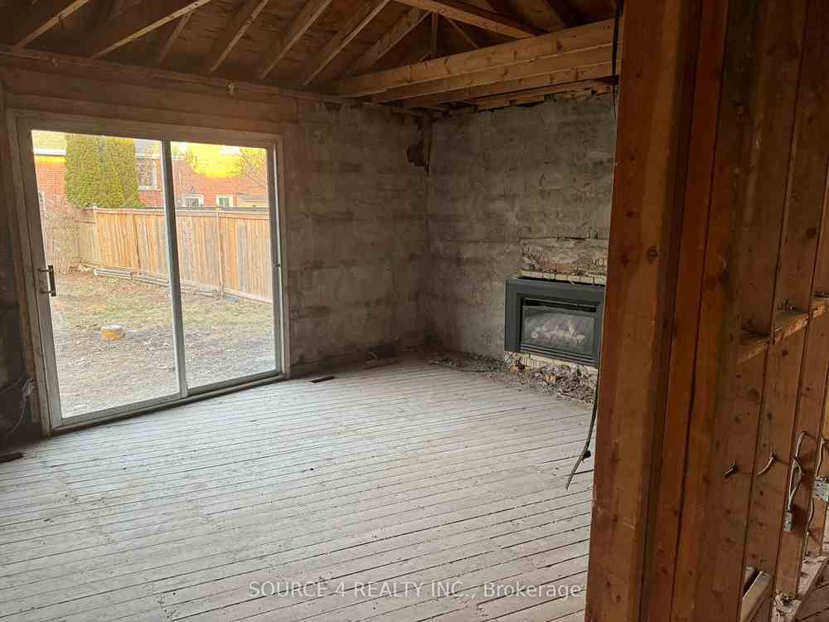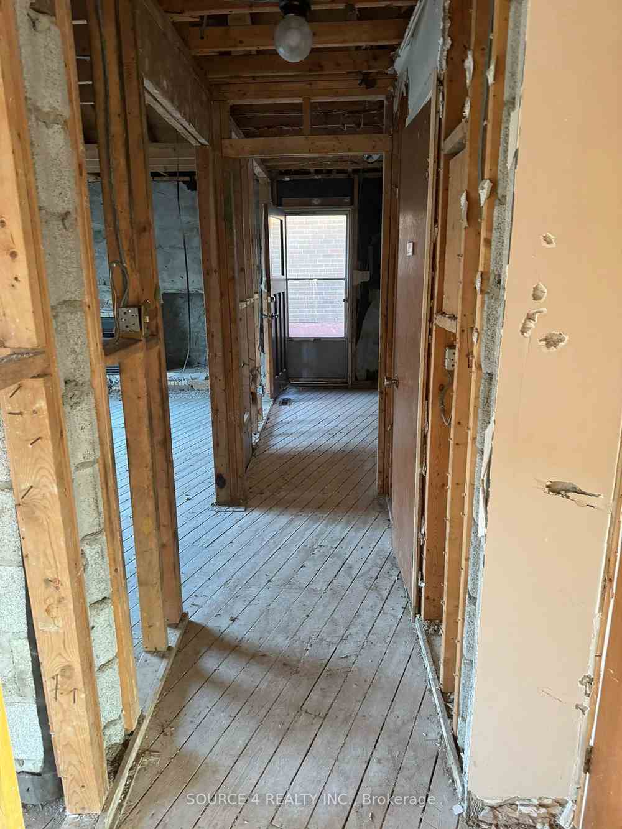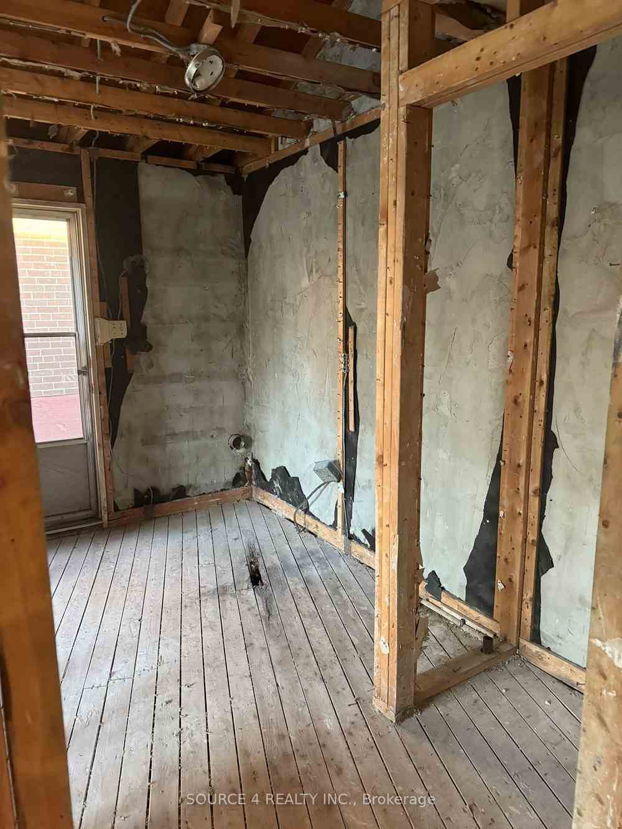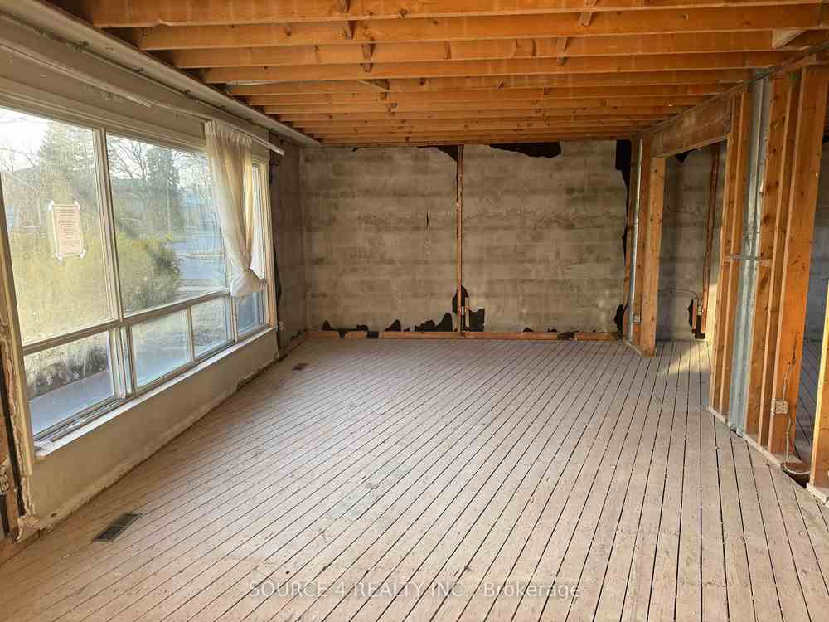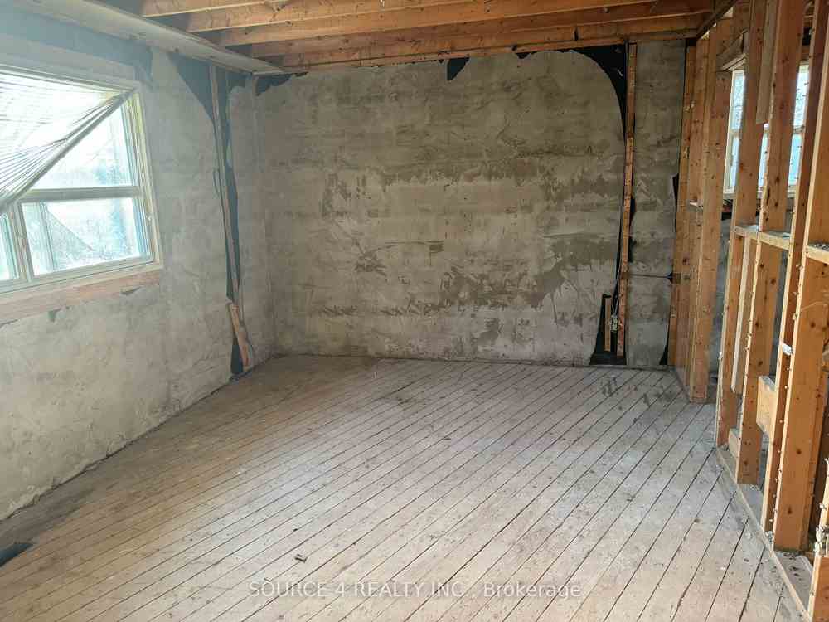$1,599,000
Available - For Sale
Listing ID: W8244512
291 Chantenay Dr , Mississauga, L5A 1E6, Ontario
| *Power of Sale* Located in the heart of Mississauga. This 4 bedroom home is situated on a spectacular lot with over 80 feet of frontage and 120 foot depth. The home features approximately 2,200 square feet of above ground living space, with over 1,200 square feet of additional space in the basement. The home has been stripped down to the studs, is ready to be finished to the preference of the most discerning buyers. |
| Extras: Property Including All Chattels Being Sold 'As- Is, Where Is'. Seller Makes No Representations Or Warranties. |
| Price | $1,599,000 |
| Taxes: | $7453.29 |
| Address: | 291 Chantenay Dr , Mississauga, L5A 1E6, Ontario |
| Lot Size: | 81.96 x 120.17 (Feet) |
| Directions/Cross Streets: | Queensway E & Cliff Road |
| Rooms: | 10 |
| Rooms +: | 1 |
| Bedrooms: | 4 |
| Bedrooms +: | |
| Kitchens: | 1 |
| Family Room: | Y |
| Basement: | Unfinished |
| Property Type: | Detached |
| Style: | 2-Storey |
| Exterior: | Brick, Stone |
| Garage Type: | Attached |
| (Parking/)Drive: | Available |
| Drive Parking Spaces: | 2 |
| Pool: | None |
| Fireplace/Stove: | N |
| Heat Source: | Gas |
| Heat Type: | Forced Air |
| Central Air Conditioning: | Central Air |
| Sewers: | Sewers |
| Water: | Municipal |
$
%
Years
This calculator is for demonstration purposes only. Always consult a professional
financial advisor before making personal financial decisions.
| Although the information displayed is believed to be accurate, no warranties or representations are made of any kind. |
| SOURCE 4 REALTY INC. |
|
|

Rachel Stalony
Broker
Dir:
416-888-5058
Bus:
905-795-1900
| Book Showing | Email a Friend |
Jump To:
At a Glance:
| Type: | Freehold - Detached |
| Area: | Peel |
| Municipality: | Mississauga |
| Neighbourhood: | Cooksville |
| Style: | 2-Storey |
| Lot Size: | 81.96 x 120.17(Feet) |
| Tax: | $7,453.29 |
| Beds: | 4 |
| Baths: | 3 |
| Fireplace: | N |
| Pool: | None |
Locatin Map:
Payment Calculator:

