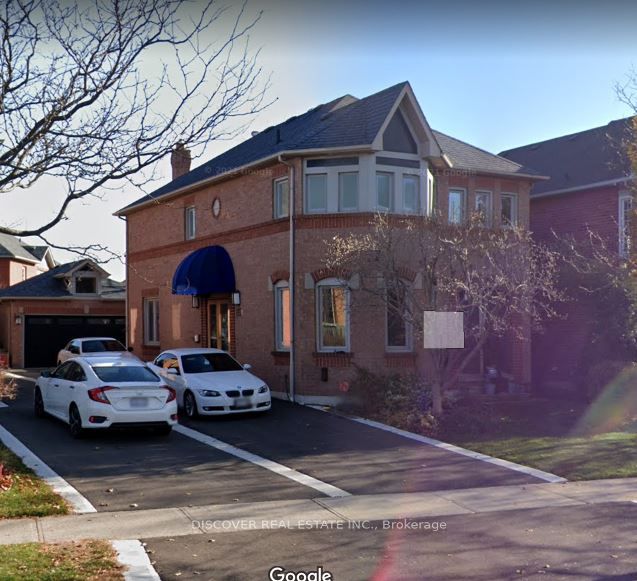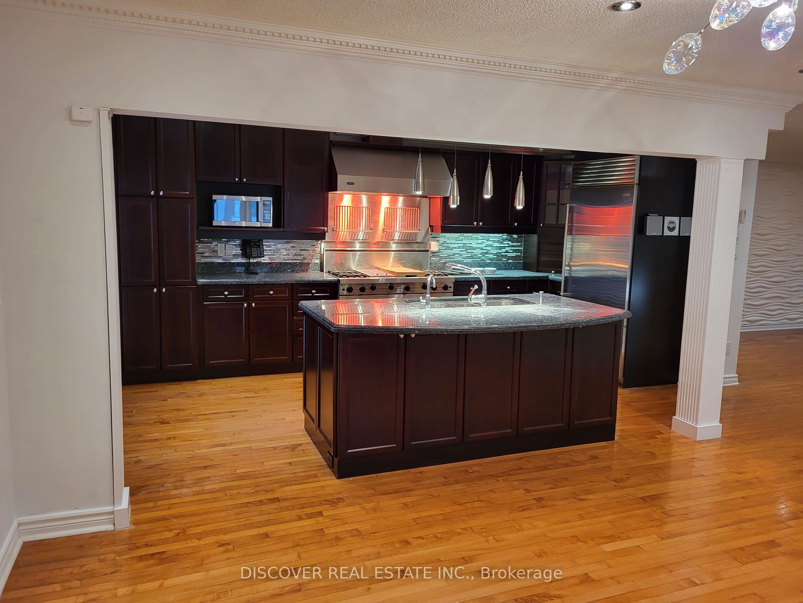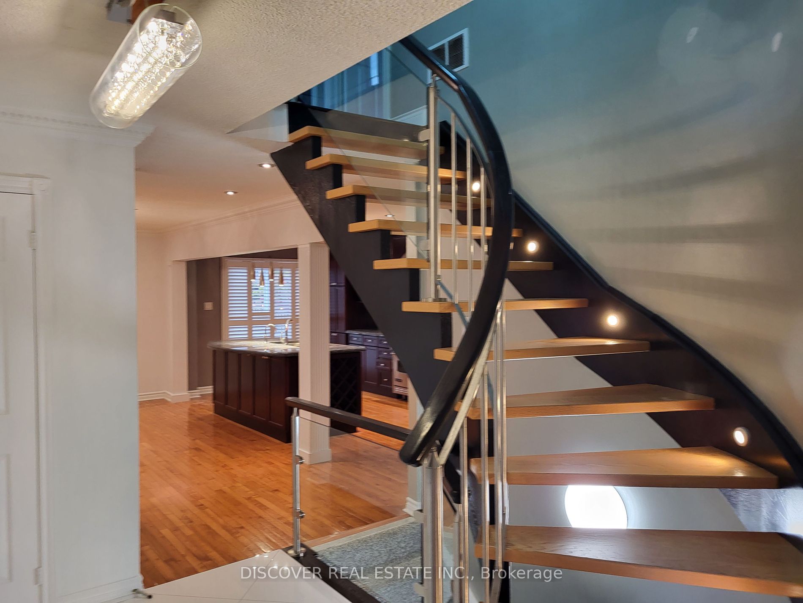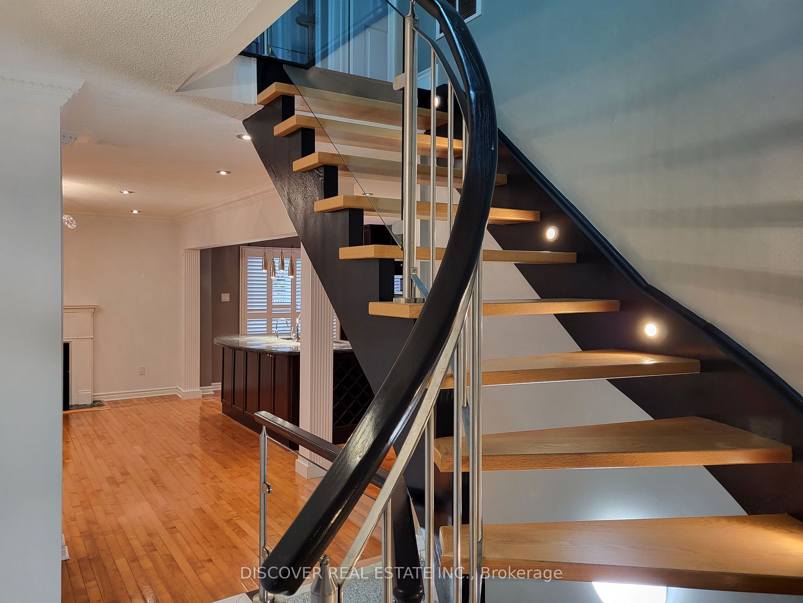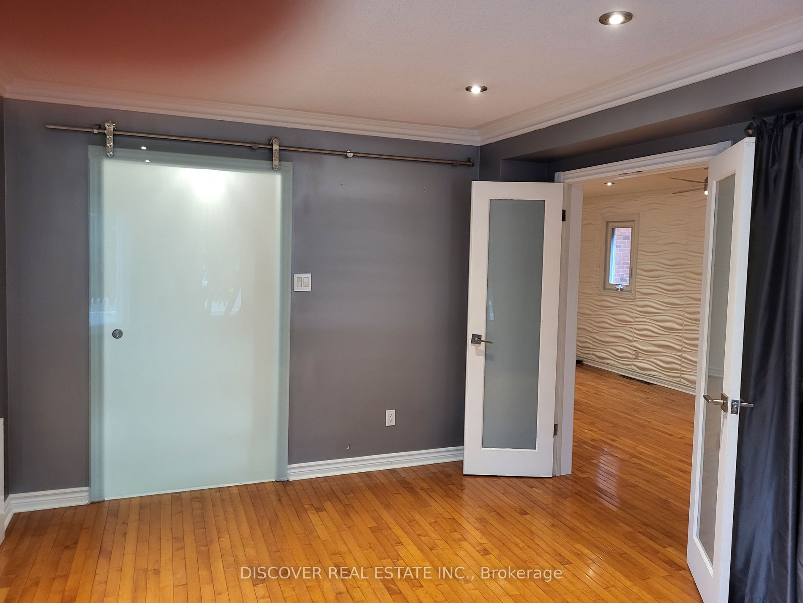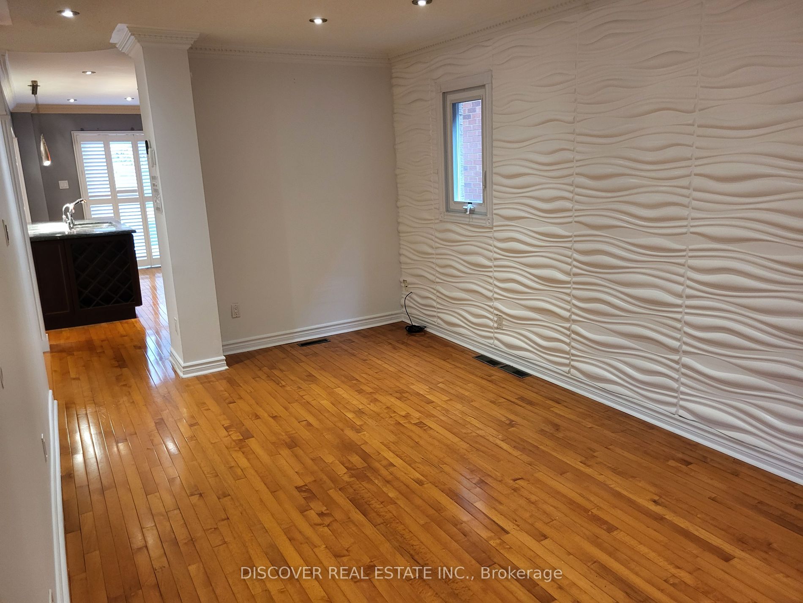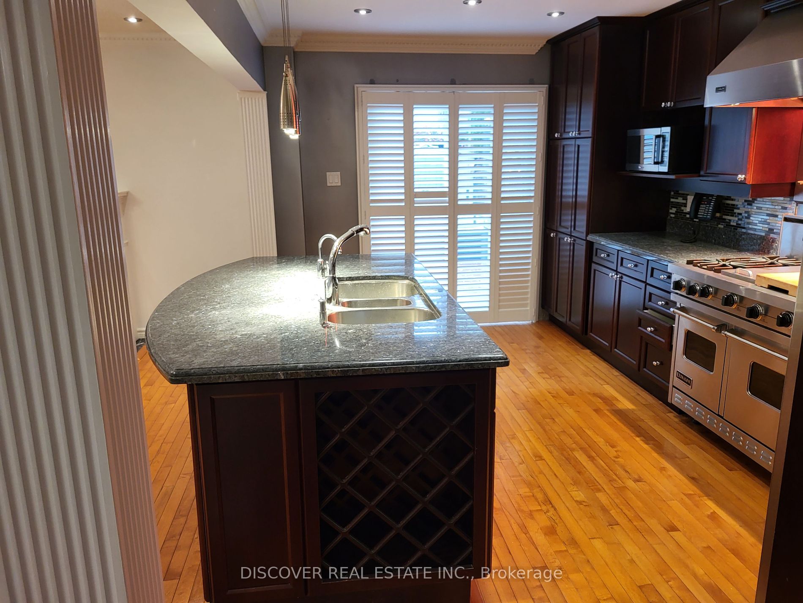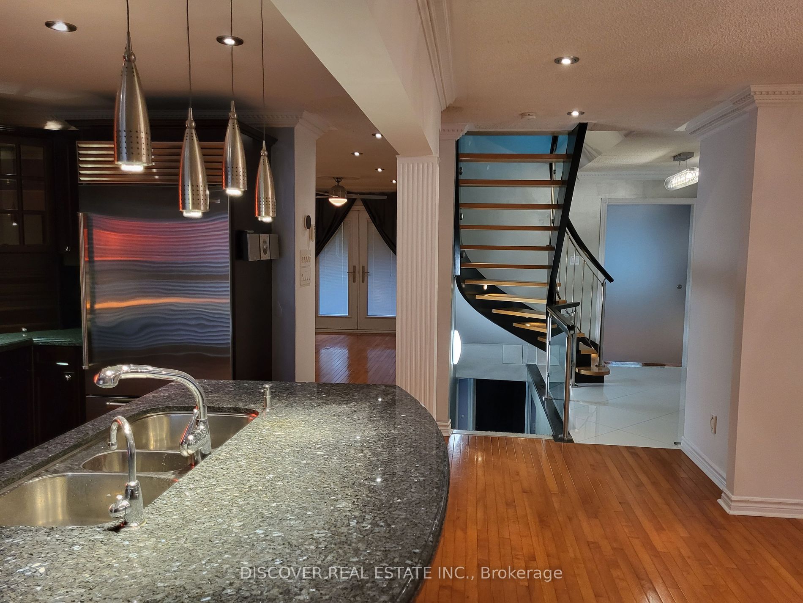$1,439,000
Available - For Sale
Listing ID: W8243616
1120 Vanrose St , Mississauga, L5V 1L1, Ontario
| Detached home with 6 car parking and detached Garage. Upgraded Kitchen with commercial grade appliances. Tankless Hot water tank Owned. Ss Gas Stove/Oven, Ss Hood Range, Ss Fridge, Dishwasher (As Is), Washer/Dryer, Chest Freezer, Mounted Tvs, 2nd Bedroom Wardrobes, Cabinet In Family Rm, Closet Organizers, Shed, Hot Tub. |
| Extras: Upgraded Baths, Tons Of Storage, Professional Landscaping, Composite Deck. New Roof 2022, New Furnace 2021, New Driveway 2021, New Windows (Vinyl W/ Alum Siding - No Maintenance Req) 2022, New Garage Door 2021. |
| Price | $1,439,000 |
| Taxes: | $5380.52 |
| Address: | 1120 Vanrose St , Mississauga, L5V 1L1, Ontario |
| Lot Size: | 40.40 x 107.32 (Feet) |
| Acreage: | < .50 |
| Directions/Cross Streets: | Eglinton / Creditview |
| Rooms: | 9 |
| Rooms +: | 1 |
| Bedrooms: | 4 |
| Bedrooms +: | 1 |
| Kitchens: | 1 |
| Family Room: | Y |
| Basement: | Apartment |
| Property Type: | Detached |
| Style: | 2-Storey |
| Exterior: | Brick Front |
| Garage Type: | Detached |
| (Parking/)Drive: | Private |
| Drive Parking Spaces: | 4 |
| Pool: | Abv Grnd |
| Fireplace/Stove: | Y |
| Heat Source: | Gas |
| Heat Type: | Forced Air |
| Central Air Conditioning: | Central Air |
| Laundry Level: | Lower |
| Sewers: | Sewers |
| Water: | Municipal |
| Utilities-Cable: | A |
| Utilities-Hydro: | Y |
| Utilities-Gas: | Y |
| Utilities-Telephone: | A |
$
%
Years
This calculator is for demonstration purposes only. Always consult a professional
financial advisor before making personal financial decisions.
| Although the information displayed is believed to be accurate, no warranties or representations are made of any kind. |
| DISCOVER REAL ESTATE INC. |
|
|

Rachel Stalony
Broker
Dir:
416-888-5058
Bus:
905-795-1900
| Book Showing | Email a Friend |
Jump To:
At a Glance:
| Type: | Freehold - Detached |
| Area: | Peel |
| Municipality: | Mississauga |
| Neighbourhood: | East Credit |
| Style: | 2-Storey |
| Lot Size: | 40.40 x 107.32(Feet) |
| Tax: | $5,380.52 |
| Beds: | 4+1 |
| Baths: | 4 |
| Fireplace: | Y |
| Pool: | Abv Grnd |
Locatin Map:
Payment Calculator:

