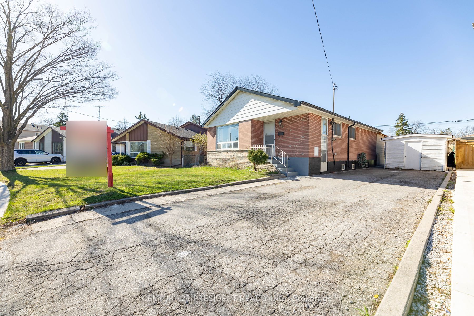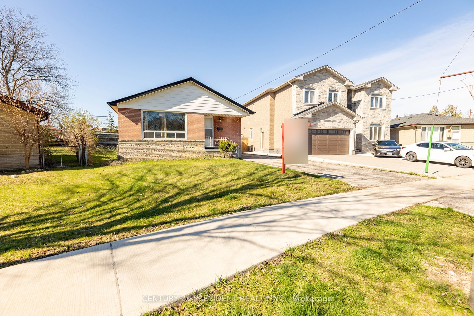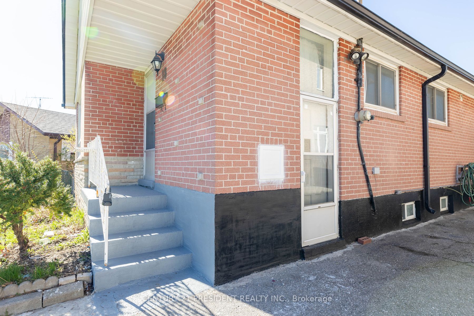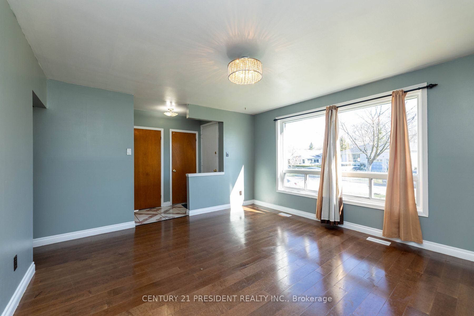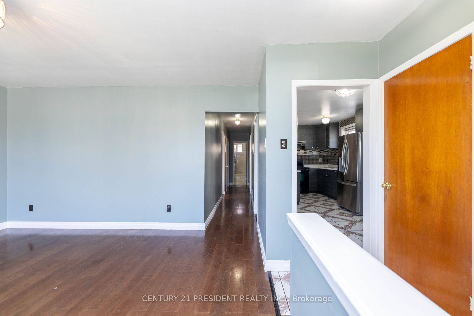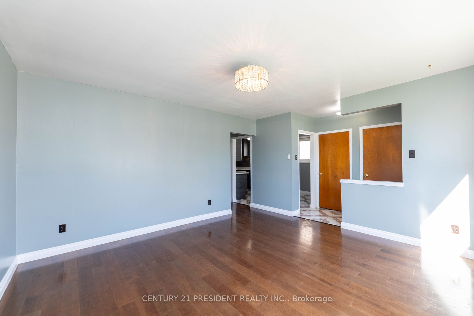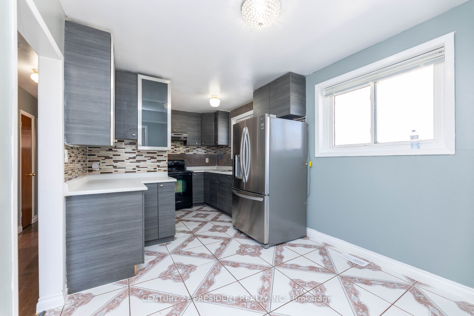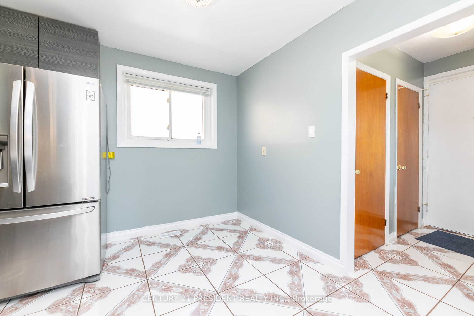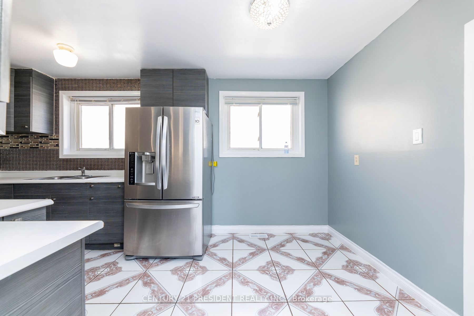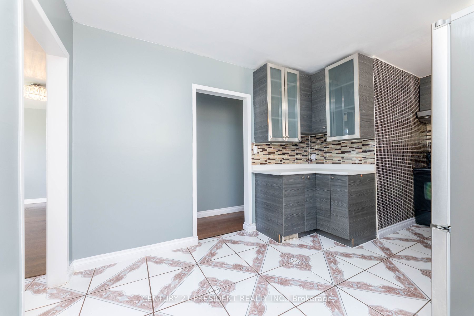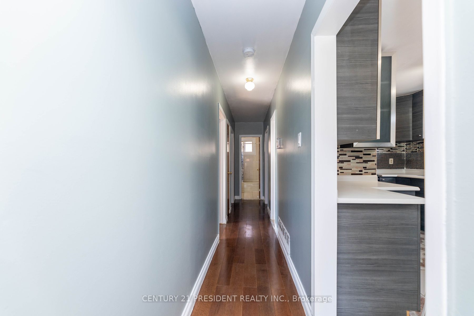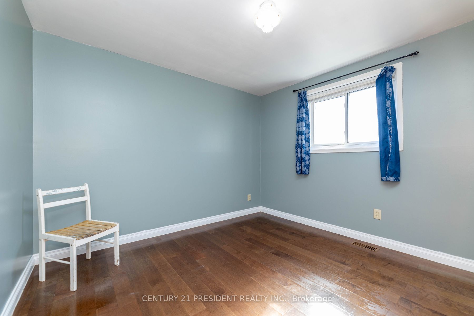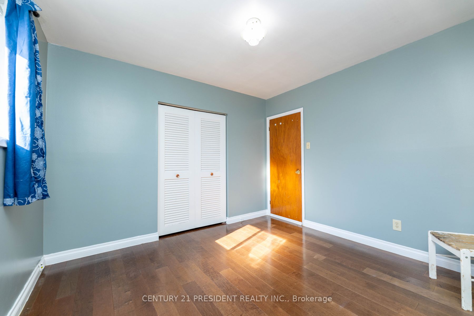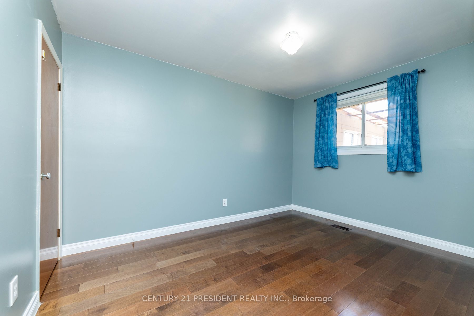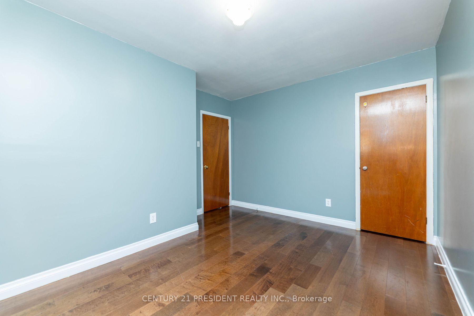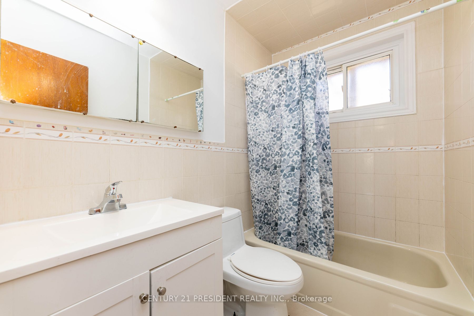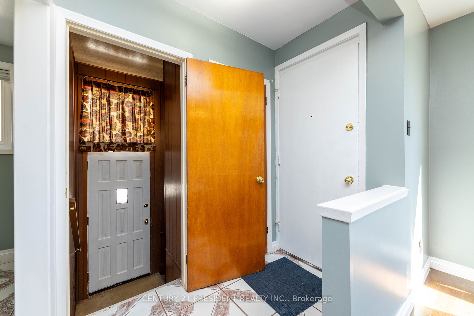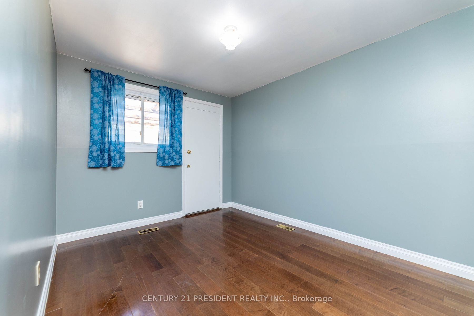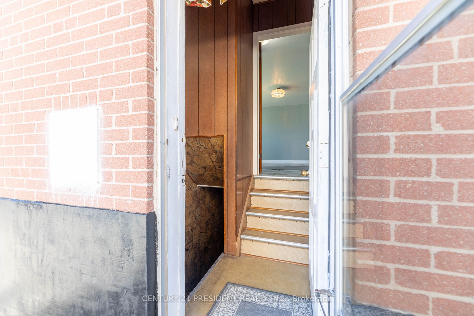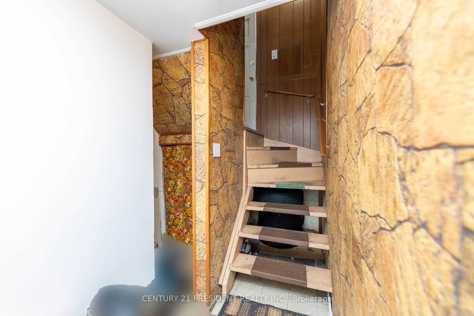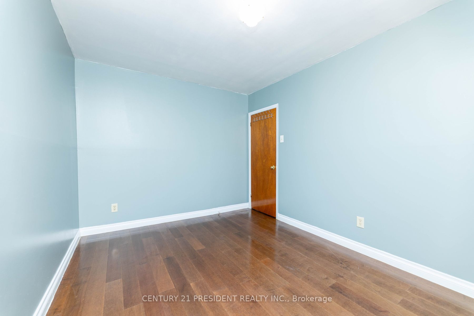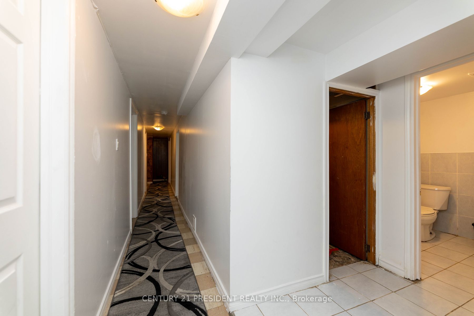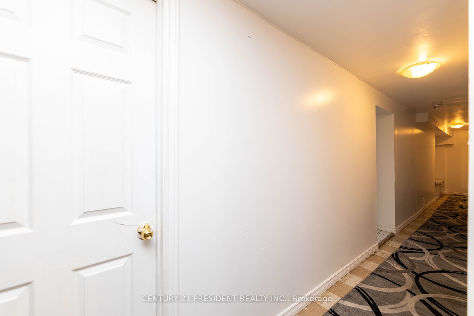$1,199,900
Available - For Sale
Listing ID: W8243496
18 Honbury Rd , Toronto, M9V 1W3, Ontario
| Beautiful Detached Bungalow 3 Bedroom with 2 washroom & Separate side Entrance to the 4 bedroom & one Bathroom Finished Basement, Located In A Quiet Family Friendly Neighbourhood In Demand Area of Etobicoke, Great Opportunity For First Time Buyers & Investor, Large Sun Room walk-out to back Yard, Close to all amenities! Steps to Finch West LRT, The Albion Mall, Canadian Tire, & Many more! |
| Extras: Main Floor Vacant & Basement Rented. |
| Price | $1,199,900 |
| Taxes: | $3351.36 |
| Address: | 18 Honbury Rd , Toronto, M9V 1W3, Ontario |
| Lot Size: | 39.35 x 143.45 (Feet) |
| Acreage: | < .50 |
| Directions/Cross Streets: | Finch Ave/ Kipling Ave/ Albion |
| Rooms: | 6 |
| Rooms +: | 5 |
| Bedrooms: | 3 |
| Bedrooms +: | 4 |
| Kitchens: | 1 |
| Kitchens +: | 1 |
| Family Room: | N |
| Basement: | Finished, Sep Entrance |
| Property Type: | Detached |
| Style: | Bungalow |
| Exterior: | Brick |
| Garage Type: | None |
| (Parking/)Drive: | Private |
| Drive Parking Spaces: | 4 |
| Pool: | None |
| Other Structures: | Garden Shed |
| Property Features: | Fenced Yard, Hospital, Library, Park, Place Of Worship, Public Transit |
| Fireplace/Stove: | N |
| Heat Source: | Gas |
| Heat Type: | Forced Air |
| Central Air Conditioning: | Central Air |
| Sewers: | Sewers |
| Water: | Municipal |
$
%
Years
This calculator is for demonstration purposes only. Always consult a professional
financial advisor before making personal financial decisions.
| Although the information displayed is believed to be accurate, no warranties or representations are made of any kind. |
| CENTURY 21 PRESIDENT REALTY INC. |
|
|

Rachel Stalony
Broker
Dir:
416-888-5058
Bus:
905-795-1900
| Virtual Tour | Book Showing | Email a Friend |
Jump To:
At a Glance:
| Type: | Freehold - Detached |
| Area: | Toronto |
| Municipality: | Toronto |
| Neighbourhood: | Thistletown-Beaumonde Heights |
| Style: | Bungalow |
| Lot Size: | 39.35 x 143.45(Feet) |
| Tax: | $3,351.36 |
| Beds: | 3+4 |
| Baths: | 4 |
| Fireplace: | N |
| Pool: | None |
Locatin Map:
Payment Calculator:

