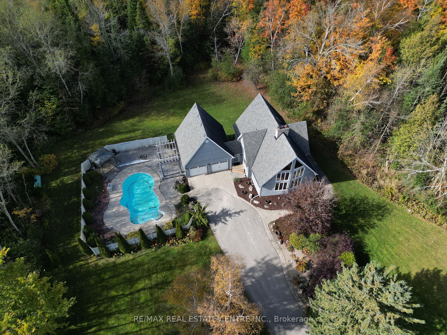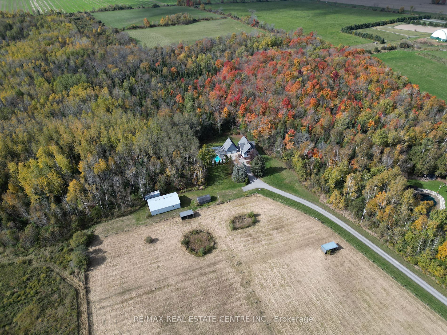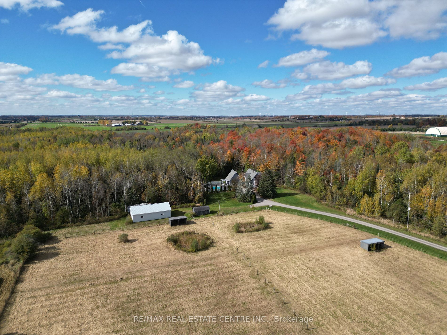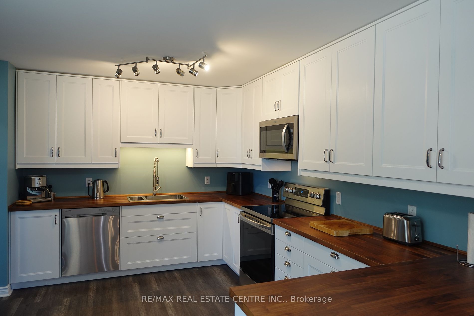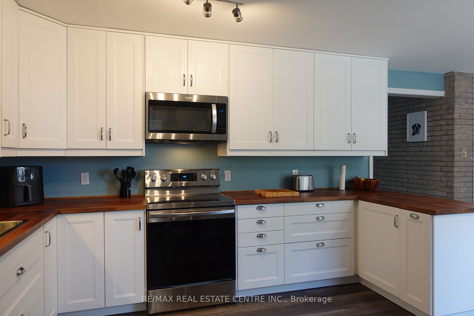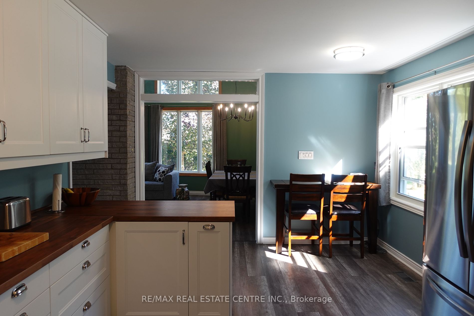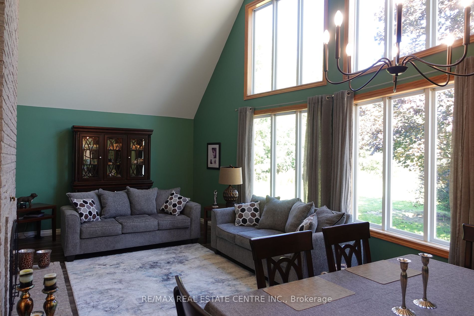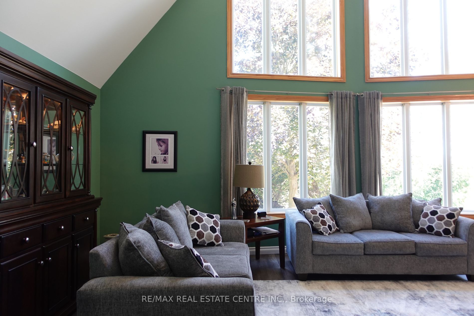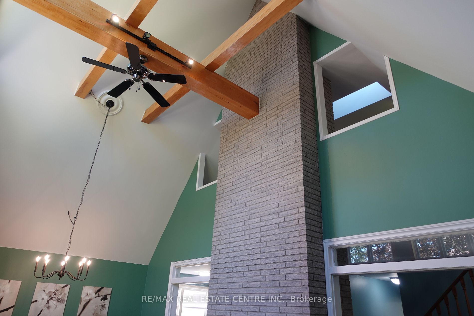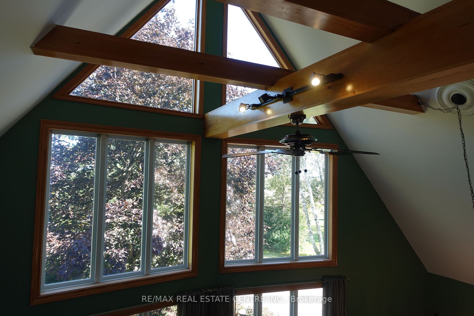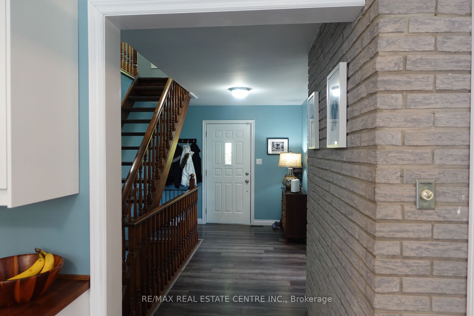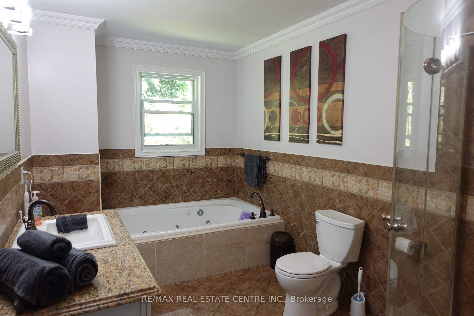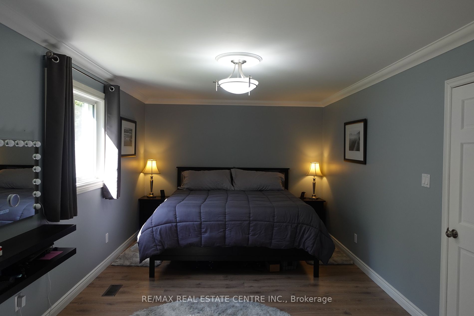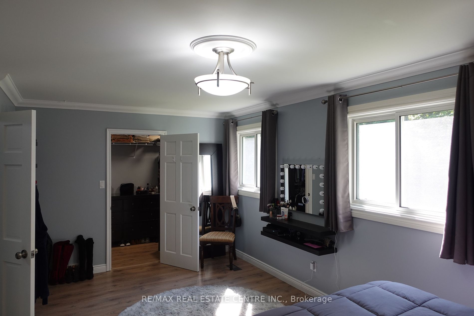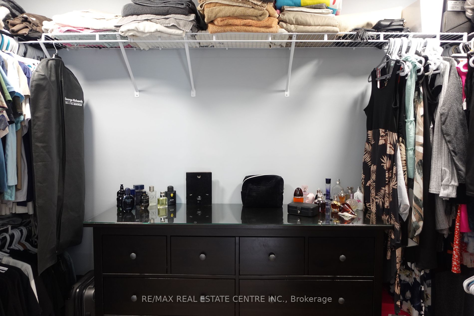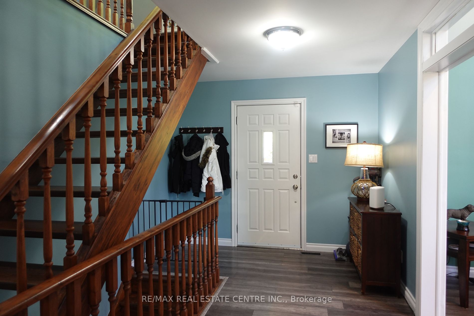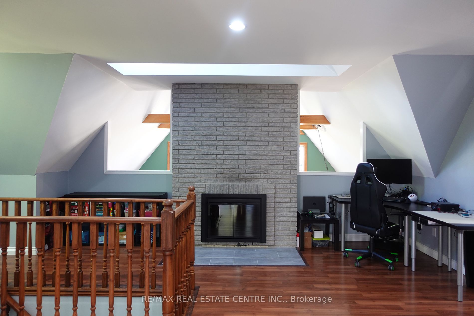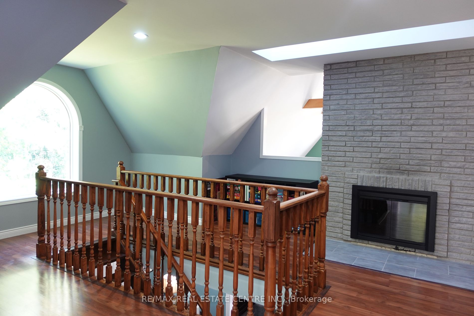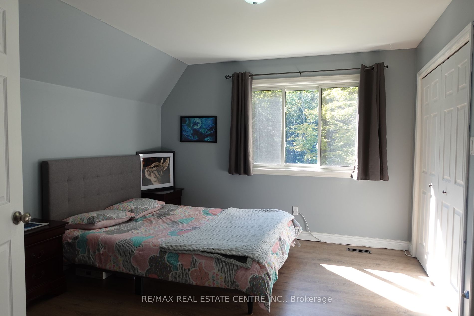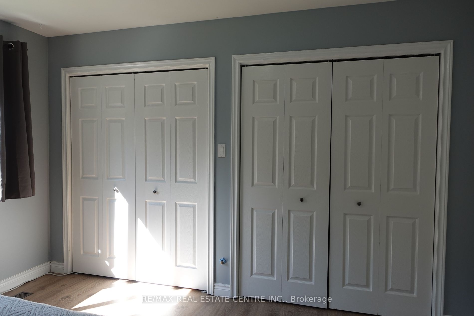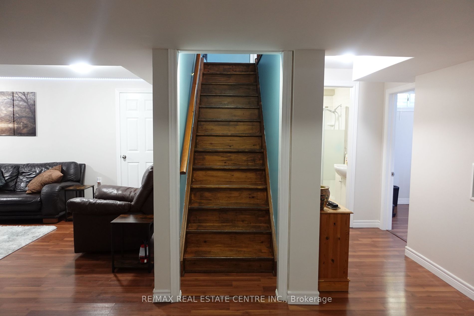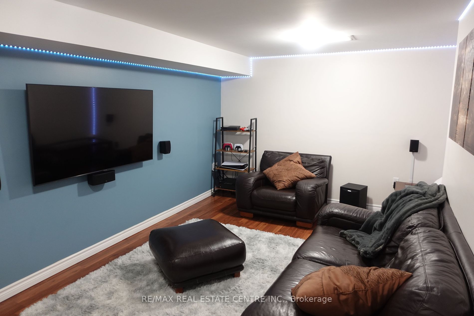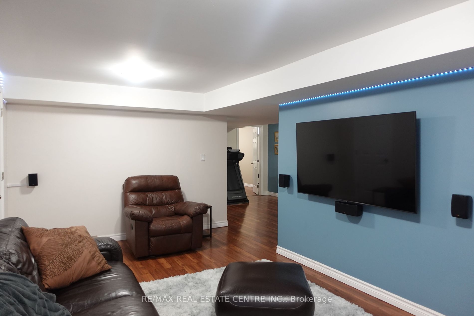$1,799,999
Available - For Sale
Listing ID: X8237714
373376 6th Line , Amaranth, L9W 0M5, Ontario
| Welcome Home to this Breathtaking A-Frame Bungaloft sitting on 54.6 Acres in the magical countryside of Amaranth! As you enter the home you will see the beautifully renovated kitchen which takes you into the dining and living room with soaring 24ft Cathedral ceilings and a fabulous double brick wood burning fireplace. The main level offers a primary bedroom with a large walk in closet and full bathroom. Step upstairs to the loft, where you have gorgeous views from every view point - work/play or have your own suite with an open concept space and stunning brick wood burning fireplace, large bedroom with double closets. The lower level of the home offers a large rec. room, 2 additional bedrooms and laundry room. Step outside to enjoy your morning coffee, watch the sunrise or sunsets and go for a dip in your in-ground pool. Paddocks fronting on the property with 2 run-in sheds, a 30x48ft drive-in shed w/ two animal stalls with ample space for your farm equipment or toys, and a 12x19ft storage shed. Private trails for horse riding, ATV riding or nature walking on your own property! Long private driveway with ample space for over 10 cars! This property is truly a gem and the place you want to call home. 15 mins away from Orangeville & Shelburne, 40 Mins from Brampton and 1 Hr from Toronto. This is your opportunity to own your own private oasis and enjoy everything Nature has to offer. |
| Price | $1,799,999 |
| Taxes: | $7197.15 |
| DOM | 9 |
| Occupancy by: | Owner |
| Address: | 373376 6th Line , Amaranth, L9W 0M5, Ontario |
| Acreage: | 50-99.99 |
| Directions/Cross Streets: | 6th Line N Of 5 Sideroad |
| Rooms: | 10 |
| Bedrooms: | 2 |
| Bedrooms +: | 2 |
| Kitchens: | 1 |
| Family Room: | Y |
| Basement: | Finished |
| Approximatly Age: | 31-50 |
| Property Type: | Detached |
| Style: | Bungaloft |
| Exterior: | Wood |
| Garage Type: | Attached |
| (Parking/)Drive: | Private |
| Drive Parking Spaces: | 10 |
| Pool: | Inground |
| Other Structures: | Drive Shed, Paddocks |
| Approximatly Age: | 31-50 |
| Approximatly Square Footage: | 2000-2500 |
| Property Features: | Grnbelt/Cons, Part Cleared, Rec Centre, School, School Bus Route, Wooded/Treed |
| Fireplace/Stove: | Y |
| Heat Source: | Grnd Srce |
| Heat Type: | Heat Pump |
| Central Air Conditioning: | Central Air |
| Laundry Level: | Lower |
| Sewers: | Septic |
| Water: | Well |
| Water Supply Types: | Drilled Well |
$
%
Years
This calculator is for demonstration purposes only. Always consult a professional
financial advisor before making personal financial decisions.
| Although the information displayed is believed to be accurate, no warranties or representations are made of any kind. |
| RE/MAX REAL ESTATE CENTRE INC. |
|
|

Rachel Stalony
Broker
Dir:
416-888-5058
Bus:
905-795-1900
| Virtual Tour | Book Showing | Email a Friend |
Jump To:
At a Glance:
| Type: | Freehold - Detached |
| Area: | Dufferin |
| Municipality: | Amaranth |
| Neighbourhood: | Rural Amaranth |
| Style: | Bungaloft |
| Approximate Age: | 31-50 |
| Tax: | $7,197.15 |
| Beds: | 2+2 |
| Baths: | 3 |
| Fireplace: | Y |
| Pool: | Inground |
Locatin Map:
Payment Calculator:

