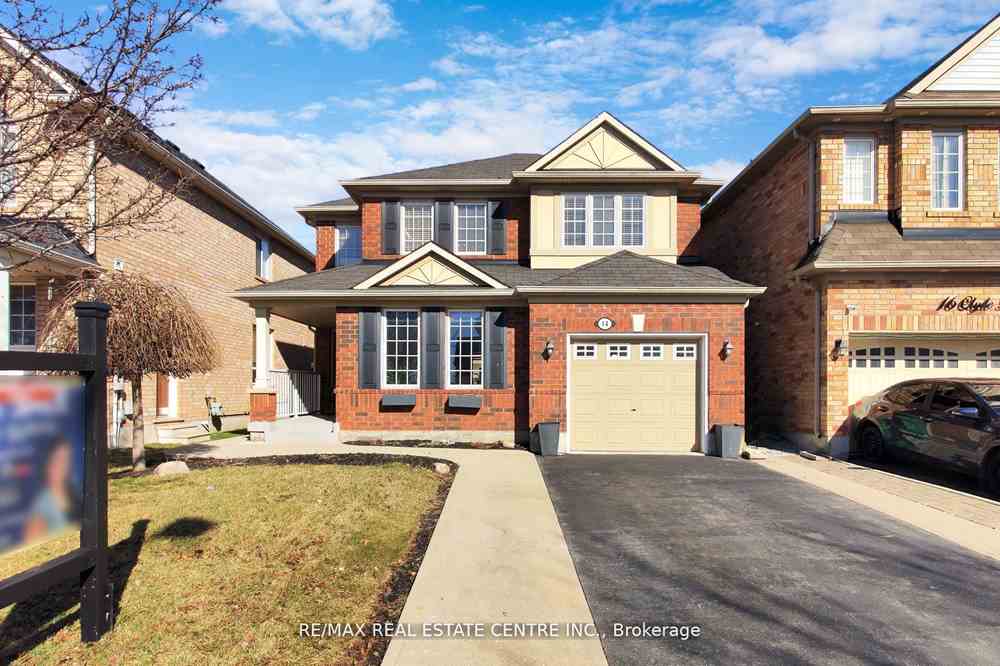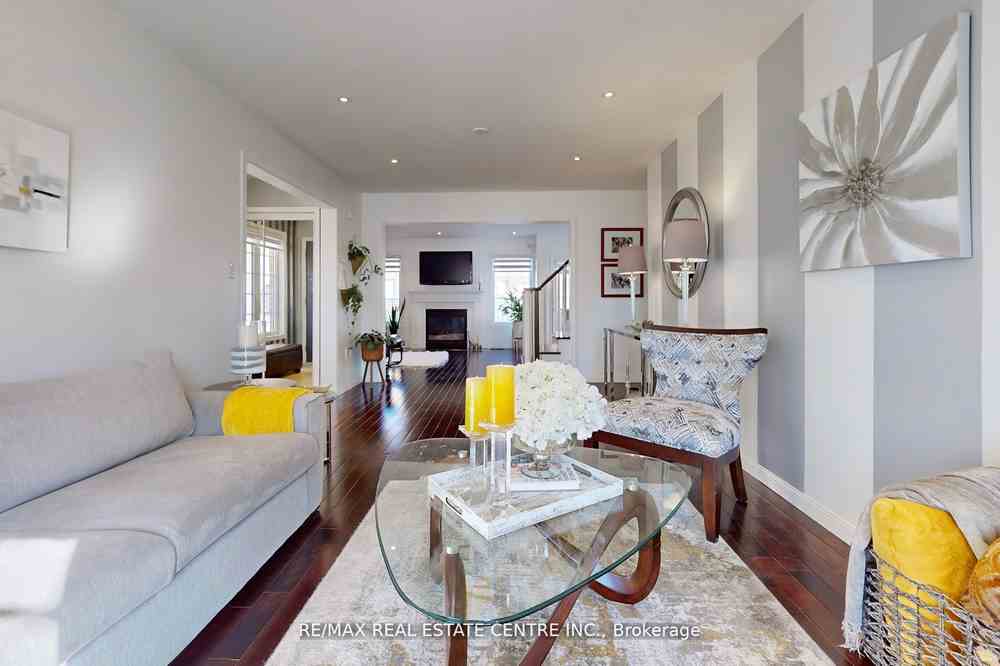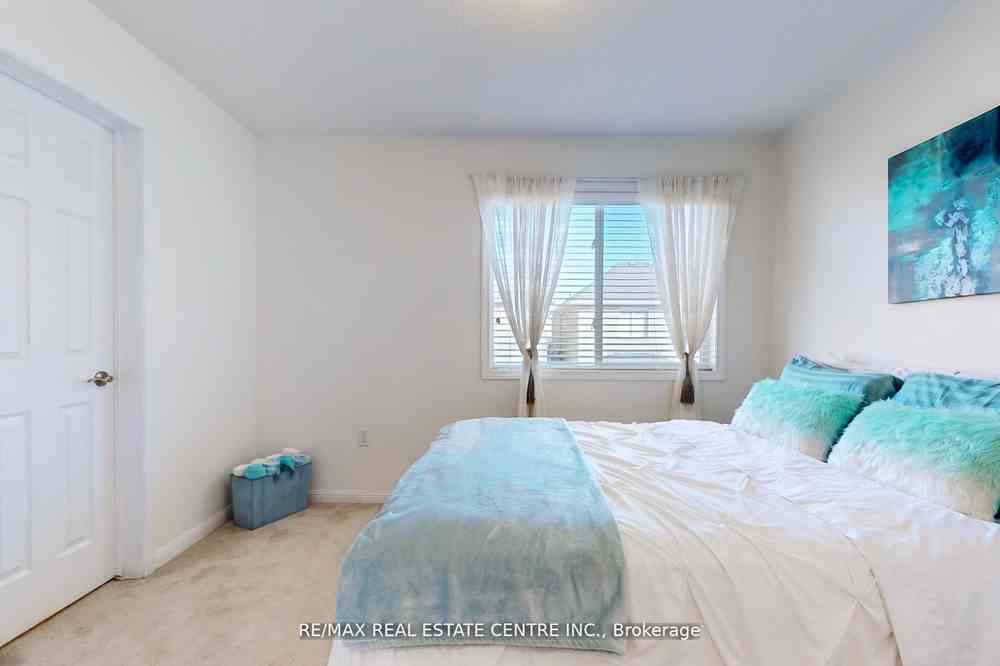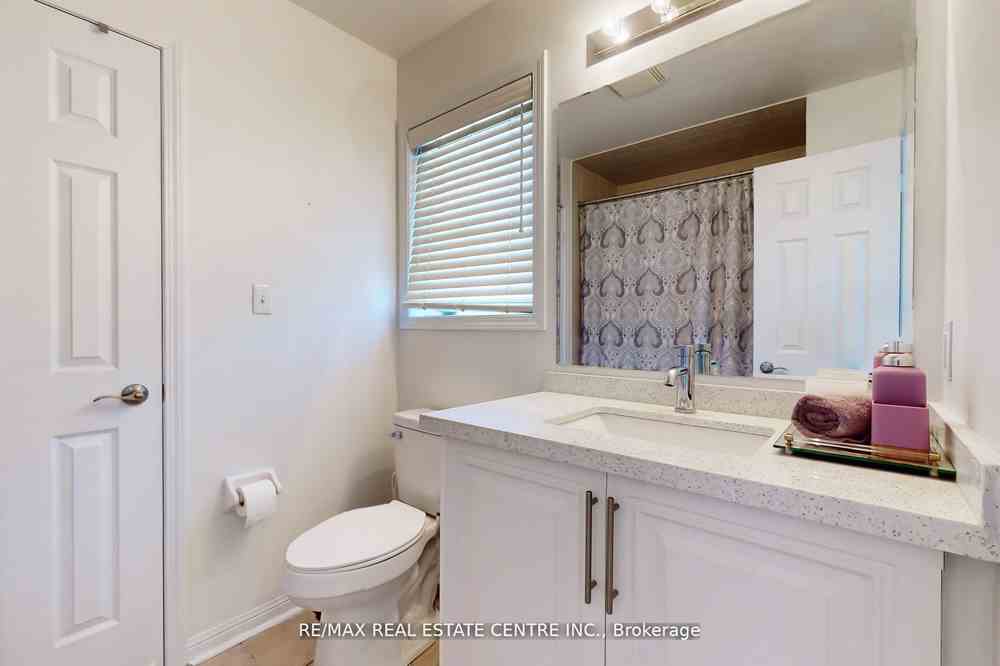$1,099,900
Available - For Sale
Listing ID: W8240734
14 Clyde Rd , Brampton, L6X 0M1, Ontario
| Welcome to this stunning 3-Bedroom Detached family home located in the sought-after community of Credit Valley. This charming property boasts incredible upgrades including a finished basement with additional bedroom, game room, computer nook, open convent rec room, 2 pc bath and potential separate entrance, that adds to the overall allure of the residence. Step inside this beautiful home to discover a spacious open-concept layout that seamlessly blends functionally with modern design, with a brand new kitchen and hardwood on main floor. Extended driveway can for ample parking* no sidewalk* Custom deck with bench seating in fully fenced backyard ready for your summer enjoyment. The main floor features a welcoming living area and a dining space perfect for hosting gathering with family and friends. Located in the vibrant community or Credit Valley, this home offers convenience and comfort in a peaceful neighborhood setting. |
| Extras: Appliance Includes: Fridge, Stove, Dishwasher, Washer & Dryer |
| Price | $1,099,900 |
| Taxes: | $5290.00 |
| DOM | 15 |
| Occupancy by: | Owner |
| Address: | 14 Clyde Rd , Brampton, L6X 0M1, Ontario |
| Lot Size: | 36.09 x 85.30 (Feet) |
| Directions/Cross Streets: | Williams Pkwy & James Potter |
| Rooms: | 9 |
| Rooms +: | 2 |
| Bedrooms: | 3 |
| Bedrooms +: | 2 |
| Kitchens: | 1 |
| Family Room: | Y |
| Basement: | Finished |
| Approximatly Age: | 6-15 |
| Property Type: | Detached |
| Style: | 2-Storey |
| Exterior: | Brick |
| Garage Type: | Built-In |
| (Parking/)Drive: | Available |
| Drive Parking Spaces: | 2 |
| Pool: | None |
| Approximatly Age: | 6-15 |
| Approximatly Square Footage: | 1500-2000 |
| Property Features: | Library, Other, Park, Place Of Worship, Public Transit, School |
| Fireplace/Stove: | Y |
| Heat Source: | Gas |
| Heat Type: | Forced Air |
| Central Air Conditioning: | Central Air |
| Elevator Lift: | N |
| Sewers: | Sewers |
| Water: | Municipal |
| Utilities-Sewers: | Y |
| Utilities-Municipal Water: | Y |
$
%
Years
This calculator is for demonstration purposes only. Always consult a professional
financial advisor before making personal financial decisions.
| Although the information displayed is believed to be accurate, no warranties or representations are made of any kind. |
| RE/MAX REAL ESTATE CENTRE INC. |
|
|

Rachel Stalony
Broker
Dir:
416-888-5058
Bus:
905-795-1900
| Virtual Tour | Book Showing | Email a Friend |
Jump To:
At a Glance:
| Type: | Freehold - Detached |
| Area: | Peel |
| Municipality: | Brampton |
| Neighbourhood: | Credit Valley |
| Style: | 2-Storey |
| Lot Size: | 36.09 x 85.30(Feet) |
| Approximate Age: | 6-15 |
| Tax: | $5,290 |
| Beds: | 3+2 |
| Baths: | 4 |
| Fireplace: | Y |
| Pool: | None |
Locatin Map:
Payment Calculator:


























