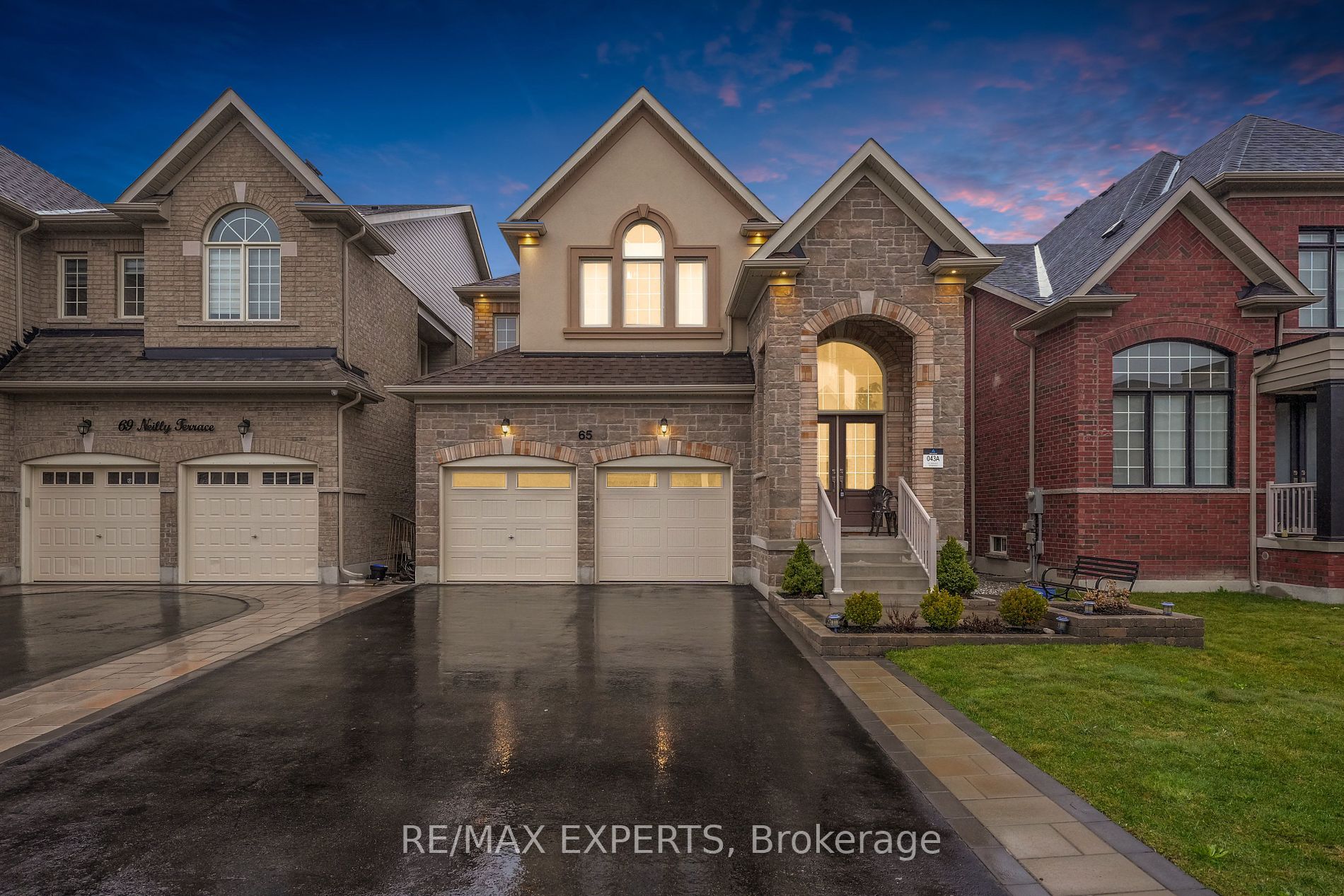$1,440,888
Available - For Sale
Listing ID: N8229984
65 Neilly Terr , Bradford West Gwillimbury, L3Z 4L1, Ontario
| Welcome To A Family Friendly Neighbourhood Boasting A Spacious 4 Bed, 3 Bath Home With A Beautiful Open Concept Design. This Meticulously Crafted Residence Comes With An Array Of Valuable Upgrades, Enhancing Both Style And Functionality. You'll Be Greeted By A Generously Sized Driveway, Perfect For Parking Up To 4 Cars, Along With Stunning Interlocking And Ample Exterior And Interior Pot Lights That Illuminate The Space. Inside, Enjoy The Warmth Of A Beautiful Gas Fireplace And The Elegance Of Hardwood Flooring That Extends Seamlessly From The Living Room Throughout To The Oak Staircase With Metal Rods. The Kitchen Is A Chef's Delight, Featuring Quartz Countertops, 2x2 Tiles, Upgraded Cabinetry, And Built-In Stainless Steel Appliances. Double French Doors Flood The Kitchen And Breakfast Room With Natural Light, Creating A Bright And Vibrant Ambiance With a Walk-Out To The Balcony. The Combined Living and Dining Create An Entertainer's Dream. Upstairs, The Primary Suite Offers A Spacious Walk-In Closet And A Luxurious Five Piece Ensuite. Complimented By Three Other Oversized Bedrooms, This Home is Perfect For Your Growing Family. With A Buyers Option To Add Second Floor Laundry For Optimal Convenience. This Home Also Boasts An Incredible Walk-Out Basement With Full Sized Windows, Awaiting Your Finishing Touch With A Bathroom Rough-In And An Oversized Patio Door Leading To The Fenced Backyard. |
| Extras: With Both Interior And Exterior Upgrades, This Home Is Truly A Gem Waiting To Be Discovered. Don't Miss Your Chance To Call It Yours! Conveniently Located Near Amenities, Schools, Parks, Stores, And The GO Station, Highway 400 and MORE! |
| Price | $1,440,888 |
| Taxes: | $3124.80 |
| Address: | 65 Neilly Terr , Bradford West Gwillimbury, L3Z 4L1, Ontario |
| Lot Size: | 36.09 x 96.78 (Feet) |
| Acreage: | < .50 |
| Directions/Cross Streets: | Langford Blvd/Vipond Way |
| Rooms: | 8 |
| Rooms +: | 1 |
| Bedrooms: | 4 |
| Bedrooms +: | |
| Kitchens: | 1 |
| Family Room: | Y |
| Basement: | Full, Unfinished |
| Approximatly Age: | 0-5 |
| Property Type: | Detached |
| Style: | 2-Storey |
| Exterior: | Brick |
| Garage Type: | Attached |
| (Parking/)Drive: | Pvt Double |
| Drive Parking Spaces: | 4 |
| Pool: | None |
| Approximatly Age: | 0-5 |
| Approximatly Square Footage: | 2000-2500 |
| Property Features: | Hospital, Library, Park, Public Transit, School |
| Fireplace/Stove: | Y |
| Heat Source: | Gas |
| Heat Type: | Forced Air |
| Central Air Conditioning: | Central Air |
| Central Vac: | N |
| Laundry Level: | Lower |
| Sewers: | Sewers |
| Water: | Municipal |
| Utilities-Cable: | A |
| Utilities-Hydro: | A |
| Utilities-Gas: | A |
| Utilities-Telephone: | A |
$
%
Years
This calculator is for demonstration purposes only. Always consult a professional
financial advisor before making personal financial decisions.
| Although the information displayed is believed to be accurate, no warranties or representations are made of any kind. |
| RE/MAX EXPERTS |
|
|

Rachel Stalony
Broker
Dir:
416-888-5058
Bus:
905-795-1900
| Virtual Tour | Book Showing | Email a Friend |
Jump To:
At a Glance:
| Type: | Freehold - Detached |
| Area: | Simcoe |
| Municipality: | Bradford West Gwillimbury |
| Neighbourhood: | Bradford |
| Style: | 2-Storey |
| Lot Size: | 36.09 x 96.78(Feet) |
| Approximate Age: | 0-5 |
| Tax: | $3,124.8 |
| Beds: | 4 |
| Baths: | 3 |
| Fireplace: | Y |
| Pool: | None |
Locatin Map:
Payment Calculator:


























