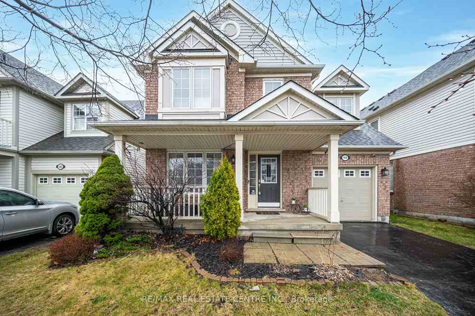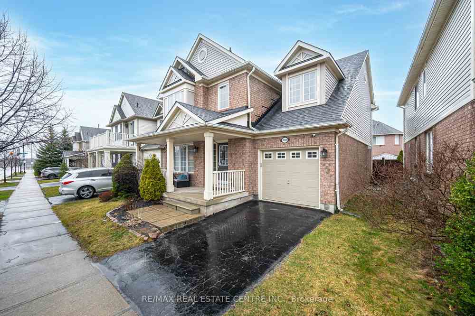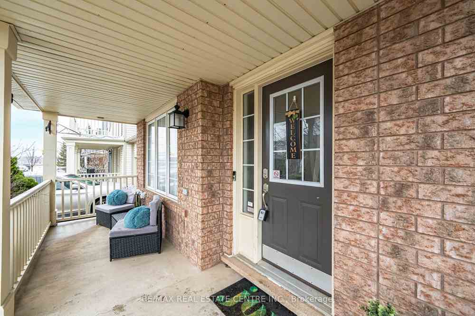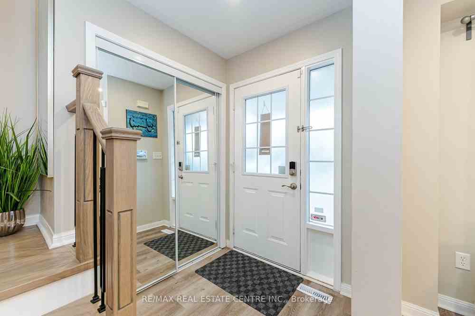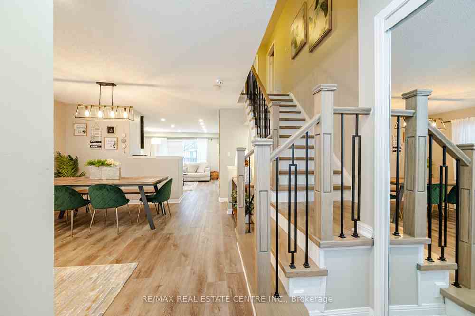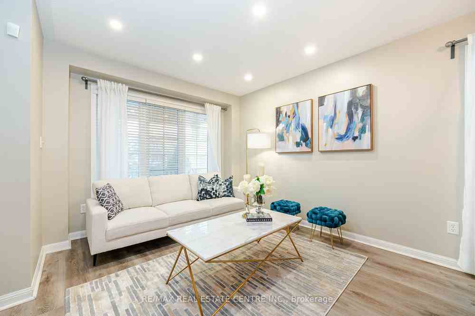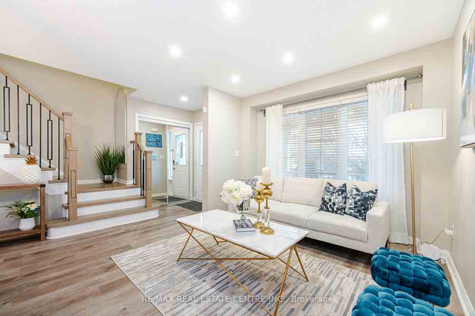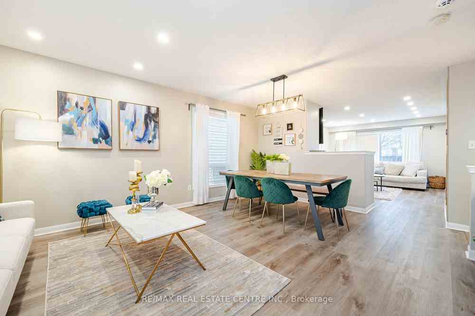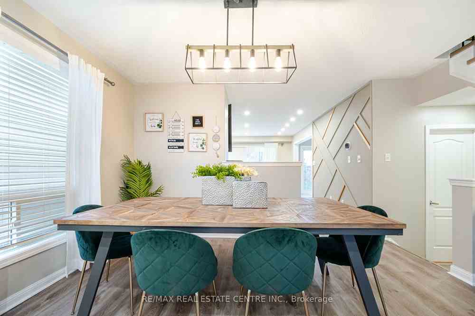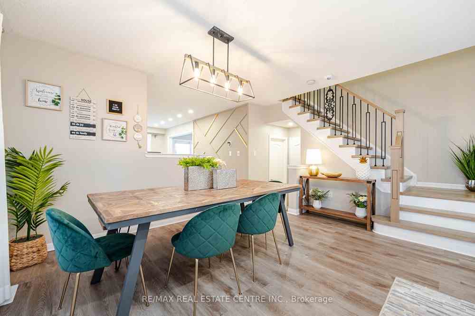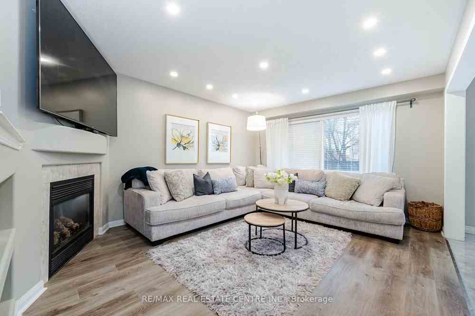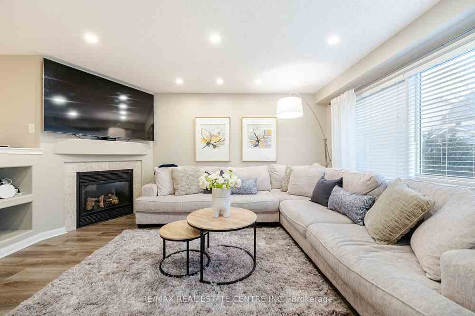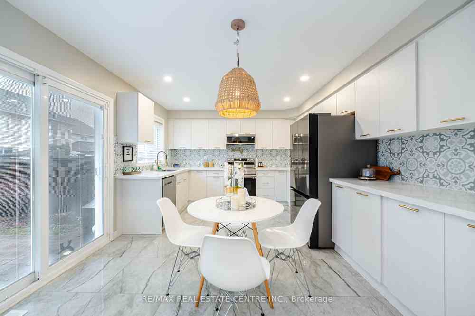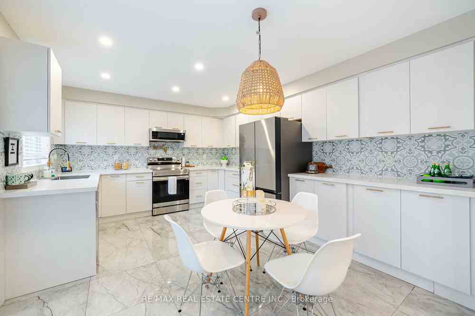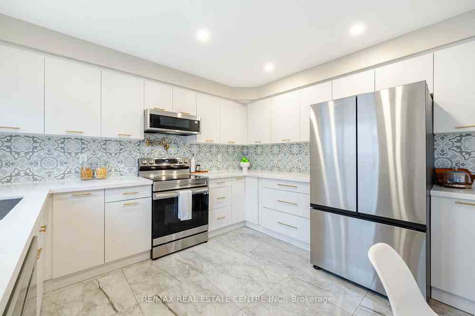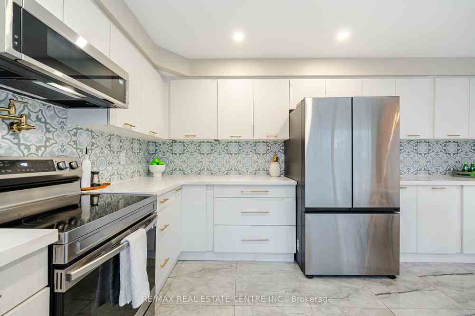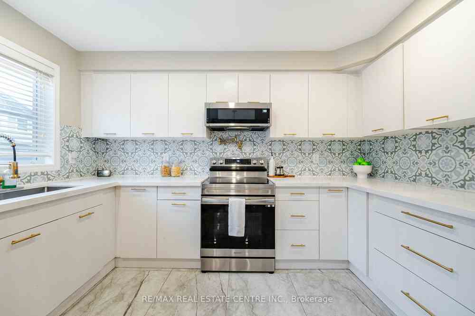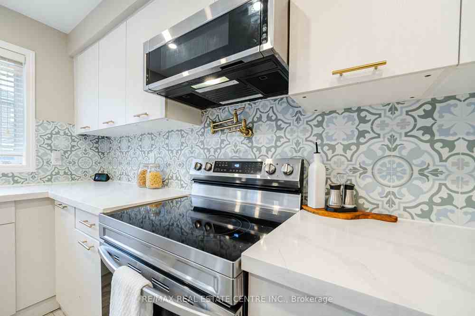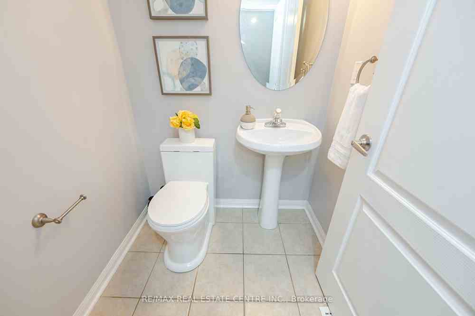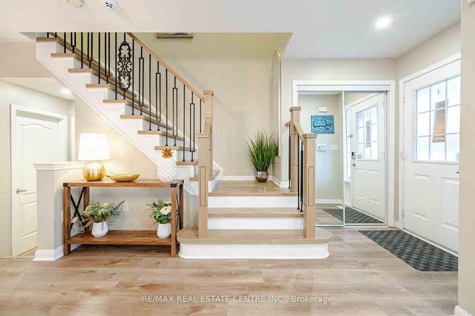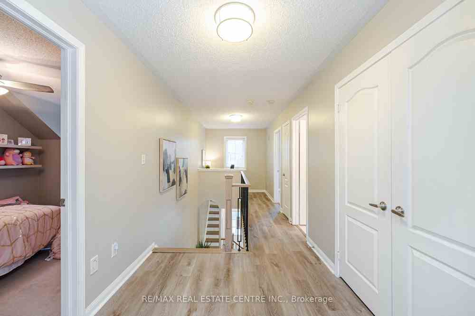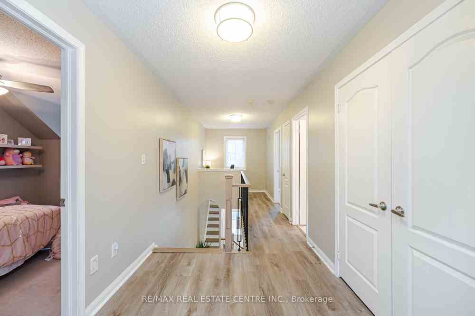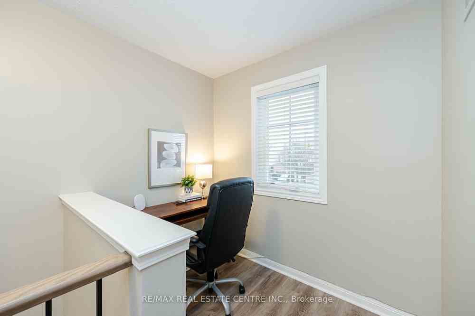$1,199,000
Available - For Sale
Listing ID: W8232274
1658 Clark Blvd , Milton, L9T 5Z5, Ontario
| Stunning Upgraded Modern Home for Sale in prime convenient location just minutes away from parks, schools, major highways, GO Station &shopping centers. Key Features: Upgraded 2600 sq ft of Living Spaces, open-concept living and dining areas, perfect for both relaxation and entertaining. Spacious Family Room w/gas fireplace, Newer Flooring, Glamorous Newer Kitchen w/Quartz counters, newer built-in appliances, porcelain floors for a touch of elegance. Upgraded Oak Staircase w/spindles leading to the spacious bedrooms, w/Primary Bdrm Walk-in Closet, luxurious Upgraded Baths, Bright Finished Basement complete with Rec Room, full bath and a separate office. Garage entrance to the home. Private fenced landscaped backyard, featuring a relaxing patio space, ideal for outdoor gatherings. |
| Extras: This home is a true gem almost 40 FT lot, offering a perfect blend of style, comfort, and convenience. Don't miss out on the opportunity to make it yours! |
| Price | $1,199,000 |
| Taxes: | $4233.00 |
| DOM | 18 |
| Occupancy by: | Owner |
| Address: | 1658 Clark Blvd , Milton, L9T 5Z5, Ontario |
| Lot Size: | 39.51 x 80.03 (Feet) |
| Directions/Cross Streets: | James Snow Pkwy/ Clark Blvd |
| Rooms: | 10 |
| Bedrooms: | 3 |
| Bedrooms +: | 1 |
| Kitchens: | 1 |
| Family Room: | Y |
| Basement: | Finished, Sep Entrance |
| Property Type: | Detached |
| Style: | 2-Storey |
| Exterior: | Brick |
| Garage Type: | Detached |
| (Parking/)Drive: | Private |
| Drive Parking Spaces: | 1 |
| Pool: | None |
| Approximatly Square Footage: | 1500-2000 |
| Property Features: | Library, Park, Public Transit, School Bus Route |
| Fireplace/Stove: | Y |
| Heat Source: | Gas |
| Heat Type: | Forced Air |
| Central Air Conditioning: | Central Air |
| Sewers: | Sewers |
| Water: | Municipal |
$
%
Years
This calculator is for demonstration purposes only. Always consult a professional
financial advisor before making personal financial decisions.
| Although the information displayed is believed to be accurate, no warranties or representations are made of any kind. |
| RE/MAX REAL ESTATE CENTRE INC. |
|
|

Rachel Stalony
Broker
Dir:
416-888-5058
Bus:
905-795-1900
| Virtual Tour | Book Showing | Email a Friend |
Jump To:
At a Glance:
| Type: | Freehold - Detached |
| Area: | Halton |
| Municipality: | Milton |
| Neighbourhood: | Beaty |
| Style: | 2-Storey |
| Lot Size: | 39.51 x 80.03(Feet) |
| Tax: | $4,233 |
| Beds: | 3+1 |
| Baths: | 4 |
| Fireplace: | Y |
| Pool: | None |
Locatin Map:
Payment Calculator:

