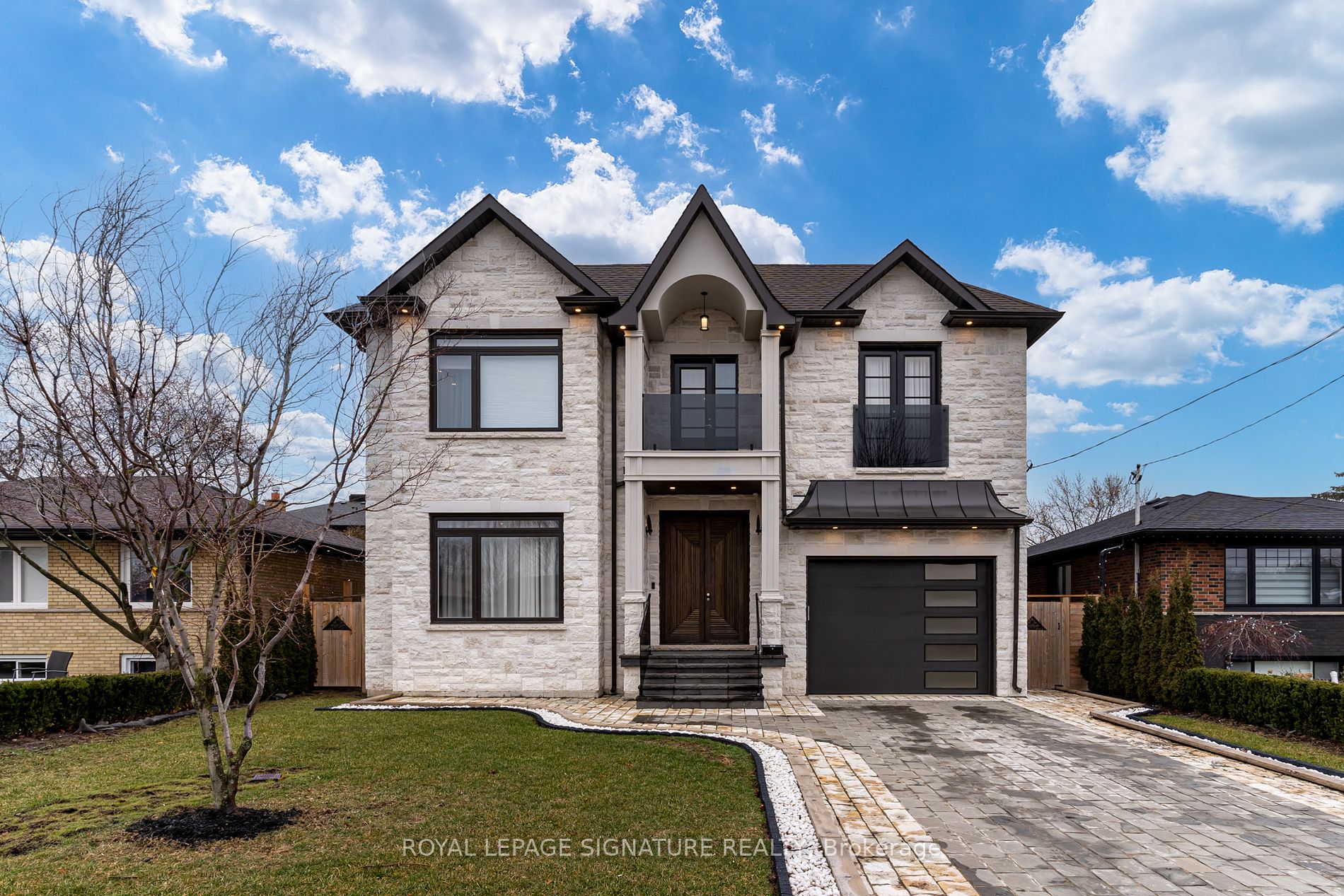$3,199,900
Available - For Sale
Listing ID: C8168984
29 Halkin Cres , Toronto, M4A 1M8, Ontario
| Elegant custom home build for luxury living! Features heated floors, African solid wood front door, central vacuum, and open riser staircase. Enjoy a chef's kitchen, wood fireplace, and European closet doors. The master bedroom boasts a spa-like ensuite and walk-in closets. Entertainment options include sonos sound system, space for a home theatre, and a basement steam room, sauna, and jacuzzi. On Demand Hot Water and Heated Driveway. Conveniently located near transit and the DVP. House Includes all high-end Furniture. Ask for Details. |
| Extras: All Furniture. Stainless Steels Appliances, All Elfs, Window coverings, TVs,, Gym equipment, Built-in Furniture, GDO. CVAC. Garage lift to be added. |
| Price | $3,199,900 |
| Taxes: | $13159.00 |
| Address: | 29 Halkin Cres , Toronto, M4A 1M8, Ontario |
| Lot Size: | 55.57 x 107.40 (Feet) |
| Directions/Cross Streets: | Eglinton/Slone/Dvp |
| Rooms: | 10 |
| Bedrooms: | 4 |
| Bedrooms +: | 1 |
| Kitchens: | 1 |
| Family Room: | Y |
| Basement: | Finished |
| Approximatly Age: | 0-5 |
| Property Type: | Detached |
| Style: | 2-Storey |
| Exterior: | Stone |
| Garage Type: | Built-In |
| (Parking/)Drive: | Private |
| Drive Parking Spaces: | 4 |
| Pool: | None |
| Approximatly Age: | 0-5 |
| Approximatly Square Footage: | 3500-5000 |
| Property Features: | Fenced Yard, Library, Park, Place Of Worship, Public Transit, Rec Centre |
| Fireplace/Stove: | Y |
| Heat Source: | Gas |
| Heat Type: | Forced Air |
| Central Air Conditioning: | Central Air |
| Sewers: | Sewers |
| Water: | Municipal |
$
%
Years
This calculator is for demonstration purposes only. Always consult a professional
financial advisor before making personal financial decisions.
| Although the information displayed is believed to be accurate, no warranties or representations are made of any kind. |
| ROYAL LEPAGE SIGNATURE REALTY |
|
|

Rachel Stalony
Broker
Dir:
416-888-5058
Bus:
905-795-1900
| Virtual Tour | Book Showing | Email a Friend |
Jump To:
At a Glance:
| Type: | Freehold - Detached |
| Area: | Toronto |
| Municipality: | Toronto |
| Neighbourhood: | Victoria Village |
| Style: | 2-Storey |
| Lot Size: | 55.57 x 107.40(Feet) |
| Approximate Age: | 0-5 |
| Tax: | $13,159 |
| Beds: | 4+1 |
| Baths: | 7 |
| Fireplace: | Y |
| Pool: | None |
Locatin Map:
Payment Calculator:


























