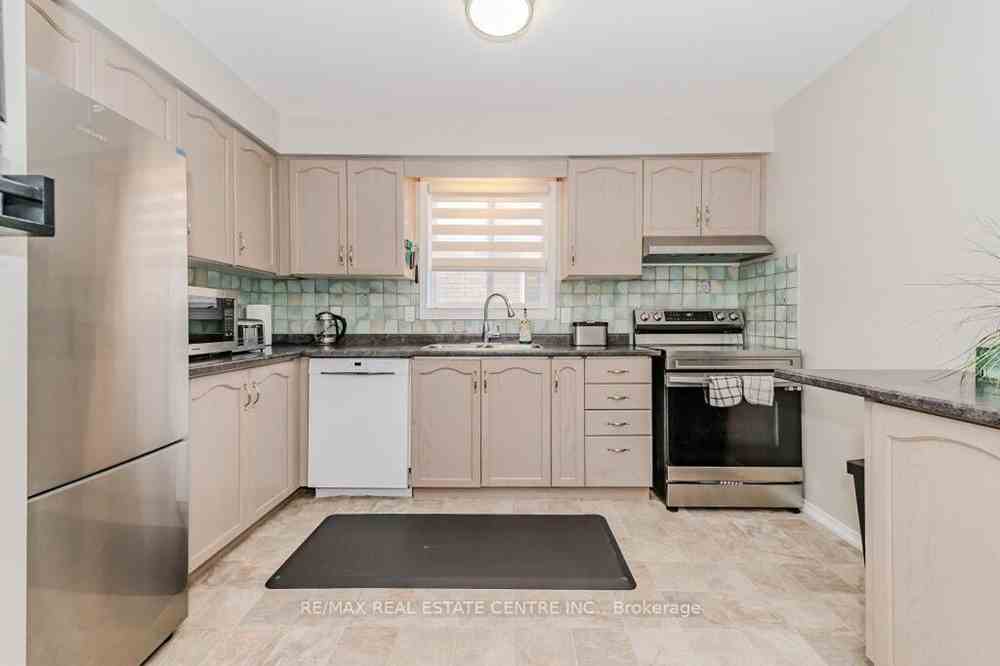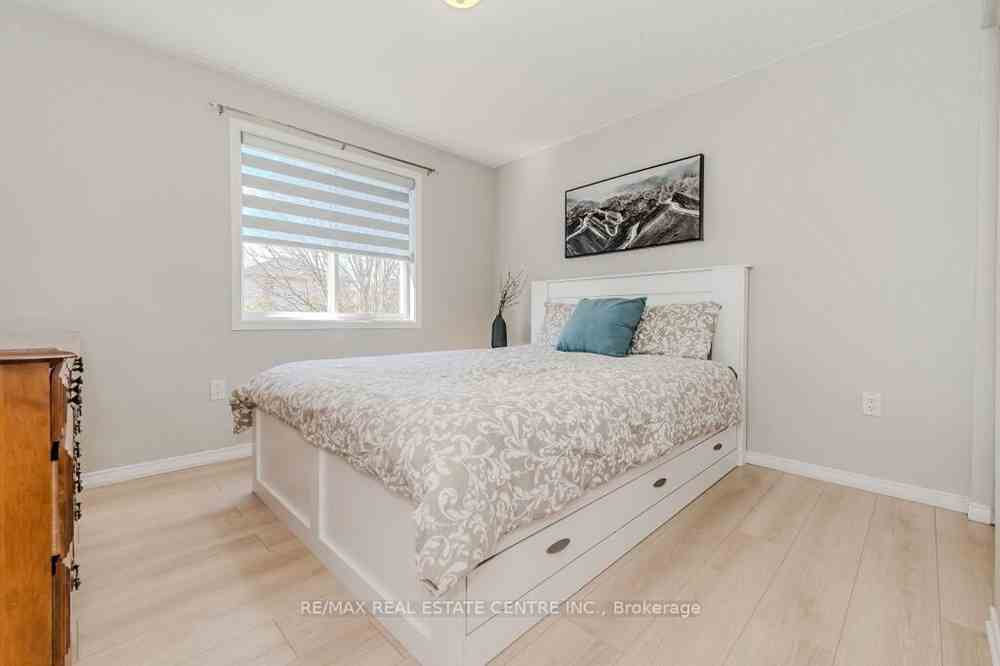$899,900
Available - For Sale
Listing ID: X8277650
68 Southcreek Tr , Guelph, N1G 4Y8, Ontario
| Welcome to 68 Southcreek Trail, a fantastic 3-bdrm home tucked away on a serene street in a desirable south-end neighbourhood! Upon entering youll notice the spacious eat-in kitchen equipped with S/S appliances, tiled backsplash & breakfast bar for additional prep space & entertaining. Adjacent to the kitchen is a large eating area perfect for family gatherings. The living room is bright & welcoming featuring wide- planked luxury laminate floors & huge windows that flood the space with natural light. A sliding door leads out to the back deck extending your living space outdoors. Convenient 2pc bath completes this level. Upstairs the spacious primary bdrm offers luxury laminate flooring, elegant arched feature window & wall of custom B/I wardrobes with a makeup counter. The brand-new ensuite bathroom is a sleek retreat with modern vanity topped with quartz counters. There are 2 other generously sized bdrms & luxurious 3pc main bath with oversized vanity with quartz counters & W/I glass shower. Finished basement provides additional living space featuring massive rec room with gas fireplace that creates a warm & inviting atmosphere. There is also a 3pc bathroom & laundry room. Outside the deck is an ideal spot for relaxation overlooking a fully fenced backyard lined with beautiful mature trees that ensure ample privacy. There is a large grass area for children & pets to play. Located seconds from the picturesque Preservation Park, residents can enjoy a network of biking & walking trailsa haven for dog enthusiasts & nature lovers. Despite the tranquility you are just a 5- min walk from Hartland Market Square, which offers a variety of shops including Zehrs, Anytime Fitness, convenience store, bank & restaurants. Nearby Stone Road Mall & Pergola Commons shopping centre provide all the amenities you could need. Easy access to the Hanlon Pkwy makes commuting effortless. This home blends comfort with convenience, ideal for those seeking a peaceful yet connected lifestyle! |
| Price | $899,900 |
| Taxes: | $4854.80 |
| Assessment: | $395000 |
| Assessment Year: | 2024 |
| DOM | 14 |
| Occupancy by: | Owner |
| Address: | 68 Southcreek Tr , Guelph, N1G 4Y8, Ontario |
| Lot Size: | 34.12 x 114.83 (Feet) |
| Acreage: | < .50 |
| Directions/Cross Streets: | Edinburgh Rd S |
| Rooms: | 10 |
| Rooms +: | 3 |
| Bedrooms: | 3 |
| Bedrooms +: | |
| Kitchens: | 1 |
| Family Room: | Y |
| Basement: | Finished, Full |
| Approximatly Age: | 16-30 |
| Property Type: | Detached |
| Style: | 2-Storey |
| Exterior: | Vinyl Siding |
| Garage Type: | Attached |
| (Parking/)Drive: | Pvt Double |
| Drive Parking Spaces: | 2 |
| Pool: | None |
| Approximatly Age: | 16-30 |
| Approximatly Square Footage: | 1500-2000 |
| Property Features: | Library, Park, Place Of Worship, Public Transit, School, School Bus Route |
| Fireplace/Stove: | N |
| Heat Source: | Gas |
| Heat Type: | Forced Air |
| Central Air Conditioning: | Central Air |
| Sewers: | Sewers |
| Water: | Municipal |
$
%
Years
This calculator is for demonstration purposes only. Always consult a professional
financial advisor before making personal financial decisions.
| Although the information displayed is believed to be accurate, no warranties or representations are made of any kind. |
| RE/MAX REAL ESTATE CENTRE INC. |
|
|

Rachel Stalony
Broker
Dir:
416-888-5058
Bus:
905-795-1900
| Virtual Tour | Book Showing | Email a Friend |
Jump To:
At a Glance:
| Type: | Freehold - Detached |
| Area: | Wellington |
| Municipality: | Guelph |
| Neighbourhood: | Hanlon Creek |
| Style: | 2-Storey |
| Lot Size: | 34.12 x 114.83(Feet) |
| Approximate Age: | 16-30 |
| Tax: | $4,854.8 |
| Beds: | 3 |
| Baths: | 4 |
| Fireplace: | N |
| Pool: | None |
Locatin Map:
Payment Calculator:






















