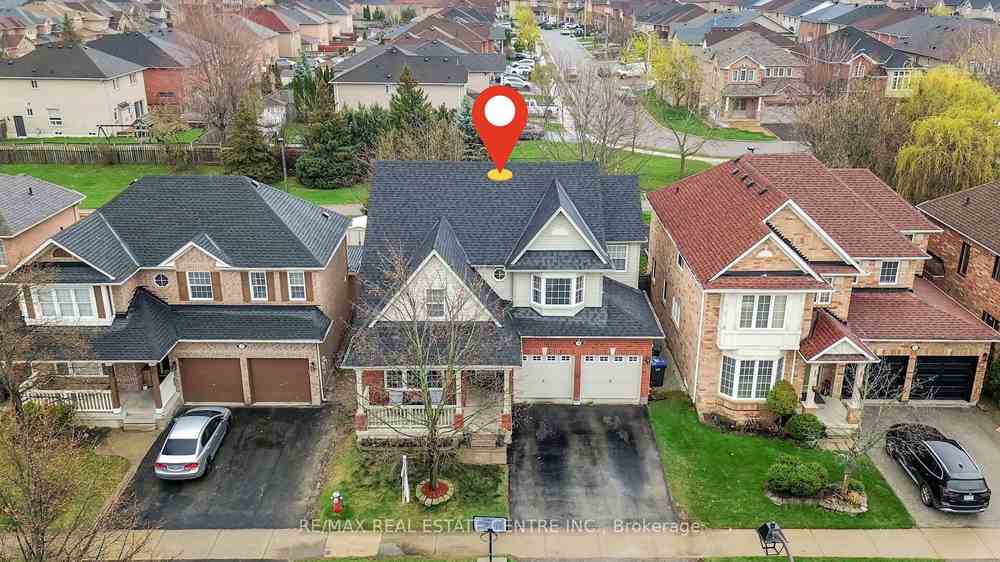$1,279,000
Available - For Sale
Listing ID: W8276722
24 Sandy Beach Rd , Brampton, L7A 2T1, Ontario
| This Bright Spacious Home Offers Over 3,000 Square Feet Of Living Area And Features A Beautiful Layout With 4 Bedrooms + 2 Additional Rms. Situated On Sandy Beach Rd In A Delightful Family-Friendly Neighborhood, It's Conveniently Close To Schools Within Walking Distance. Enjoy The Tranquility Of Having No Neighbors In The Rear, Just A Serene Walking Trail. At The End Of The Street, A Conservation Area With A Pond Provides A Picturesque Setting For Leisurely Summer Strolls And Bird-Watching. The Finished Basement Adds Versatility, Transforming This Property Into A Six-Bedroom Home Suitable For Larger Families Or Potentially As A Rental Unit With Its Own Bathroom. Throughout The Home, You'll Find New Energy-Efficient Lighting, Complementing The Nicely Finished, Generously Sized Bedrooms, Including A Spacious Master Ensuite. The Family Room Offers A Peaceful View Of The Private Backyard, While The Kitchen Boasts An Eat-In Area And A Spacious Pantry. The Master Bath Is A Luxurious Retreat, Featuring Heated Floors, A Jacuzzi Tub, And A Separate Shower. Recent Upgrades Include Newer Hardwood Floors On The Main Level And Fresh Paint Throughout. With A Double Car Garage Providing Ample Storage Or Parking Space, This Residence Is Situated On A Beloved Residential Street Cherished By Families. With Motivated Sellers, This Property Presents An Exciting Opportunity Not To Be Missed! |
| Mortgage: Tac As Per Seller ***Teamgillsince1996@Gmail.Com*** |
| Extras: New Separate Entrance, New Energy Efficient Lights throughout Home. |
| Price | $1,279,000 |
| Taxes: | $5955.00 |
| DOM | 13 |
| Occupancy by: | Owner |
| Address: | 24 Sandy Beach Rd , Brampton, L7A 2T1, Ontario |
| Lot Size: | 44.90 x 92.00 (Feet) |
| Directions/Cross Streets: | Sandalwood & Brisdale |
| Rooms: | 9 |
| Rooms +: | 3 |
| Bedrooms: | 4 |
| Bedrooms +: | 2 |
| Kitchens: | 1 |
| Family Room: | Y |
| Basement: | Apartment, Sep Entrance |
| Property Type: | Detached |
| Style: | 2-Storey |
| Exterior: | Alum Siding, Brick |
| Garage Type: | Built-In |
| (Parking/)Drive: | Private |
| Drive Parking Spaces: | 2 |
| Pool: | None |
| Property Features: | Fenced Yard, Lake/Pond, Park, Public Transit, Ravine, School |
| Fireplace/Stove: | Y |
| Heat Source: | Gas |
| Heat Type: | Forced Air |
| Central Air Conditioning: | Central Air |
| Laundry Level: | Main |
| Sewers: | Sewers |
| Water: | Municipal |
$
%
Years
This calculator is for demonstration purposes only. Always consult a professional
financial advisor before making personal financial decisions.
| Although the information displayed is believed to be accurate, no warranties or representations are made of any kind. |
| RE/MAX REAL ESTATE CENTRE INC. |
|
|

Rachel Stalony
Broker
Dir:
416-888-5058
Bus:
905-795-1900
| Virtual Tour | Book Showing | Email a Friend |
Jump To:
At a Glance:
| Type: | Freehold - Detached |
| Area: | Peel |
| Municipality: | Brampton |
| Neighbourhood: | Fletcher's Meadow |
| Style: | 2-Storey |
| Lot Size: | 44.90 x 92.00(Feet) |
| Tax: | $5,955 |
| Beds: | 4+2 |
| Baths: | 4 |
| Fireplace: | Y |
| Pool: | None |
Locatin Map:
Payment Calculator:


























