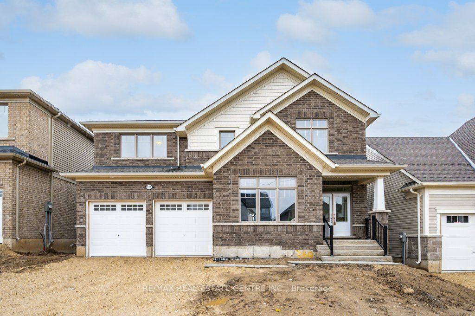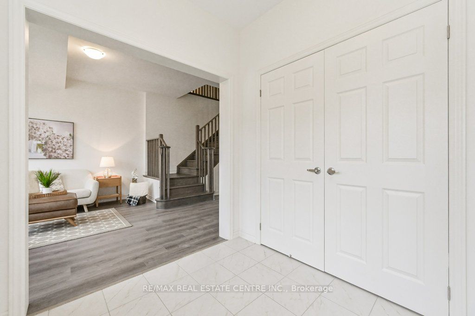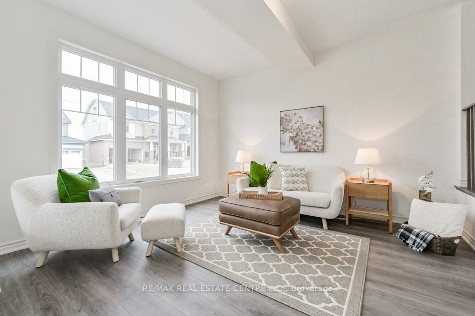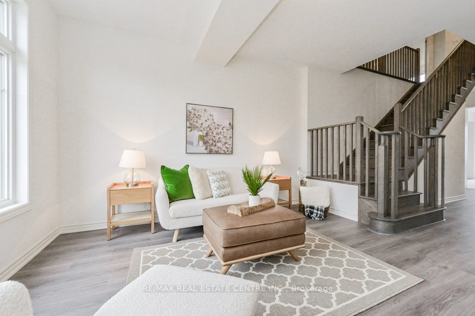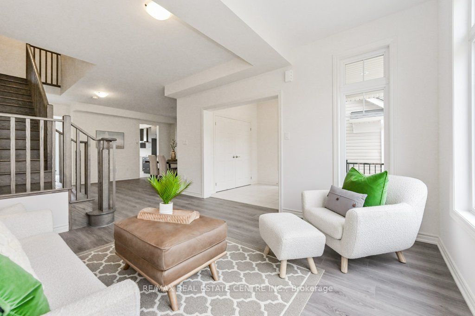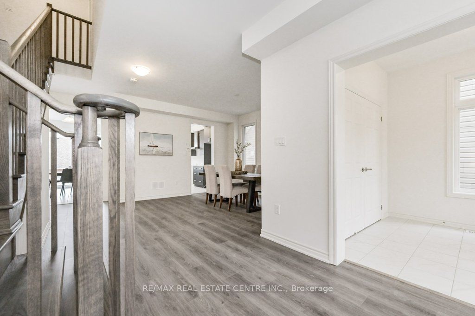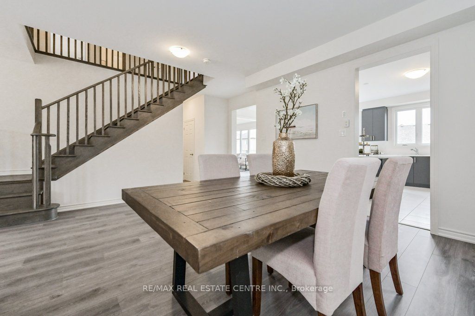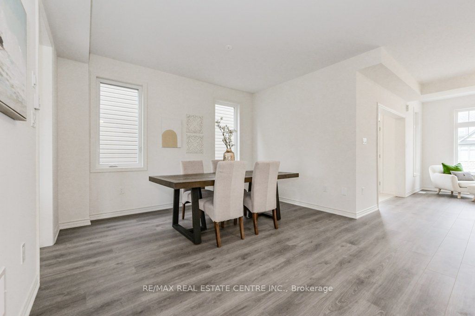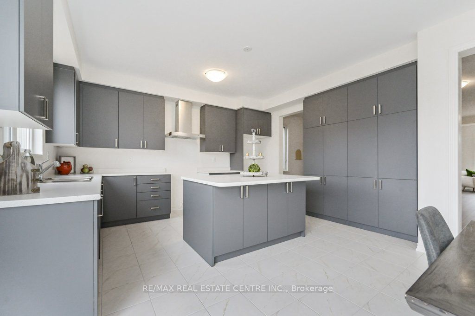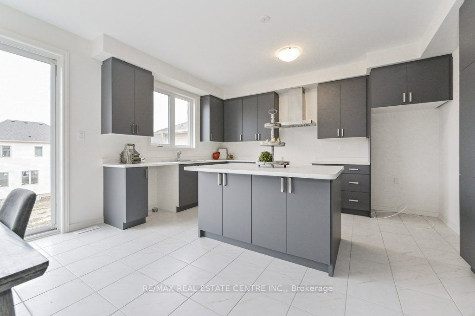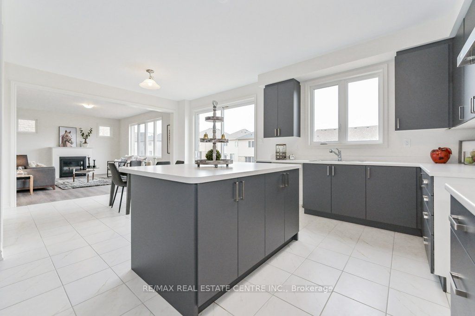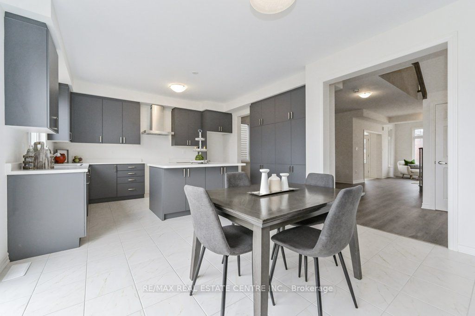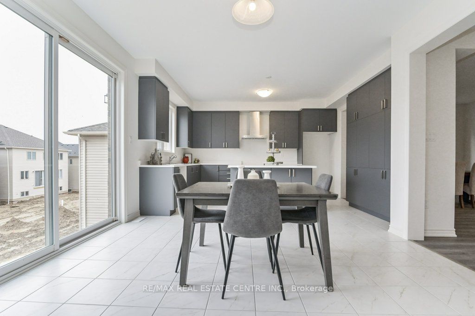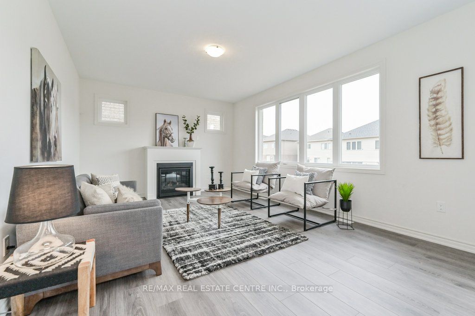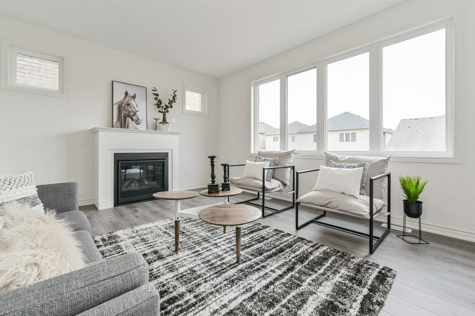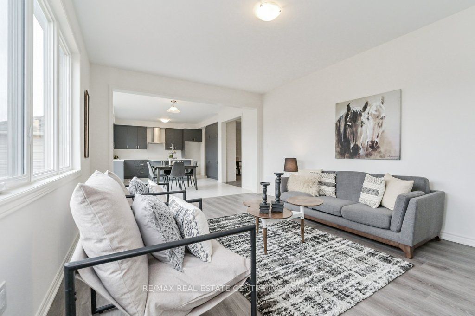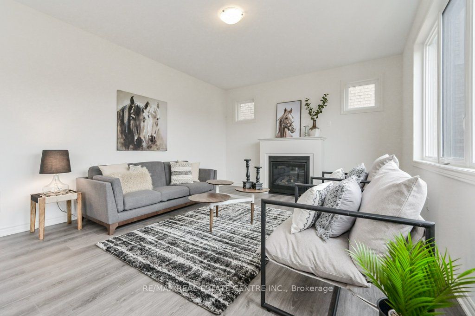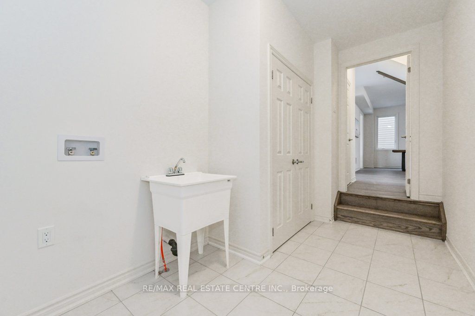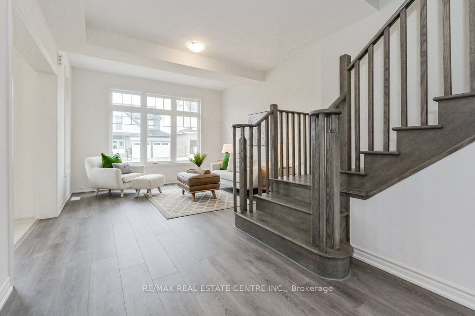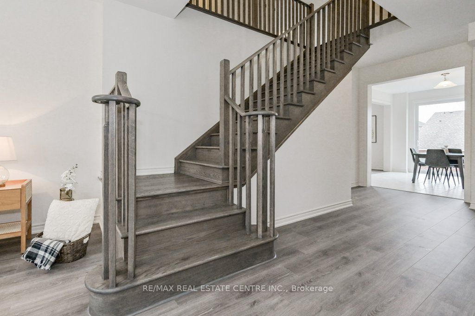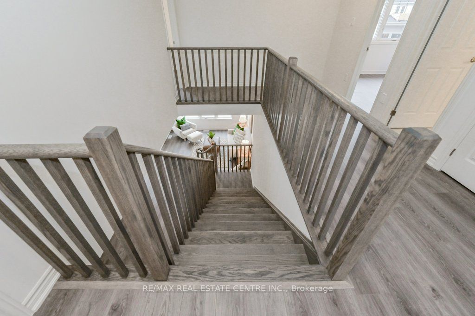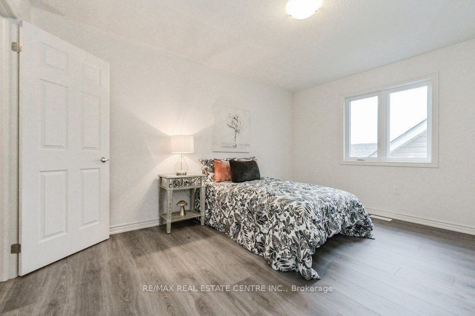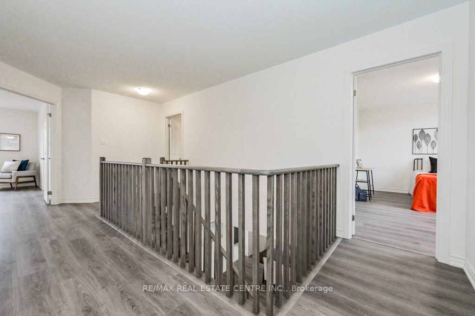$1,399,000
Available - For Sale
Listing ID: X8250450
123 Rea Dr , Centre Wellington, N1M 0J8, Ontario
| Are you searching for a spacious and thoughtfully designed home? Look no further! This stunning 2-storey offers beautiful carpet free flooring throughout, instantly providing an elegant and timeless feel. Step inside to the formal living and dining room, perfect for hosting dinner parties or enjoying family gatherings. Convenience is key, as this home features a main floor laundry and mudroom, making everyday tasks a breeze. The heart of the home lies in the large eat-in kitchen, complete with an island and plenty of pantry space. Whether you're a culinary enthusiast or simply enjoy cooking meals for loved ones, this kitchen is sure to impress. Adjacent to the kitchen with massive walk out to rear yard is a cozy family room, complete with a gas fireplace, providing the perfect spot to unwind and relax after a long day. Upstairs you will find 4 bedrooms (three with ensuites) including a large primary suite with dual walk in closets and a gorgeous ensuite bathroom. The second bedroom also boasts its own ensuite bath, perfect for guests or family members who desire their own private space. And if you thought that was impressive, wait until you hear about bedroom three. It features a cheater ensuite, which means it's connected to the shared hallway bathroom, providing convenience and privacy. With these thoughtfully designed bedrooms and bathrooms, this home offers the best of both worlds - comfort and functionality. The basement is wide open with impressively large windows, walkout to rear yard and rough in for washroom. Perfect for an inlaw suite. So, if you're on the hunt for a home that caters to your needs, look no further than this gem! |
| Price | $1,399,000 |
| Taxes: | $0.00 |
| DOM | 10 |
| Occupancy by: | Vacant |
| Address: | 123 Rea Dr , Centre Wellington, N1M 0J8, Ontario |
| Lot Size: | 50.00 x 110.00 (Feet) |
| Directions/Cross Streets: | Beatty Line N To Farley Rd, Right On Rea Dr. |
| Rooms: | 13 |
| Bedrooms: | 4 |
| Bedrooms +: | |
| Kitchens: | 1 |
| Family Room: | Y |
| Basement: | Full, Unfinished |
| Approximatly Age: | New |
| Property Type: | Detached |
| Style: | 2-Storey |
| Exterior: | Brick |
| Garage Type: | Attached |
| (Parking/)Drive: | Pvt Double |
| Drive Parking Spaces: | 2 |
| Pool: | None |
| Approximatly Age: | New |
| Approximatly Square Footage: | 3000-3500 |
| Property Features: | Hospital, Park |
| Fireplace/Stove: | Y |
| Heat Source: | Gas |
| Heat Type: | Forced Air |
| Central Air Conditioning: | Central Air |
| Laundry Level: | Main |
| Sewers: | Sewers |
| Water: | Municipal |
$
%
Years
This calculator is for demonstration purposes only. Always consult a professional
financial advisor before making personal financial decisions.
| Although the information displayed is believed to be accurate, no warranties or representations are made of any kind. |
| RE/MAX REAL ESTATE CENTRE INC. |
|
|

Rachel Stalony
Broker
Dir:
416-888-5058
Bus:
905-795-1900
| Virtual Tour | Book Showing | Email a Friend |
Jump To:
At a Glance:
| Type: | Freehold - Detached |
| Area: | Wellington |
| Municipality: | Centre Wellington |
| Neighbourhood: | Fergus |
| Style: | 2-Storey |
| Lot Size: | 50.00 x 110.00(Feet) |
| Approximate Age: | New |
| Beds: | 4 |
| Baths: | 4 |
| Fireplace: | Y |
| Pool: | None |
Locatin Map:
Payment Calculator:

