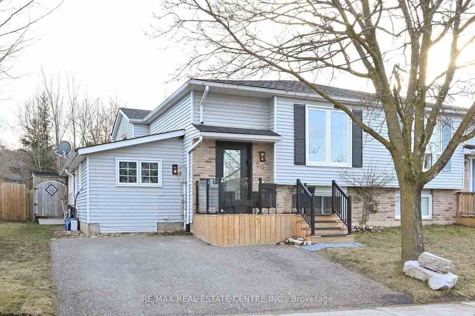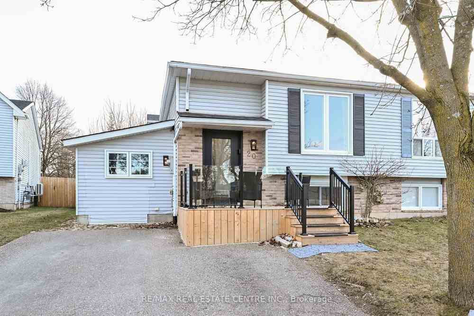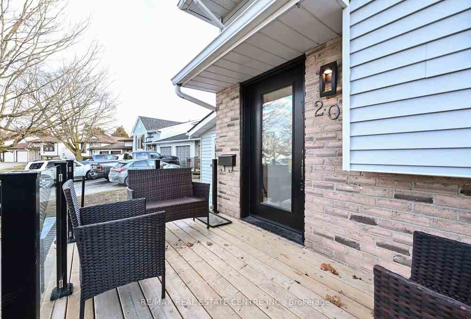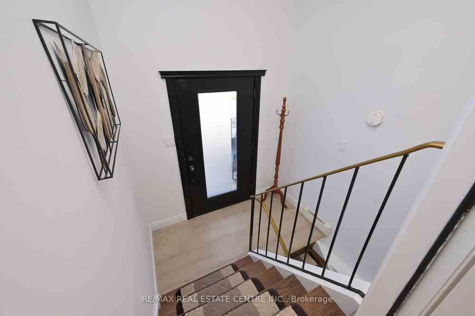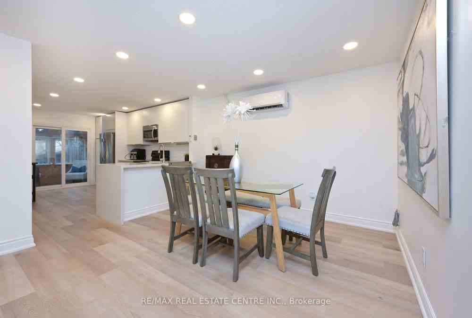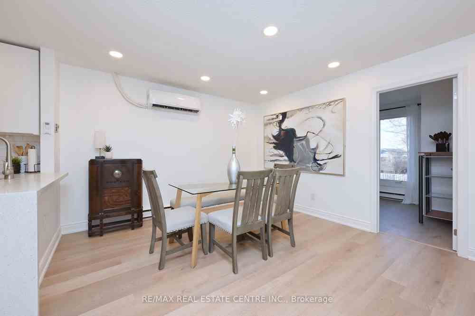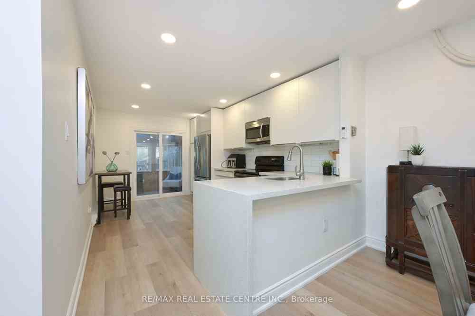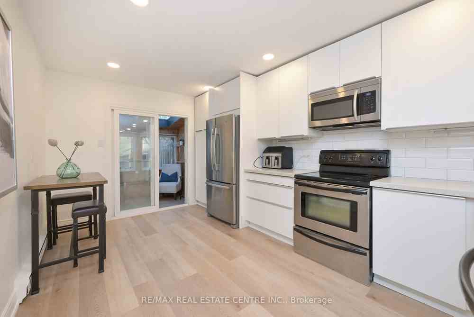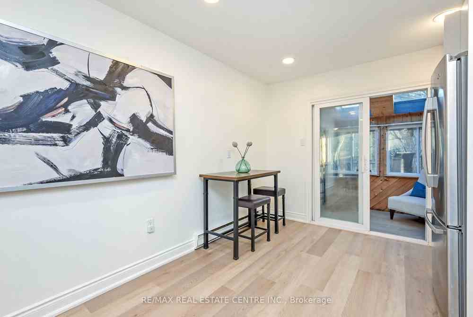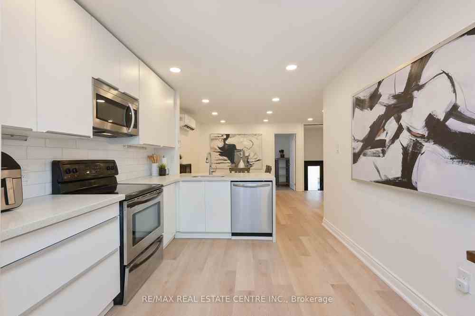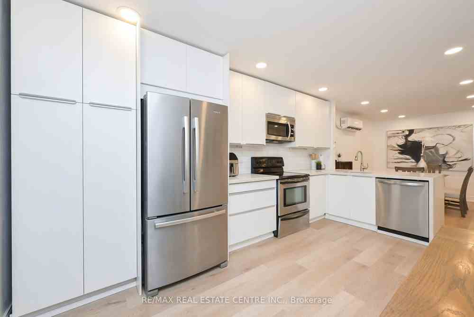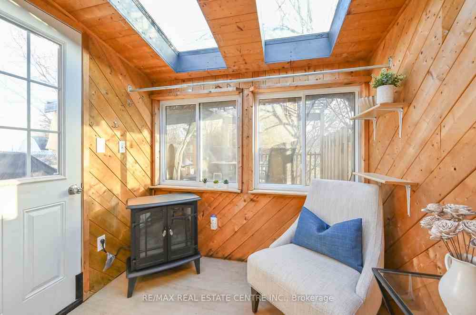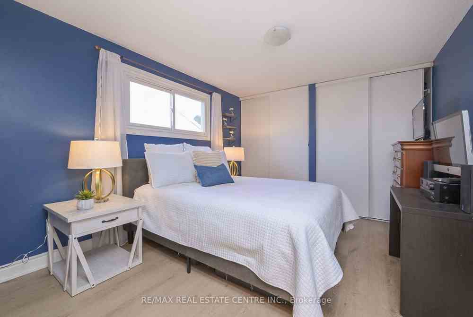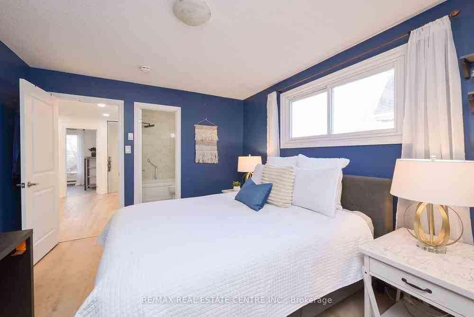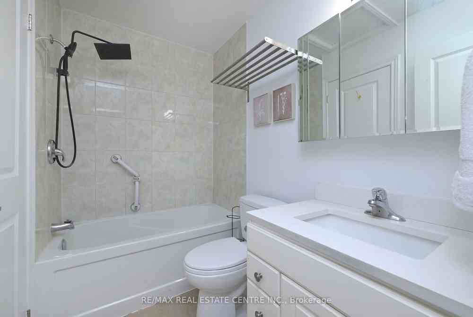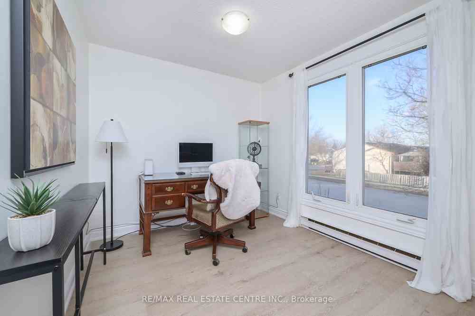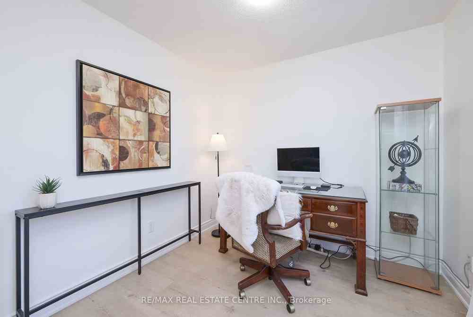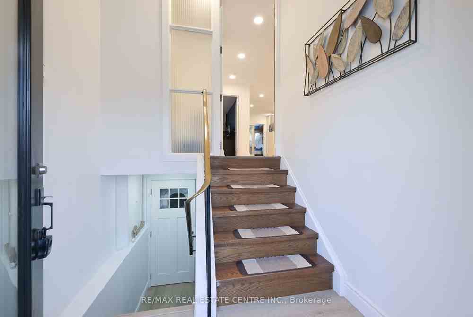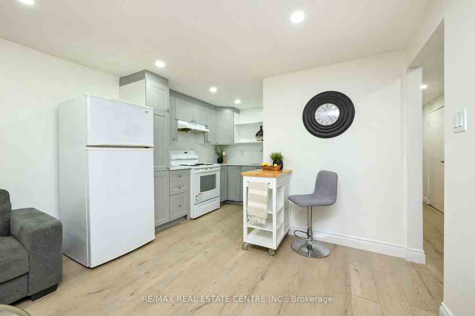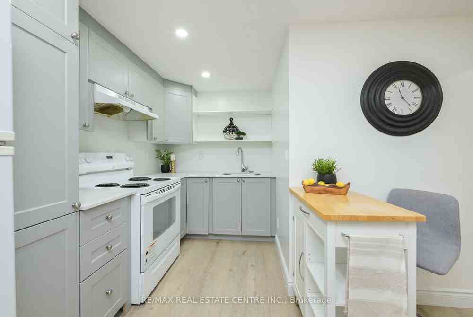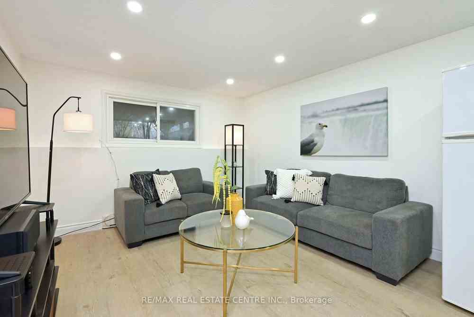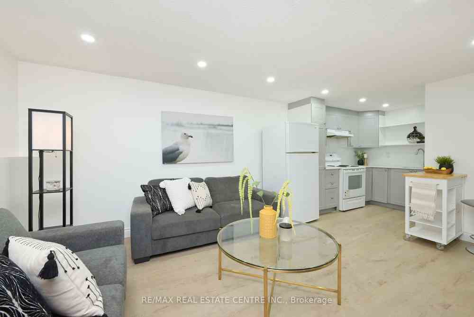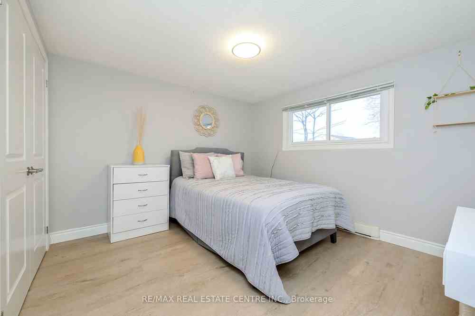$709,900
Available - For Sale
Listing ID: W8252552
20 Quarry Dr , Orangeville, L9W 3S6, Ontario
| You have arrived! This lovely raised bungalow offers so much. The perfect home for those seeking privacy and comfort. Featuring a beautifulbright kitchen & living/dining area plus a cozy walk-out sunroom, perfect for relaxing or hosting friends and family. Two main floor bedroomsplus 2 more downstairs will accommodate a growing family. Or take advantage of the legal unoccupied basement apartment (w/ kitchen andlarge windows) and create 2 separate living spaces. No neighbours behind means lots of backyard privacy to enjoy the pool, trees and two-tiereddeck. There's also a heated exterior side extension that has lots of potential as a den, office or whatever else you can imagine. |
| Extras: New Laminate Floor / Freshly Painted (Upper Level). New Front Porch. Recently Re-Planked Pool Deck. Heated Pool. Pool Lining (2021). Roof(2021) |
| Price | $709,900 |
| Taxes: | $4153.38 |
| DOM | 10 |
| Occupancy by: | Owner |
| Address: | 20 Quarry Dr , Orangeville, L9W 3S6, Ontario |
| Lot Size: | 35.00 x 132.00 (Feet) |
| Acreage: | < .50 |
| Directions/Cross Streets: | Townline/Green St |
| Rooms: | 4 |
| Rooms +: | 5 |
| Bedrooms: | 2 |
| Bedrooms +: | 2 |
| Kitchens: | 1 |
| Kitchens +: | 1 |
| Family Room: | N |
| Basement: | Apartment, Sep Entrance |
| Property Type: | Semi-Detached |
| Style: | Bungalow-Raised |
| Exterior: | Brick, Vinyl Siding |
| Garage Type: | None |
| (Parking/)Drive: | Private |
| Drive Parking Spaces: | 2 |
| Pool: | Abv Grnd |
| Other Structures: | Garden Shed |
| Approximatly Square Footage: | 1100-1500 |
| Property Features: | Fenced Yard, Library, School |
| Fireplace/Stove: | N |
| Heat Source: | Electric |
| Heat Type: | Baseboard |
| Central Air Conditioning: | Other |
| Laundry Level: | Lower |
| Sewers: | Sewers |
| Water: | Municipal |
$
%
Years
This calculator is for demonstration purposes only. Always consult a professional
financial advisor before making personal financial decisions.
| Although the information displayed is believed to be accurate, no warranties or representations are made of any kind. |
| RE/MAX REAL ESTATE CENTRE INC. |
|
|

Rachel Stalony
Broker
Dir:
416-888-5058
Bus:
905-795-1900
| Virtual Tour | Book Showing | Email a Friend |
Jump To:
At a Glance:
| Type: | Freehold - Semi-Detached |
| Area: | Dufferin |
| Municipality: | Orangeville |
| Neighbourhood: | Orangeville |
| Style: | Bungalow-Raised |
| Lot Size: | 35.00 x 132.00(Feet) |
| Tax: | $4,153.38 |
| Beds: | 2+2 |
| Baths: | 2 |
| Fireplace: | N |
| Pool: | Abv Grnd |
Locatin Map:
Payment Calculator:

