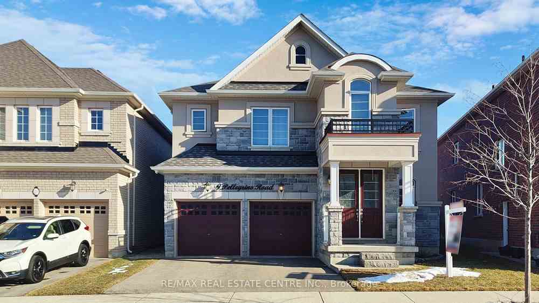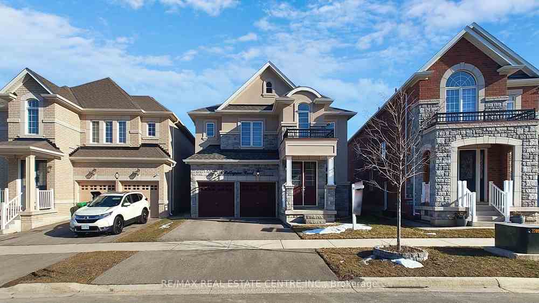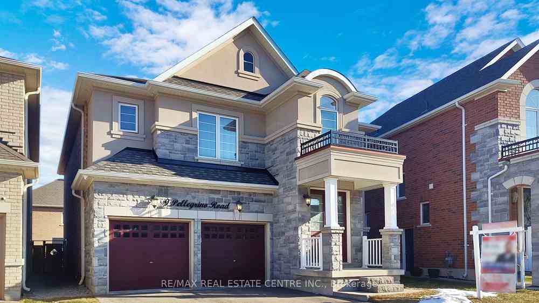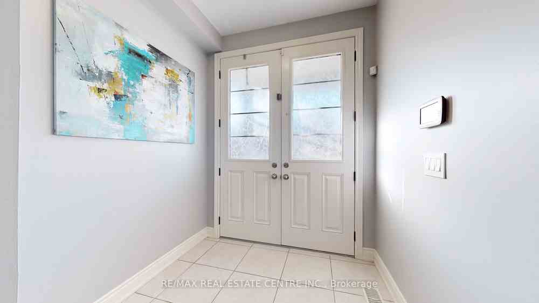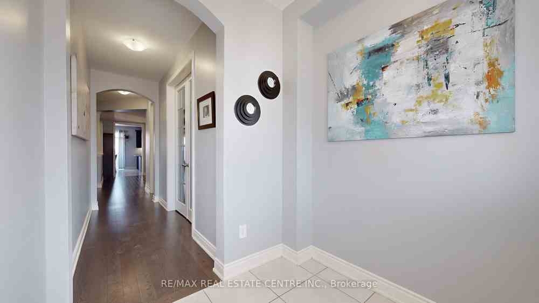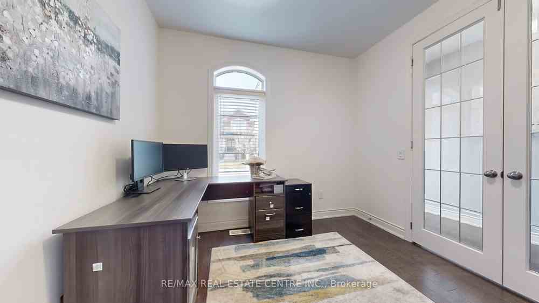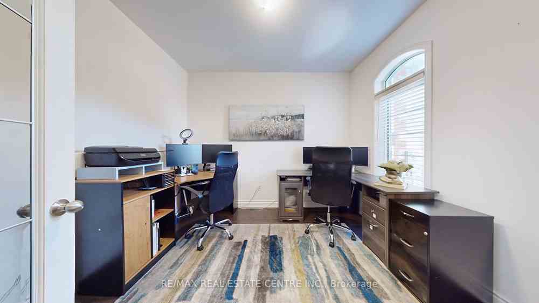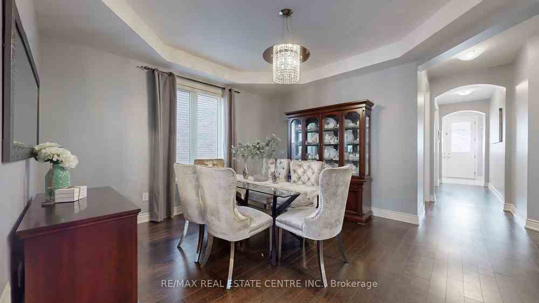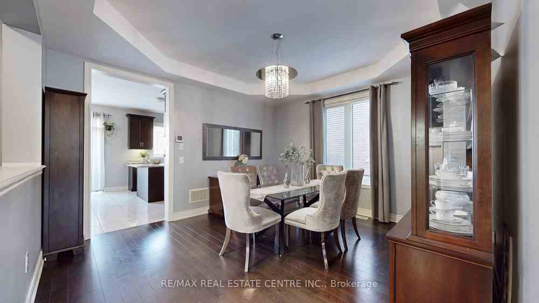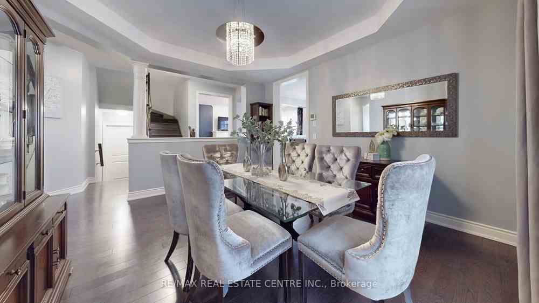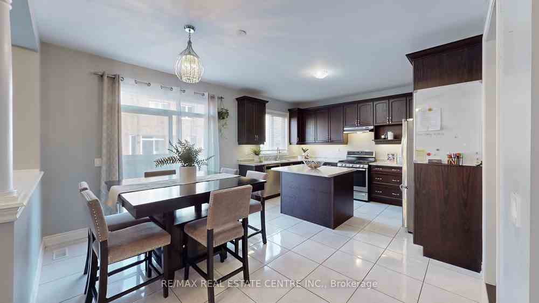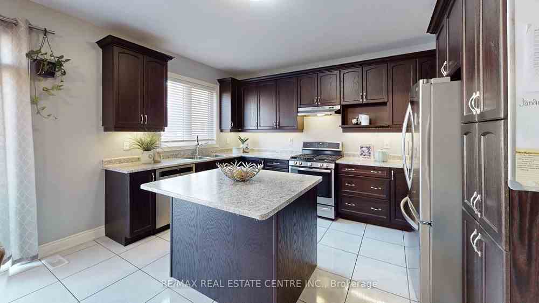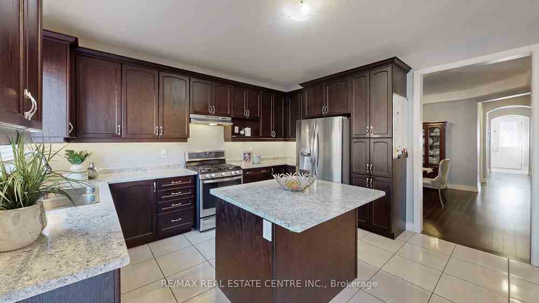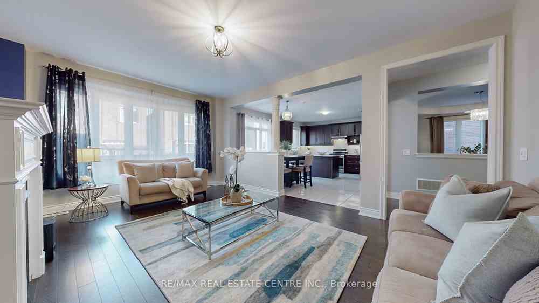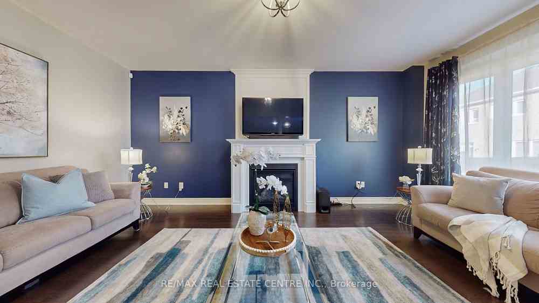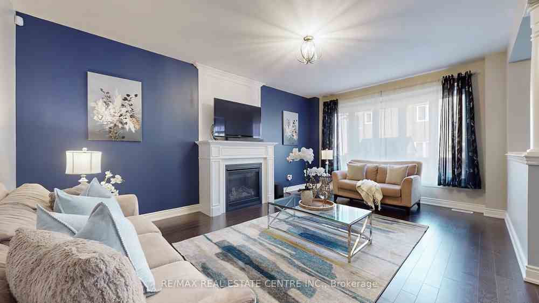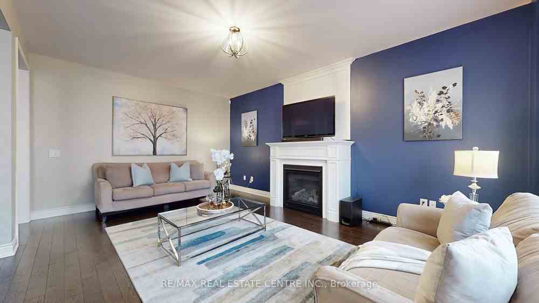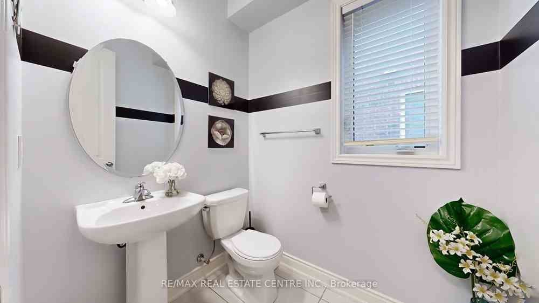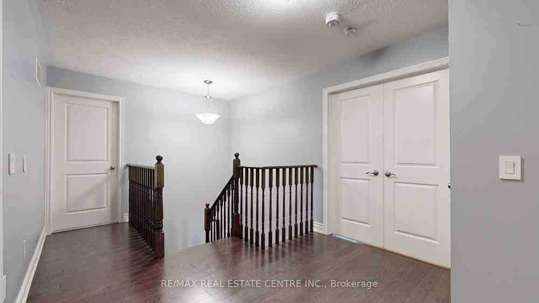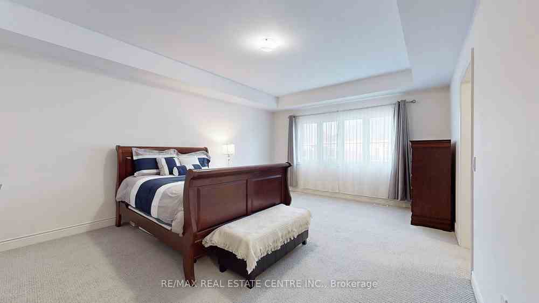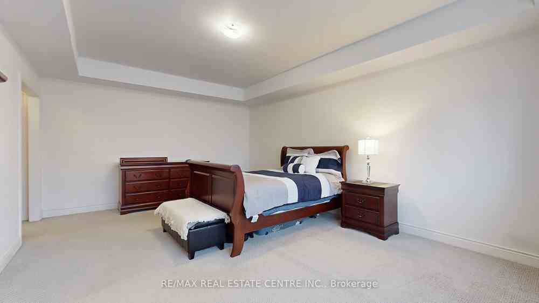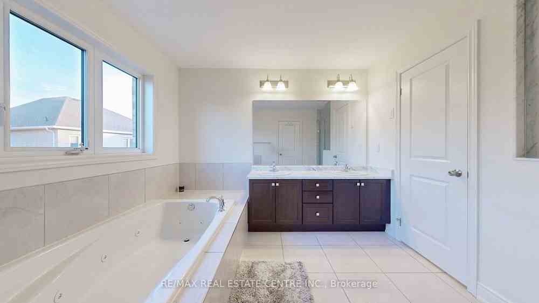$1,529,999
Available - For Sale
Listing ID: W8250940
9 Pellegrino Rd , Brampton, L7A 4V5, Ontario
| An Absolute Show Stopper Well Maintained North Facing Sitting On Premium Pie Shape Lot In Prestigious Neighbourhood Of Mt Pleasant!! This Rosehaven Built Offers The Perfect Blend Of Luxury & Practicality!! All Upgrades From Builder Includes Premium Stone & Stucco Elevation, 9 ft Ceiling On Main Floor and In Master Bedroom, Laundry On 2nd Floor, Upgraded Porcelain Tiles, 8 Ft Doors, Walk-In Closets In Rooms, Coffered Ceiling, Smooth Ceiling On Main Floor, Hardwood Floors, Smart Light Fixtures. Very Practical Layout With Office On Main Floor, Formal Dining & 3 Full Bathrooms Upstairs!! Office Big Enough To Be Converted Into Separate Living Area!! Huge Unspoiled Basement With Tons of Potential!! Don't Miss The Opportunity!! |
| Mortgage: 1% + Hst Reduction To Cooperating Broker Commission If Buyer (Or Buyer's Family) Is Shown By The Listing Brokerage And Then Brings A Offer. |
| Extras: Freshly Painted, Shed In Backyard, Close To All Amenities, Parks, Highways & Minutes To Go Station. |
| Price | $1,529,999 |
| Taxes: | $7836.00 |
| DOM | 10 |
| Occupancy by: | Owner |
| Address: | 9 Pellegrino Rd , Brampton, L7A 4V5, Ontario |
| Lot Size: | 39.40 x 91.25 (Feet) |
| Directions/Cross Streets: | Mississauga Rd/Wanless Dr |
| Rooms: | 9 |
| Bedrooms: | 4 |
| Bedrooms +: | |
| Kitchens: | 1 |
| Family Room: | Y |
| Basement: | Full |
| Property Type: | Detached |
| Style: | 2-Storey |
| Exterior: | Stone, Stucco/Plaster |
| Garage Type: | Built-In |
| (Parking/)Drive: | Private |
| Drive Parking Spaces: | 2 |
| Pool: | None |
| Approximatly Square Footage: | 3000-3500 |
| Property Features: | Hospital, Library, Park, Public Transit, School |
| Fireplace/Stove: | Y |
| Heat Source: | Gas |
| Heat Type: | Forced Air |
| Central Air Conditioning: | Central Air |
| Sewers: | Sewers |
| Water: | Municipal |
| Utilities-Cable: | A |
| Utilities-Hydro: | A |
| Utilities-Sewers: | A |
| Utilities-Gas: | A |
| Utilities-Municipal Water: | A |
| Utilities-Telephone: | A |
$
%
Years
This calculator is for demonstration purposes only. Always consult a professional
financial advisor before making personal financial decisions.
| Although the information displayed is believed to be accurate, no warranties or representations are made of any kind. |
| RE/MAX REAL ESTATE CENTRE INC. |
|
|

Rachel Stalony
Broker
Dir:
416-888-5058
Bus:
905-795-1900
| Virtual Tour | Book Showing | Email a Friend |
Jump To:
At a Glance:
| Type: | Freehold - Detached |
| Area: | Peel |
| Municipality: | Brampton |
| Neighbourhood: | Northwest Brampton |
| Style: | 2-Storey |
| Lot Size: | 39.40 x 91.25(Feet) |
| Tax: | $7,836 |
| Beds: | 4 |
| Baths: | 4 |
| Fireplace: | Y |
| Pool: | None |
Locatin Map:
Payment Calculator:

