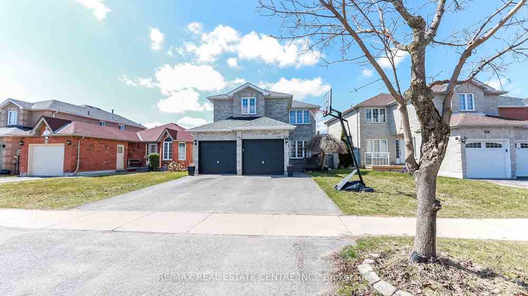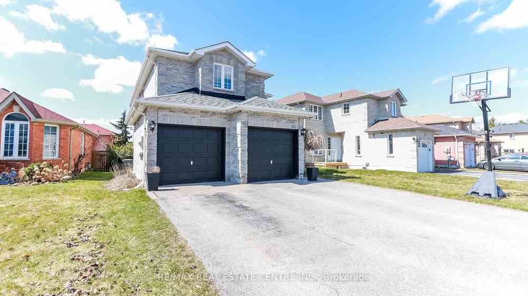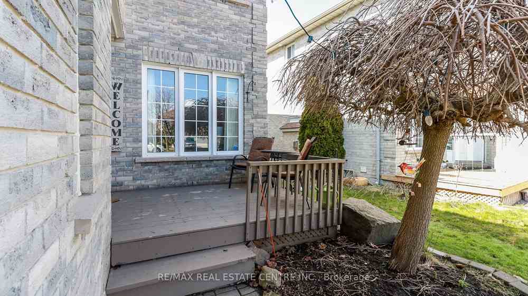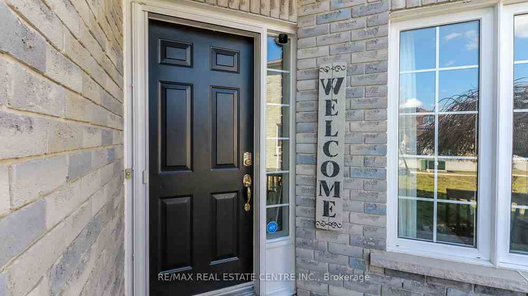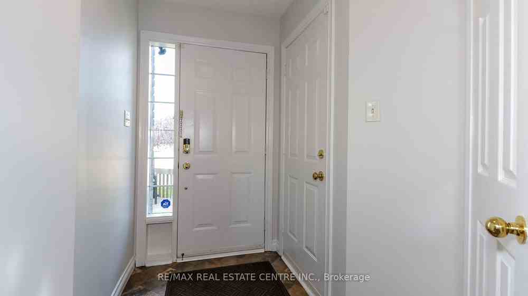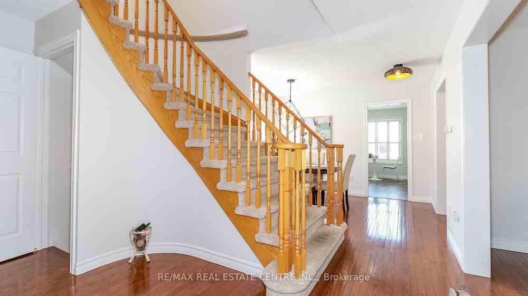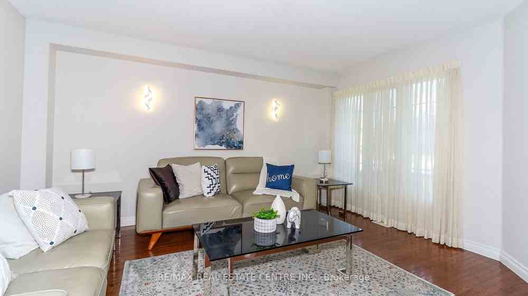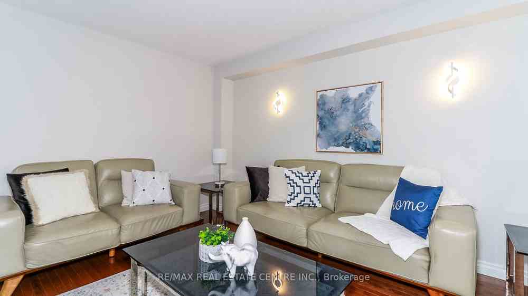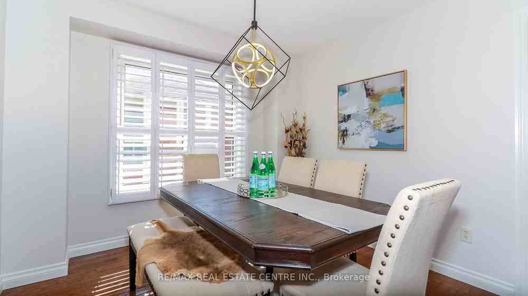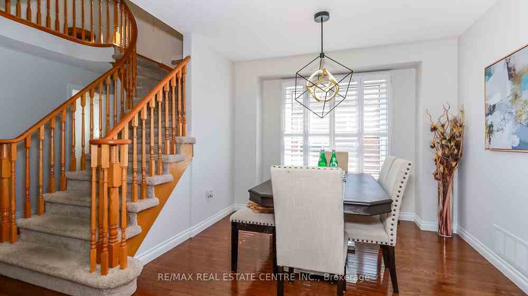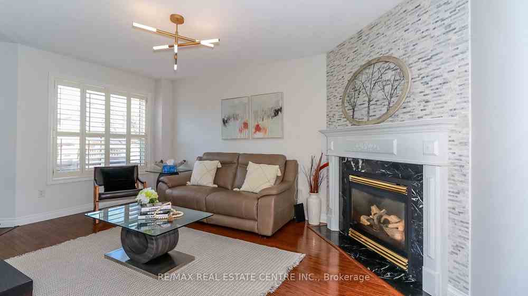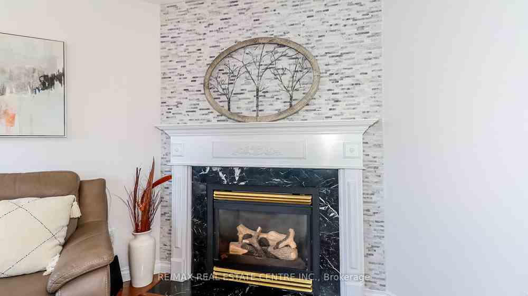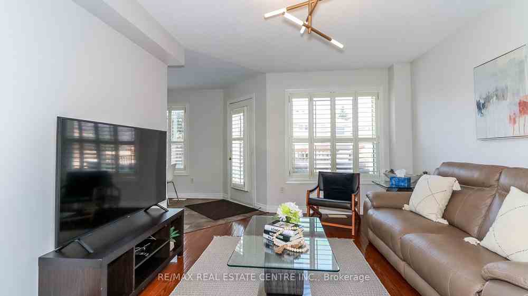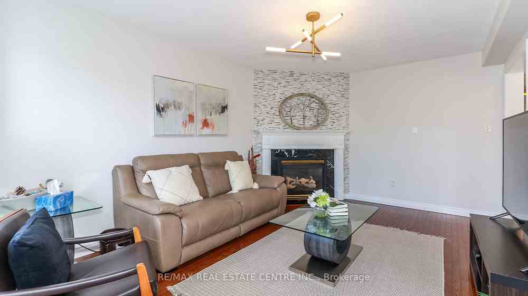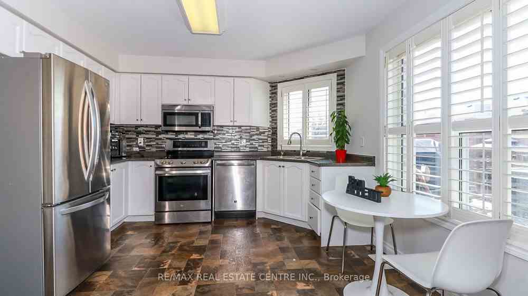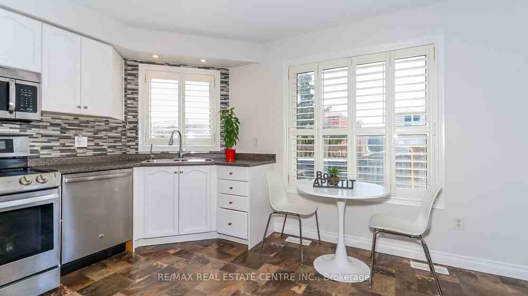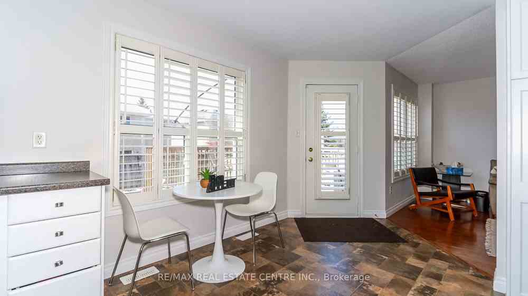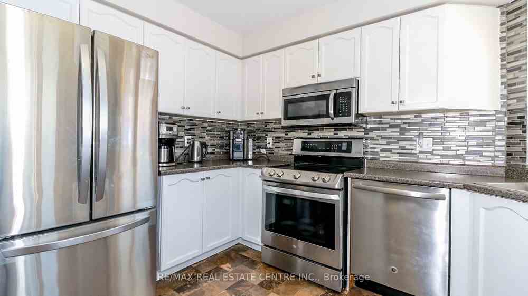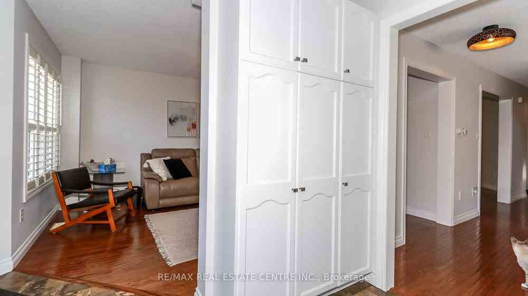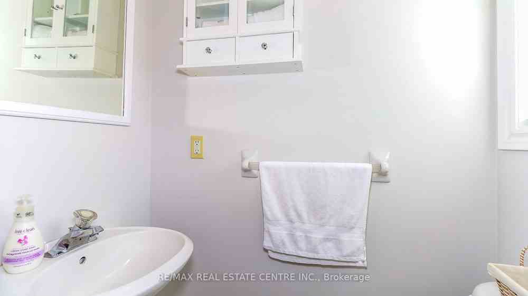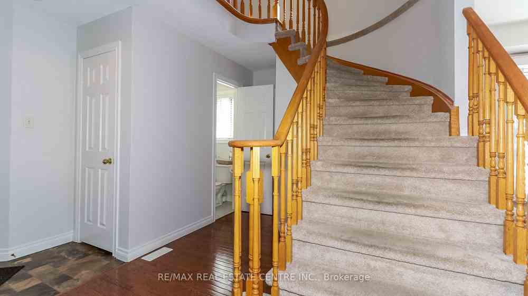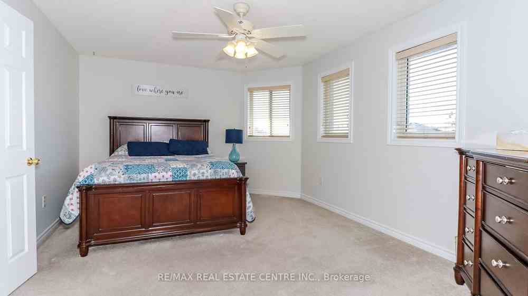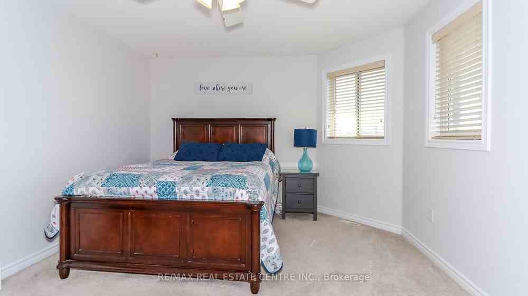$900,000
Available - For Sale
Listing ID: S8250618
151 Violet St , Barrie, L4N 9M6, Ontario
| This is a COMPLETE FAMILY HOME!This Gorgeous 4+1 Bedrooms,4 Baths Home (2051sq ft above grade+465 sqft basement) is in a one of the most desirable SW neighbourhood of Barrie.Welcoming Landscaped Front Yard&interlocked walkway&oversize porch will lead you to the Main Level with functional layout featuring Designated Living room,Dining&Family room with Gas fireplace for the cozy winters.Family size kitchen with pantry overlooks huge w/o deck and lush garden.Spiral staircase leads you 2nd level with decent 4beds&laundry for added convenience.Finished Basement with Kitchen, huge bedroom,media/music room, 3pc bath,huge utility room&cold room is most ideal as in-law suite , personal spaces for the growing family or future 2nd Dwelling.Tesla Charger in Garage( negotiable). 3 Min walk to WC Elementary,Beer Creek Secondary,St.Nicholas Catholic school,5 min drive to Community Centre. |
| Extras: All Appliances,All Window Coverings, All ELF's, Basket Ball hoop, Kitchen has gas line for Gas Range, Central Vac, Reverse Osmosis System(as is), Lorex Security Camera System. |
| Price | $900,000 |
| Taxes: | $5074.32 |
| Assessment: | $393000 |
| Assessment Year: | 2024 |
| DOM | 11 |
| Occupancy by: | Owner |
| Address: | 151 Violet St , Barrie, L4N 9M6, Ontario |
| Lot Size: | 40.85 x 112.40 (Feet) |
| Directions/Cross Streets: | Sundew Dr. & Bear Creek Dr. |
| Rooms: | 12 |
| Bedrooms: | 4 |
| Bedrooms +: | 1 |
| Kitchens: | 1 |
| Kitchens +: | 1 |
| Family Room: | Y |
| Basement: | Finished, Full |
| Property Type: | Detached |
| Style: | 2-Storey |
| Exterior: | Brick |
| Garage Type: | Attached |
| (Parking/)Drive: | Pvt Double |
| Drive Parking Spaces: | 2 |
| Pool: | None |
| Approximatly Square Footage: | 2000-2500 |
| Property Features: | Golf, Park, Place Of Worship, Rec Centre, School, School Bus Route |
| Fireplace/Stove: | Y |
| Heat Source: | Gas |
| Heat Type: | Forced Air |
| Central Air Conditioning: | Central Air |
| Sewers: | Sewers |
| Water: | Municipal |
$
%
Years
This calculator is for demonstration purposes only. Always consult a professional
financial advisor before making personal financial decisions.
| Although the information displayed is believed to be accurate, no warranties or representations are made of any kind. |
| RE/MAX REAL ESTATE CENTRE INC. |
|
|

Rachel Stalony
Broker
Dir:
416-888-5058
Bus:
905-795-1900
| Virtual Tour | Book Showing | Email a Friend |
Jump To:
At a Glance:
| Type: | Freehold - Detached |
| Area: | Simcoe |
| Municipality: | Barrie |
| Neighbourhood: | Holly |
| Style: | 2-Storey |
| Lot Size: | 40.85 x 112.40(Feet) |
| Tax: | $5,074.32 |
| Beds: | 4+1 |
| Baths: | 4 |
| Fireplace: | Y |
| Pool: | None |
Locatin Map:
Payment Calculator:

