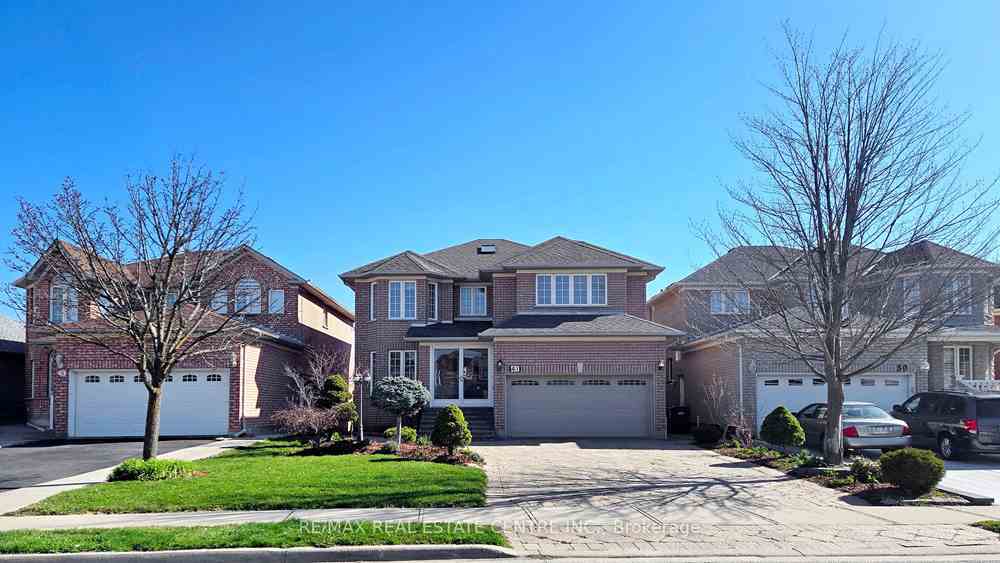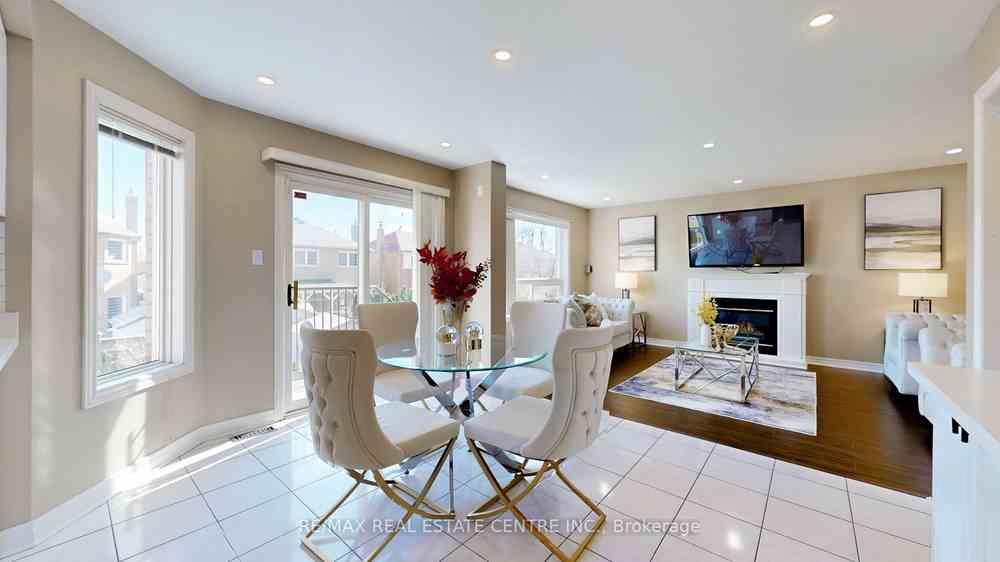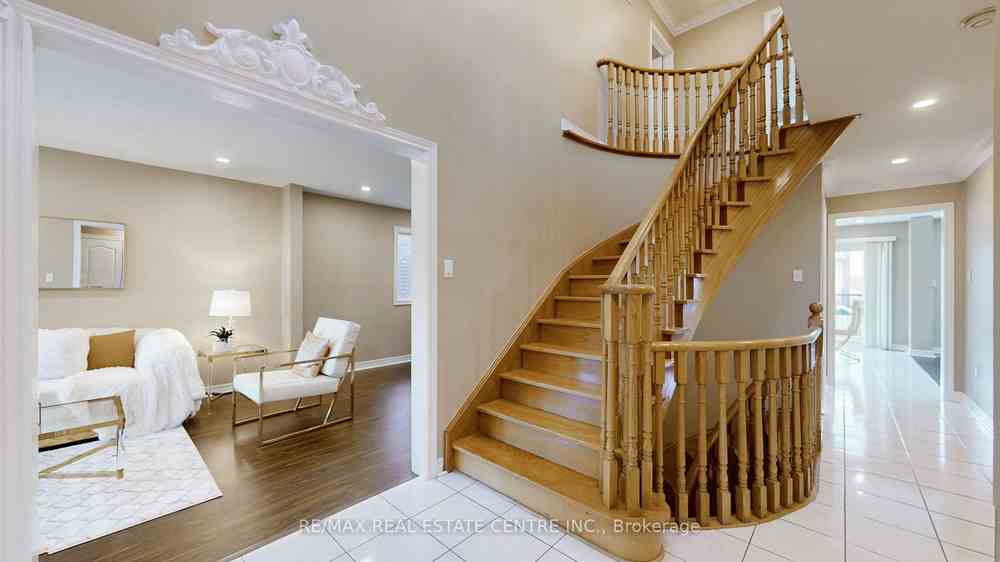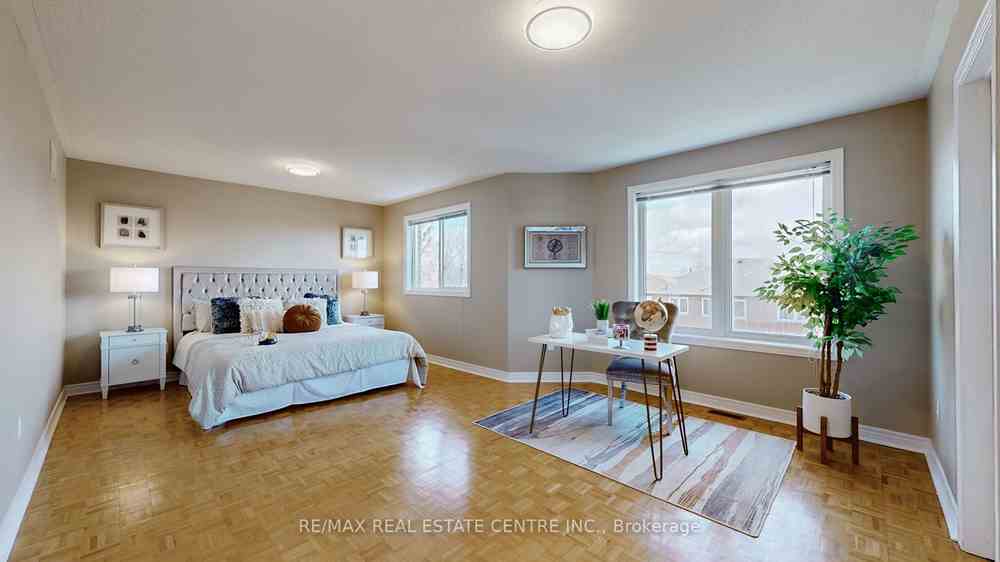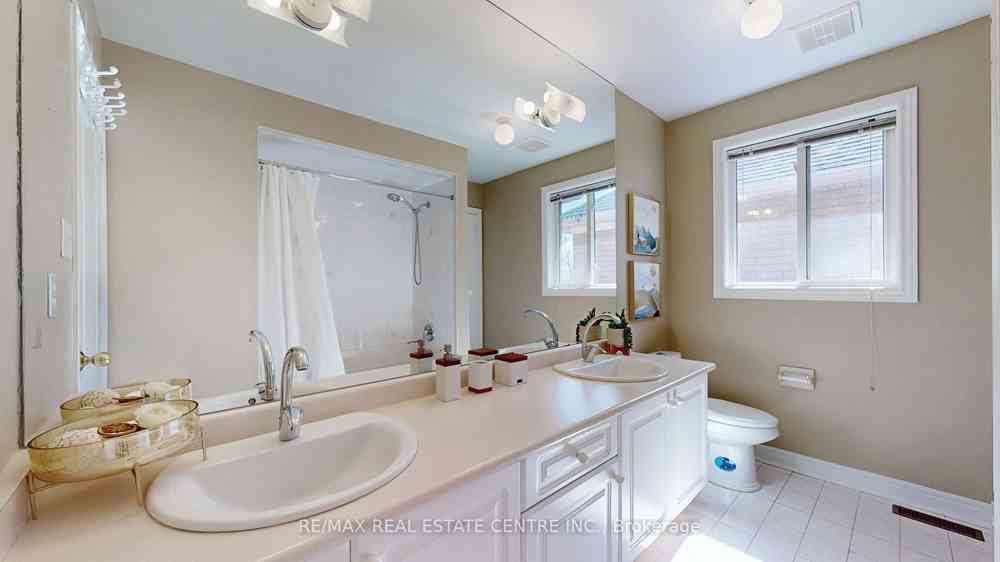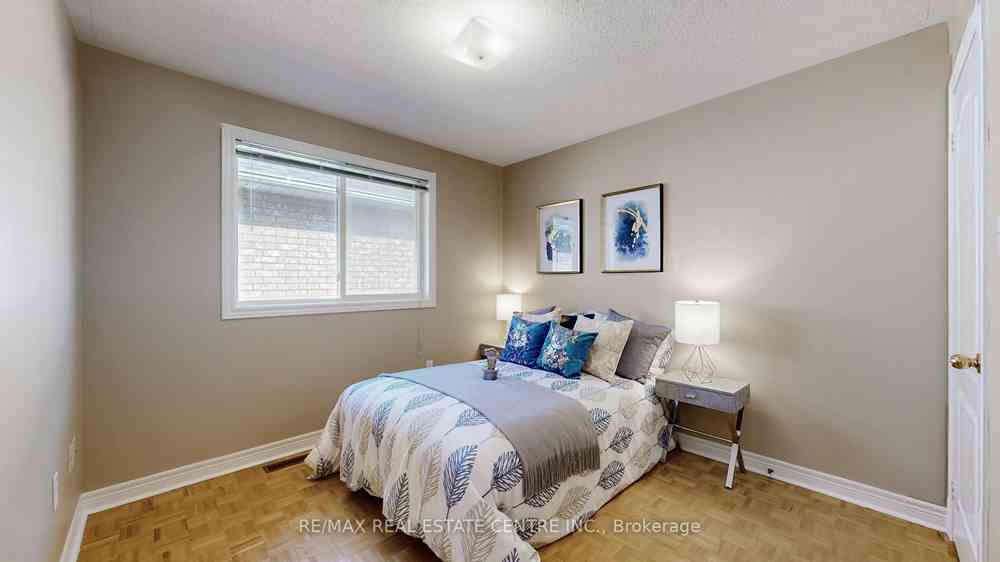$1,550,000
Available - For Sale
Listing ID: W8245676
41 Springtown Tr North , Brampton, L6R 2C7, Ontario
| An Absolute Show Stopper Detached Double Door Entry House With 5 Bedrooms Plus 3 Bedrooms Walkout Basement!! This House Features Separate Living/Dining & Family Area On Main Floor!! Newly Renovated Kitchen Quartz Countertops With Brand New Stainless Steel Appliances & Separate Office On Main Floor!! 5 Goodsize Bedrooms With 3 Full Bathrooms Upstairs!! This Property Also Includes 3 Bedroom Walkout Basement Apartment With 2 Washrooms & Separate Laundry With A Separate Entrance For A Great Potential Income!! No Expenses Spared Freshly Painted, Pot Lights, Renovated Deck With Tempered Glass Panels Fence, Professionally Landscaped, Interlocked Driveway & Lot More!! Don't Miss The Opportunity!! |
| Mortgage: 1% + Hst Reduction To Cooperating Broker Commission If Buyer (Or Buyer's Family) Is Shown By The Listing Brokerage And Then Brings A Offer. |
| Extras: Central Vacuum, Shed, Tankless HWT Owned, HRV, Skyline, 200 Amp Panel, Irrigation System(As Is). |
| Price | $1,550,000 |
| Taxes: | $6474.91 |
| Assessment Year: | 2023 |
| DOM | 10 |
| Occupancy by: | Partial |
| Address: | 41 Springtown Tr North , Brampton, L6R 2C7, Ontario |
| Lot Size: | 41.29 x 123.14 (Feet) |
| Acreage: | < .50 |
| Directions/Cross Streets: | Dixie/Springtown |
| Rooms: | 9 |
| Rooms +: | 3 |
| Bedrooms: | 5 |
| Bedrooms +: | 3 |
| Kitchens: | 1 |
| Kitchens +: | 1 |
| Family Room: | Y |
| Basement: | Apartment, W/O |
| Property Type: | Detached |
| Style: | 2-Storey |
| Exterior: | Brick Front |
| Garage Type: | Attached |
| (Parking/)Drive: | Front Yard |
| Drive Parking Spaces: | 5 |
| Pool: | None |
| Fireplace/Stove: | N |
| Heat Source: | Gas |
| Heat Type: | Forced Air |
| Central Air Conditioning: | Central Air |
| Central Vac: | Y |
| Laundry Level: | Main |
| Elevator Lift: | N |
| Sewers: | Sewers |
| Water: | Municipal |
$
%
Years
This calculator is for demonstration purposes only. Always consult a professional
financial advisor before making personal financial decisions.
| Although the information displayed is believed to be accurate, no warranties or representations are made of any kind. |
| RE/MAX REAL ESTATE CENTRE INC. |
|
|

Rachel Stalony
Broker
Dir:
416-888-5058
Bus:
905-795-1900
| Virtual Tour | Book Showing | Email a Friend |
Jump To:
At a Glance:
| Type: | Freehold - Detached |
| Area: | Peel |
| Municipality: | Brampton |
| Neighbourhood: | Sandringham-Wellington |
| Style: | 2-Storey |
| Lot Size: | 41.29 x 123.14(Feet) |
| Tax: | $6,474.91 |
| Beds: | 5+3 |
| Baths: | 6 |
| Fireplace: | N |
| Pool: | None |
Locatin Map:
Payment Calculator:

