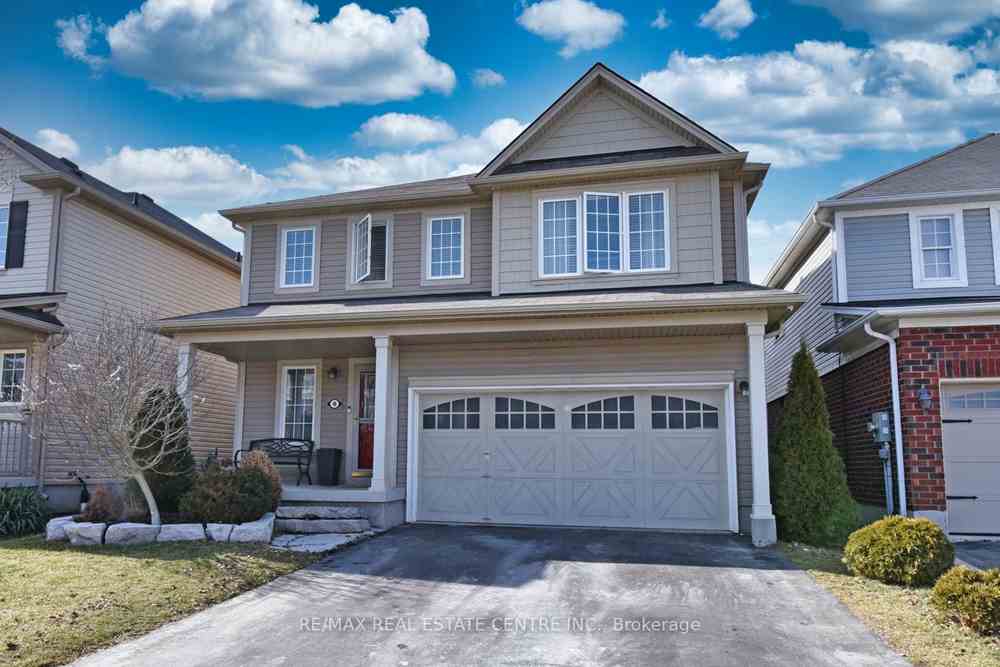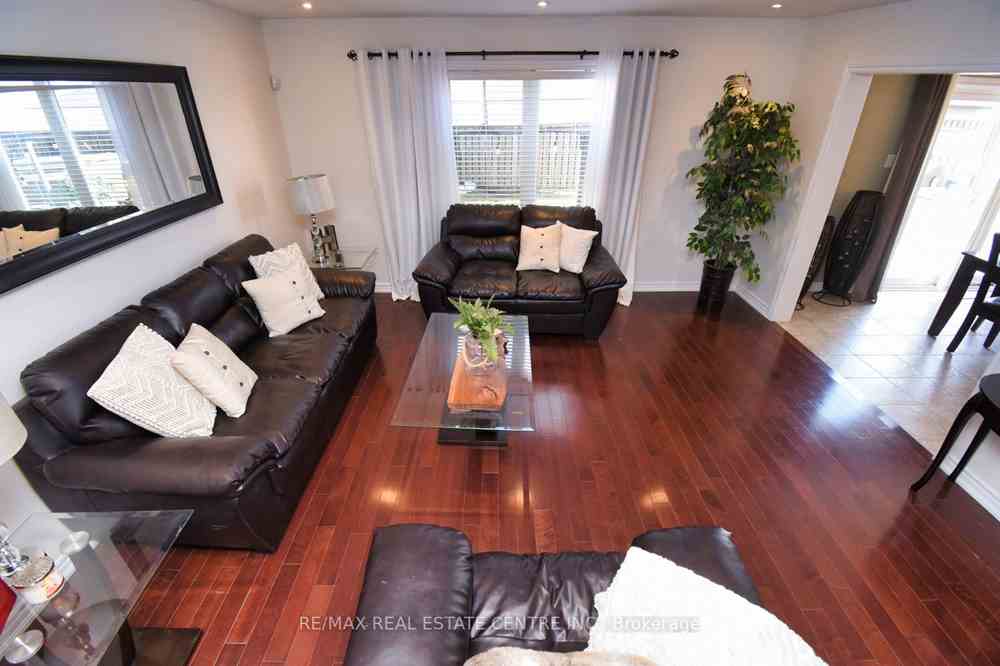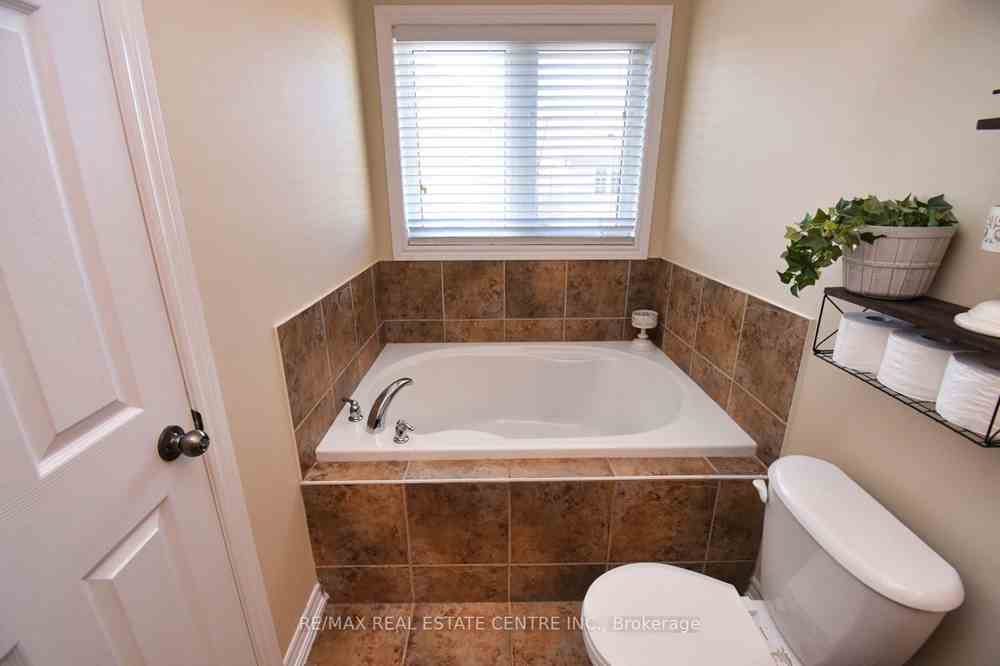$885,000
Available - For Sale
Listing ID: X8244228
8 Powell Dr , Hamilton, L0R 1C0, Ontario
| Welcome to 8 Powell Dr. This beautifully built 2 storey home offers 3 bedrooms, 3.5 bathrooms, 2,170 sq. ft. above grade living space and is situated in a great family - friendly Binbrook area. Upgrades throughout the home, recently new flooring on 2nd level, finished sound proof with built in wall wire/cable runs in ceiling and in wall speakers in the basement with new rec room, 4-piece bath & more. Main floor offers open concept with a separate dining room for family occasions with patio doors leading to an entertainers backyard offering 2 separate seating areas with gazebos, and an outdoor summer kitchen for the BBQ enthusiast. The upper level provides the family with a spacious family room (loft), master bedroom w 4 pce. ensuite & walk in closet. The additional bedrooms are generously sized with a separate 4 pce. bath & convenient bedroom level laundry to complete the 2nd floor. Located just minutes from schools, shopping, dining, parks, & much more. This terrific home won't last long! Just move right in and enjoy. |
| Price | $885,000 |
| Taxes: | $4762.00 |
| Assessment: | $421000 |
| Assessment Year: | 2023 |
| DOM | 16 |
| Occupancy by: | Owner |
| Address: | 8 Powell Dr , Hamilton, L0R 1C0, Ontario |
| Lot Size: | 36.09 x 85.99 (Feet) |
| Directions/Cross Streets: | Whitwell Dr. |
| Rooms: | 7 |
| Rooms +: | 1 |
| Bedrooms: | 3 |
| Bedrooms +: | |
| Kitchens: | 1 |
| Family Room: | Y |
| Basement: | Finished, Full |
| Approximatly Age: | 6-15 |
| Property Type: | Detached |
| Style: | 2-Storey |
| Exterior: | Vinyl Siding |
| Garage Type: | Attached |
| (Parking/)Drive: | Pvt Double |
| Drive Parking Spaces: | 2 |
| Pool: | None |
| Approximatly Age: | 6-15 |
| Approximatly Square Footage: | 2000-2500 |
| Property Features: | Golf, Library, Park, Place Of Worship, Rec Centre, School |
| Fireplace/Stove: | N |
| Heat Source: | Gas |
| Heat Type: | Forced Air |
| Central Air Conditioning: | Central Air |
| Laundry Level: | Upper |
| Sewers: | Sewers |
| Water: | Municipal |
$
%
Years
This calculator is for demonstration purposes only. Always consult a professional
financial advisor before making personal financial decisions.
| Although the information displayed is believed to be accurate, no warranties or representations are made of any kind. |
| RE/MAX REAL ESTATE CENTRE INC. |
|
|

Rachel Stalony
Broker
Dir:
416-888-5058
Bus:
905-795-1900
| Virtual Tour | Book Showing | Email a Friend |
Jump To:
At a Glance:
| Type: | Freehold - Detached |
| Area: | Hamilton |
| Municipality: | Hamilton |
| Neighbourhood: | Binbrook |
| Style: | 2-Storey |
| Lot Size: | 36.09 x 85.99(Feet) |
| Approximate Age: | 6-15 |
| Tax: | $4,762 |
| Beds: | 3 |
| Baths: | 4 |
| Fireplace: | N |
| Pool: | None |
Locatin Map:
Payment Calculator:


























