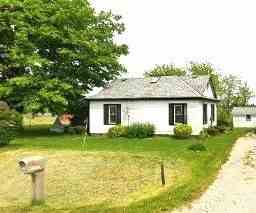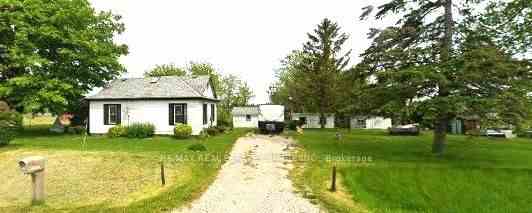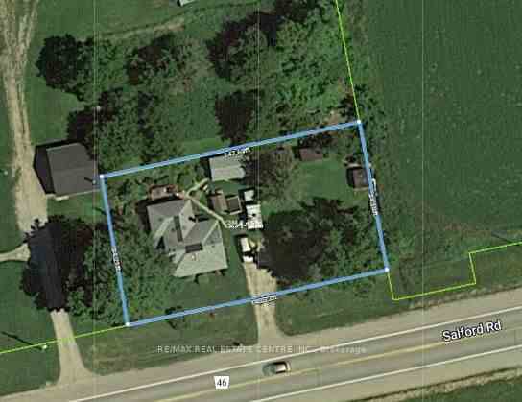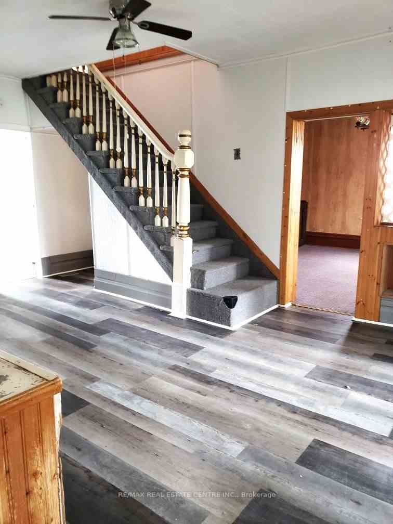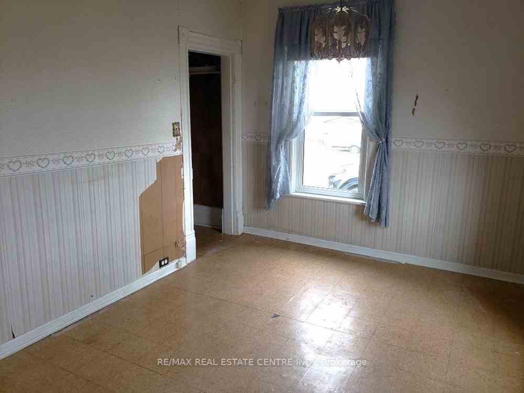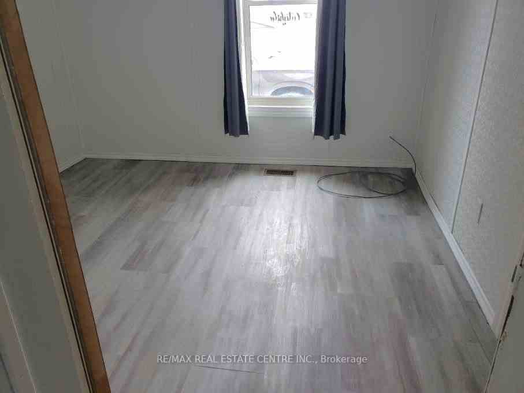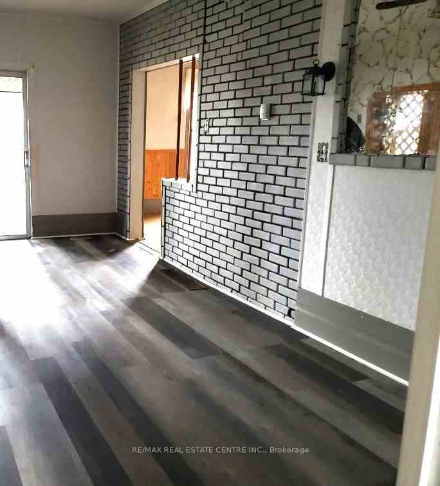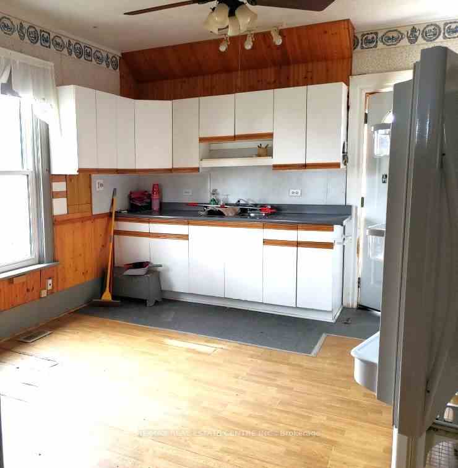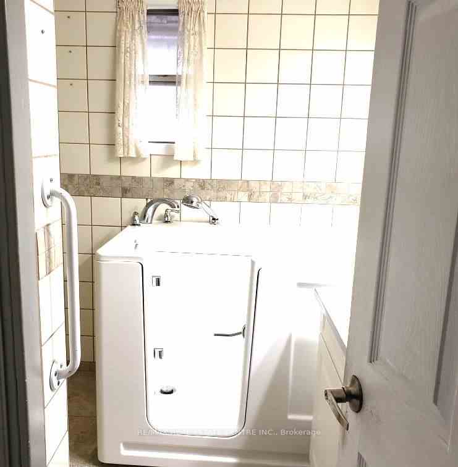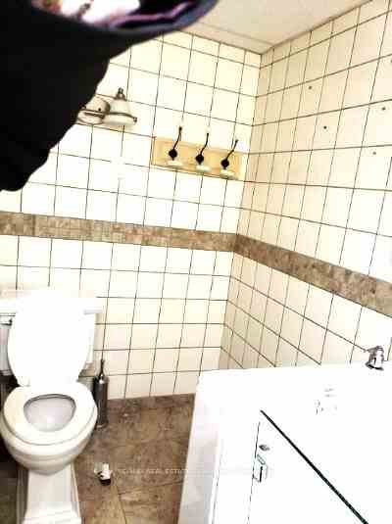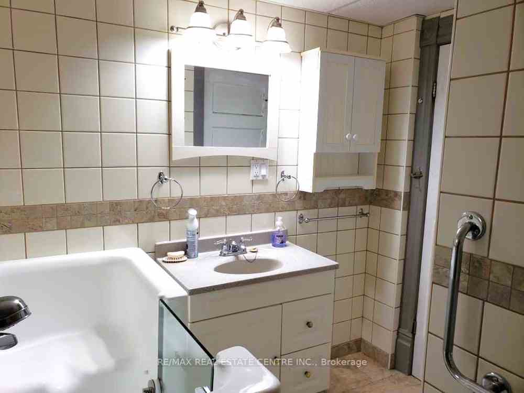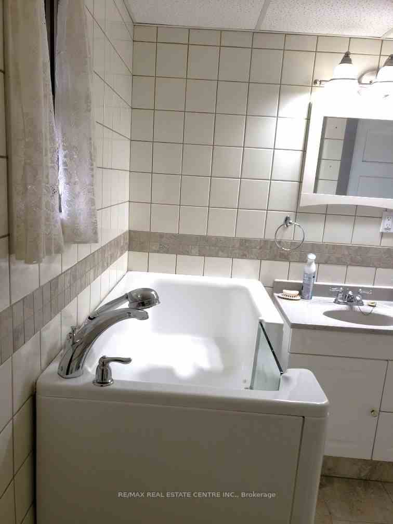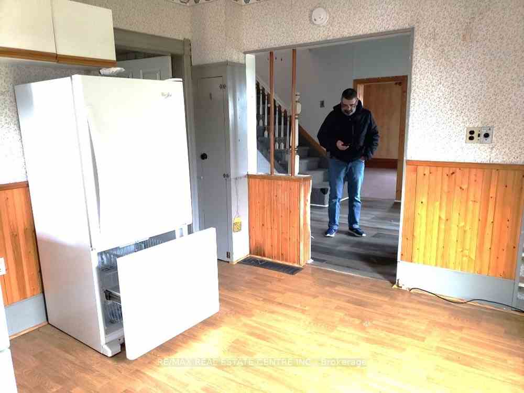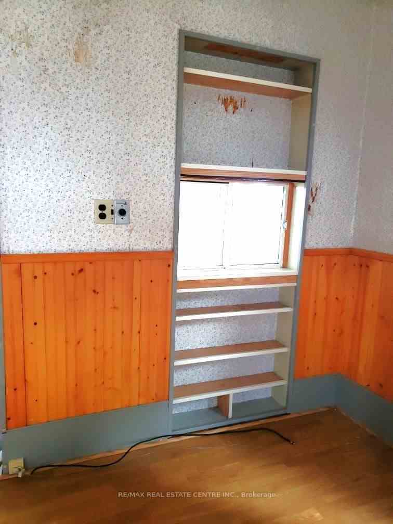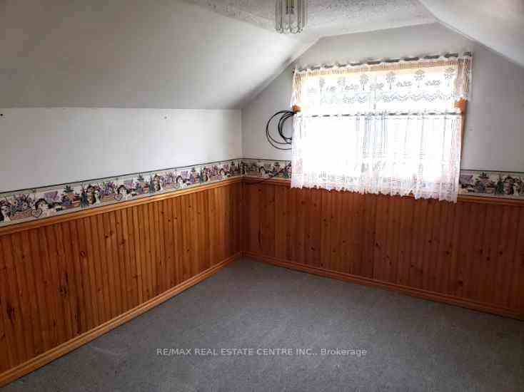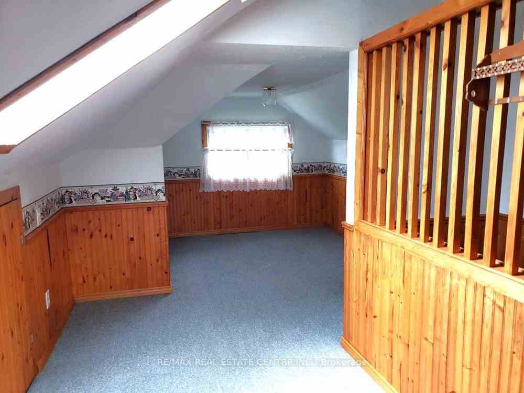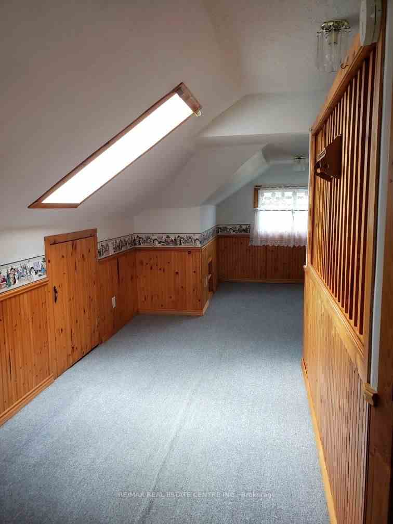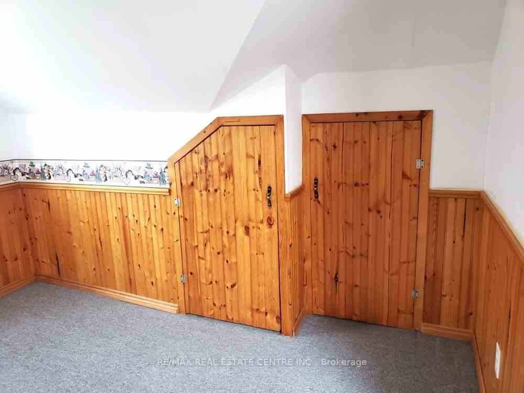$459,900
Available - For Sale
Listing ID: X8243286
384413 Salford Rd , South-West Oxford, N0J 1W0, Ontario
| Welcome to this home in the country. Located just west of Woodstock in the Hamlet of Salford. A great home for first time home buyers or investors. This 2 bedroom home is approx 1,107 Sq Ft, on approx .35 Ac. There are 3 out building plus a garden shed. This home was built in 1900. It is serviced by a well and septic. The well was drilled in 2004 with a debth of 36.59 Meters. This home is being sold by an estate, there is no warranties, or representations, the property is being sold in as is where is condition. See attached schedule. Water heater and Softner are rented.Softner is 24.99 and the heater is 27.67 billed quartley. Garbage pick up is every 2 weeks, blue box is weekly. See schedules for well report, Mets & Bounds survey, |
| Mortgage: Clear |
| Extras: This home is serviced with 100 amp electrical panel, and central air, as well as an 8,000 amp generator. there is a on panel power protection. The furnance is oil and has a Hepa Air Cleaner attached to it. |
| Price | $459,900 |
| Taxes: | $1912.00 |
| Assessment: | $172000 |
| Assessment Year: | 2023 |
| DOM | 17 |
| Occupancy by: | Vacant |
| Address: | 384413 Salford Rd , South-West Oxford, N0J 1W0, Ontario |
| Lot Size: | 147.69 x 894.21 (Feet) |
| Acreage: | < .50 |
| Directions/Cross Streets: | Salford Rd & |
| Rooms: | 8 |
| Bedrooms: | 2 |
| Bedrooms +: | |
| Kitchens: | 1 |
| Family Room: | N |
| Basement: | Part Bsmt, Unfinished |
| Approximatly Age: | 100+ |
| Property Type: | Detached |
| Style: | Bungaloft |
| Exterior: | Alum Siding |
| Garage Type: | None |
| (Parking/)Drive: | Lane |
| Drive Parking Spaces: | 4 |
| Pool: | None |
| Other Structures: | Drive Shed, Garden Shed |
| Approximatly Age: | 100+ |
| Approximatly Square Footage: | 1100-1500 |
| Fireplace/Stove: | N |
| Heat Source: | Oil |
| Heat Type: | Forced Air |
| Central Air Conditioning: | Central Air |
| Laundry Level: | Main |
| Elevator Lift: | N |
| Sewers: | Septic |
| Water: | None |
| Water Supply Types: | Drilled Well |
| Utilities-Cable: | N |
| Utilities-Hydro: | Y |
| Utilities-Sewers: | N |
| Utilities-Gas: | N |
| Utilities-Municipal Water: | N |
| Utilities-Telephone: | Y |
$
%
Years
This calculator is for demonstration purposes only. Always consult a professional
financial advisor before making personal financial decisions.
| Although the information displayed is believed to be accurate, no warranties or representations are made of any kind. |
| RE/MAX REAL ESTATE CENTRE INC. |
|
|

Rachel Stalony
Broker
Dir:
416-888-5058
Bus:
905-795-1900
| Book Showing | Email a Friend |
Jump To:
At a Glance:
| Type: | Freehold - Detached |
| Area: | Oxford |
| Municipality: | South-West Oxford |
| Neighbourhood: | Salford |
| Style: | Bungaloft |
| Lot Size: | 147.69 x 894.21(Feet) |
| Approximate Age: | 100+ |
| Tax: | $1,912 |
| Beds: | 2 |
| Baths: | 1 |
| Fireplace: | N |
| Pool: | None |
Locatin Map:
Payment Calculator:

