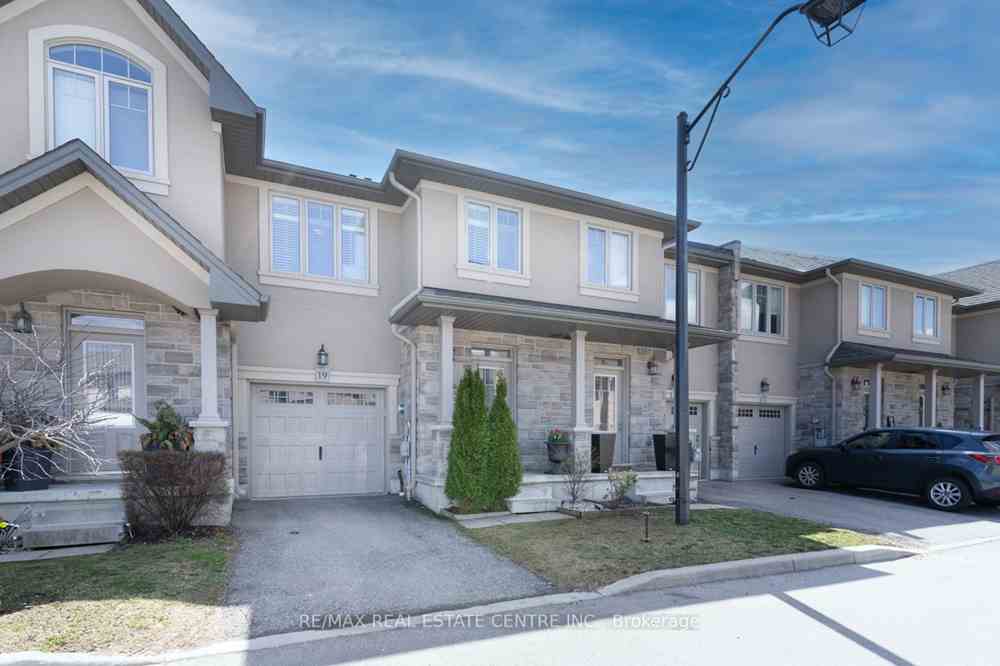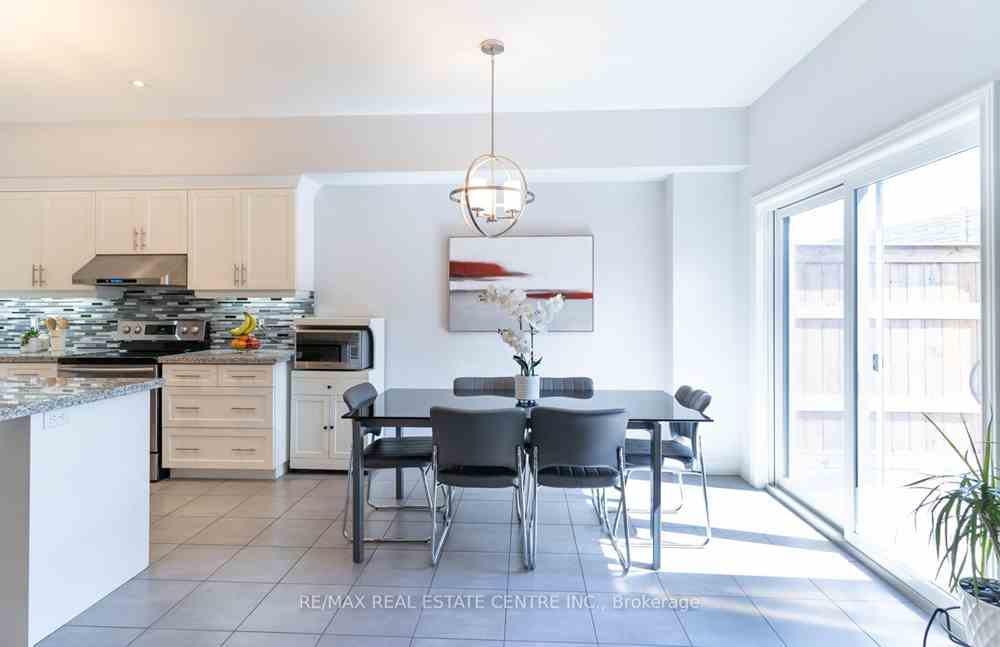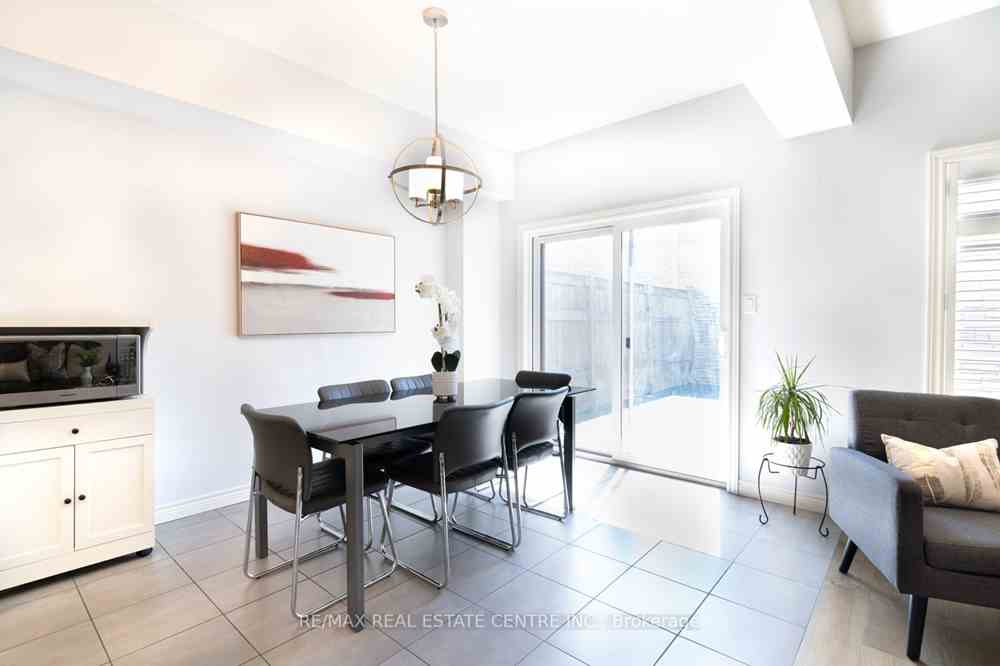$924,900
Available - For Sale
Listing ID: X8240886
98 Shoreview Pl , Unit 19, Hamilton, L8E 0J4, Ontario
| Experience this luxury lakeside living! This impeccably maintained 3-bedroom, 3.5-bathroom townhouse offers the perfect balance of modern convenience and serene lakeside charm.Step inside to discover newly installed engineered hardwood floors on the main floor with a stunning gourmet white kitchen. Equipped with stainless steel appliances and elegant quartz countertops, this kitchen is a culinary haven, ideal for entertaining guests. Venture upstairs to find a sanctuary of comfort and luxury with new engineered hardwood floors.The spacious primary bedroom boasts a lavish 5-piece ensuite bathroom, providing a private retreat from the stresses of daily life. 2 additional spacious bedrooms, a versatile loft space & convenient laundry facilities complete this level, catering to the needs of families and individuals alike.Descend to the finished basement, where endless possibilities await. Whether you envision a cozy family room or entertainment area, this space can be tailored to suit your unique lifestyle. Plus, with a convenient 3-piece bathroom, hosting guests or accommodating extended family is a breeze.California shutters throughout, adding privacy and sophistication to every room.Conveniently situated just steps from the beach, residents can savor leisurely strolls along the waterfront trail, witness breathtaking sunsets, and embrace the tranquility of lakeside living. For commuters, easy access to highways ensures seamless travel to nearby amenities and urban centers.Don't miss your chance to experience luxury lakeside living at its finest. |
| Extras: MInutes to QEW and go station |
| Price | $924,900 |
| Taxes: | $4280.00 |
| Assessment: | $361000 |
| Assessment Year: | 2023 |
| DOM | 9 |
| Occupancy by: | Owner |
| Address: | 98 Shoreview Pl , Unit 19, Hamilton, L8E 0J4, Ontario |
| Apt/Unit: | 19 |
| Lot Size: | 19.69 x 82.68 (Feet) |
| Acreage: | < .50 |
| Directions/Cross Streets: | North Service Rd/Millen Rd |
| Rooms: | 6 |
| Bedrooms: | 3 |
| Bedrooms +: | |
| Kitchens: | 1 |
| Family Room: | Y |
| Basement: | Finished, Full |
| Approximatly Age: | 6-15 |
| Property Type: | Att/Row/Twnhouse |
| Style: | 2-Storey |
| Exterior: | Brick, Stucco/Plaster |
| Garage Type: | Attached |
| (Parking/)Drive: | Private |
| Drive Parking Spaces: | 1 |
| Pool: | None |
| Approximatly Age: | 6-15 |
| Approximatly Square Footage: | 1500-2000 |
| Property Features: | Park, School, Waterfront |
| Fireplace/Stove: | N |
| Heat Source: | Gas |
| Heat Type: | Forced Air |
| Central Air Conditioning: | Central Air |
| Sewers: | Sewers |
| Water: | Municipal |
$
%
Years
This calculator is for demonstration purposes only. Always consult a professional
financial advisor before making personal financial decisions.
| Although the information displayed is believed to be accurate, no warranties or representations are made of any kind. |
| RE/MAX REAL ESTATE CENTRE INC. |
|
|

Rachel Stalony
Broker
Dir:
416-888-5058
Bus:
905-795-1900
| Virtual Tour | Book Showing | Email a Friend |
Jump To:
At a Glance:
| Type: | Freehold - Att/Row/Twnhouse |
| Area: | Hamilton |
| Municipality: | Hamilton |
| Neighbourhood: | Lakeshore |
| Style: | 2-Storey |
| Lot Size: | 19.69 x 82.68(Feet) |
| Approximate Age: | 6-15 |
| Tax: | $4,280 |
| Beds: | 3 |
| Baths: | 4 |
| Fireplace: | N |
| Pool: | None |
Locatin Map:
Payment Calculator:


























