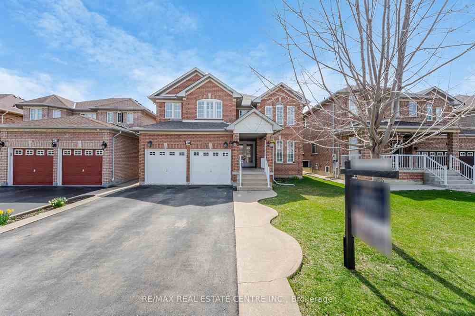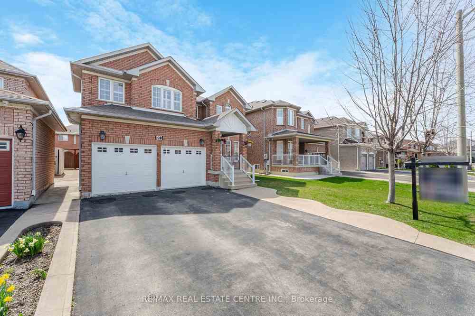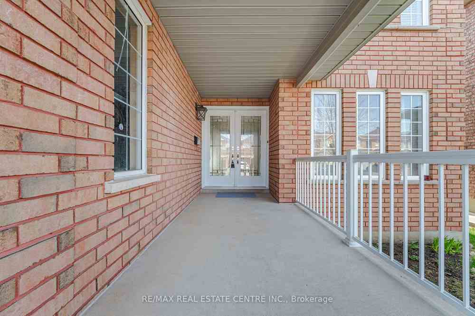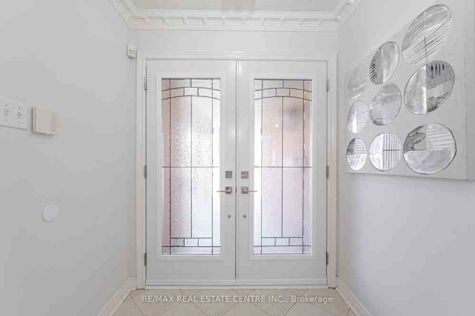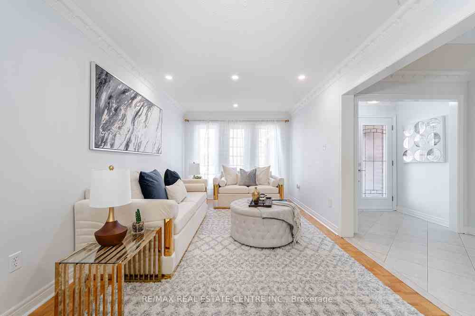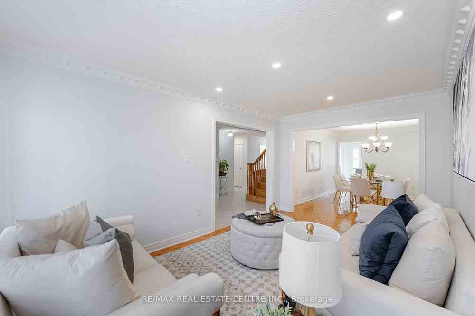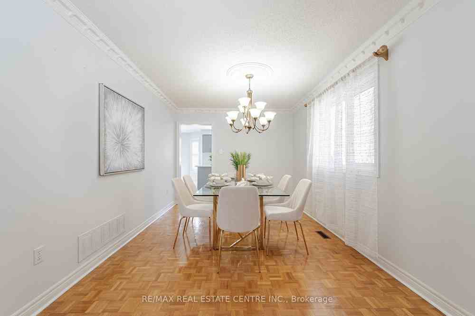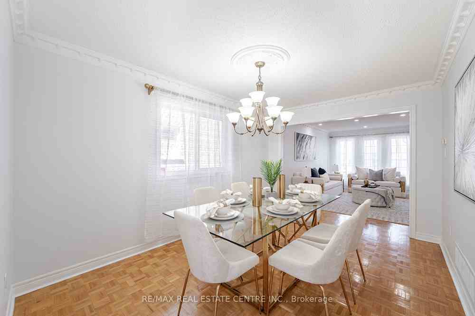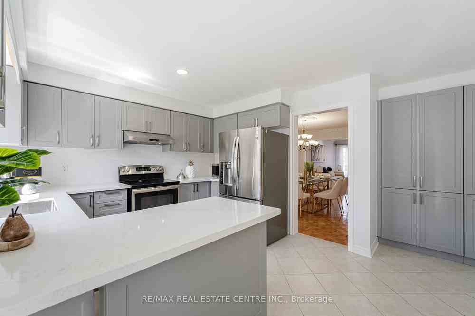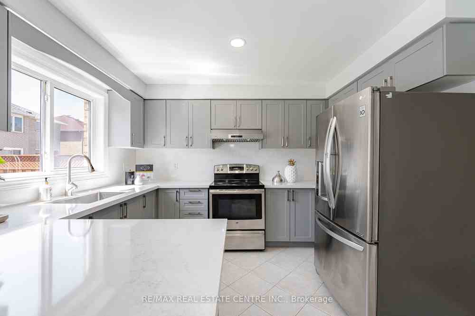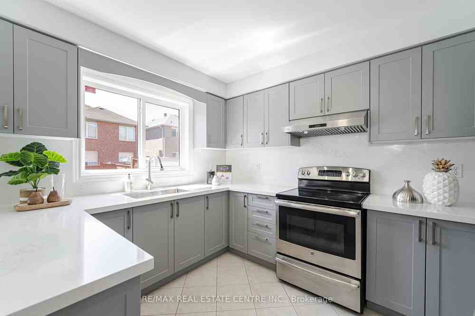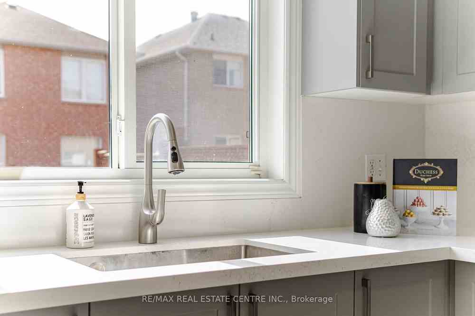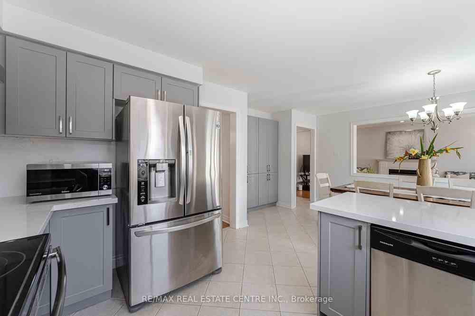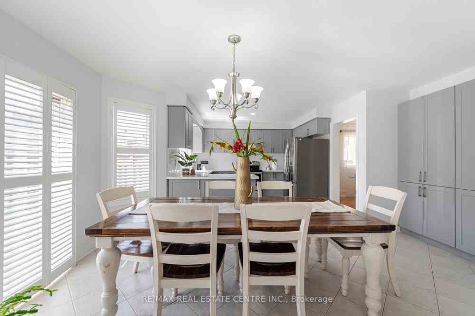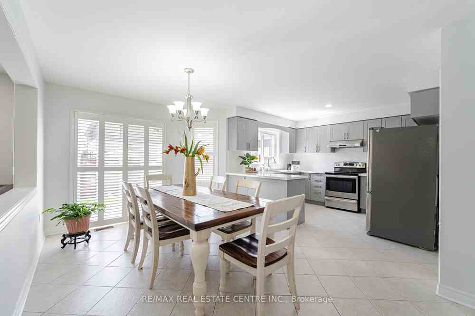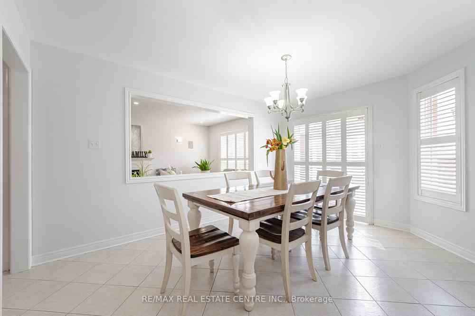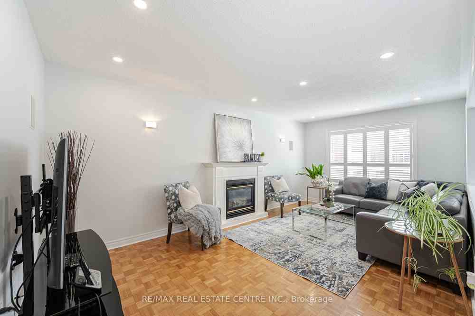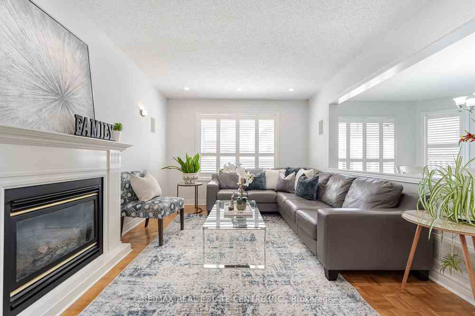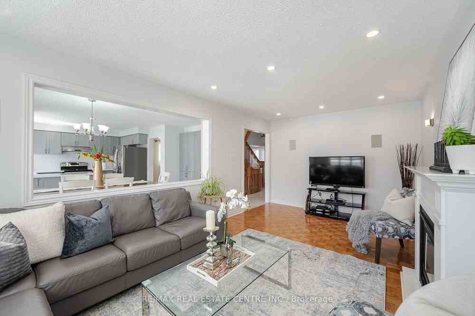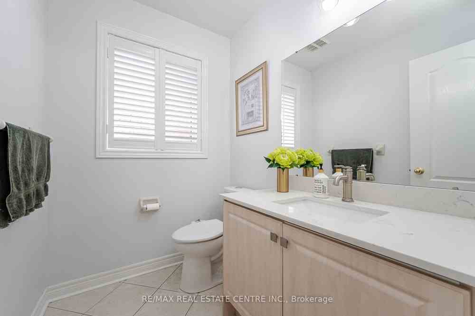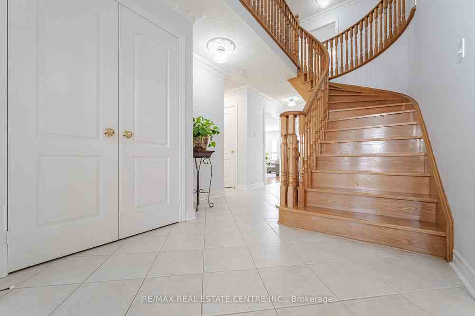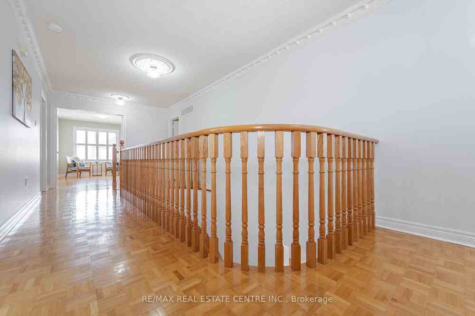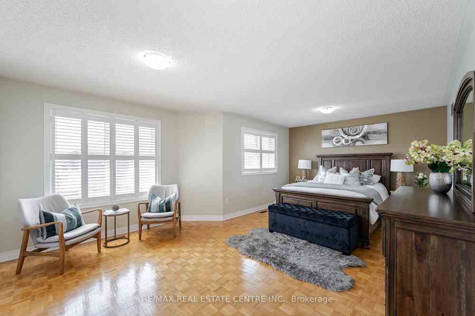$1,449,900
Available - For Sale
Listing ID: W8244808
40 Quintessa Tr , Brampton, L6R 2V3, Ontario
| Welcome To A Magnificent 5+3 Bedroom Detached Home . FINISHED BASEMENT BY THE BUILDER! Be Greeted By A Spacious Porch Leading To New Double Main Door, Inviting You Into A Bright And Impeccably Maintained Main Floor. Indulge In The Heart Of The Home, Where The Kitchen Reigns Supreme With Its Recently Refinished Cabinets And Gleaming Quartz Countertops. Adjacent, The Extended Breakfast Area Provides Additional Storage With A Convenient Pantry And Opens Up To The Patio And Overlooks The Family Room With A Cozy Gas Fireplace. The Spacious Living And Dining Areas, Designed For Both Comfort And Elegance. The Stunning Open Oak Staircase Leads To 5 Generously Sized Rooms On The Second Floor, Including The Primary Bedroom Featuring A Walk-In Closet And A Luxurious 5-Piece Ensuite. Both Bathrooms On This Level Exudes Modern Sophistication With Their Newer Quartz Countertops. Natural Light Floods Every Corner, Through Large windows in Each Room. NO Carpet ! A Separate Entrance Leads To A Finished Basement with 3 Additional Bedrooms , A 4 Piece Washroom And Kitchenette, Built with Permits through the Builder . Beyond The Exquisite Interiors, This Home Boasts A Seamless Blend Of Functionality And Curb Appeal. , Complete With A 2-Car Garage And An Expansive Driveway Accommodating Up To 4 Cars! Provide Ample Parking Space. Don't Miss The Opportunity To Make This Exceptional Property Your Own Make Your Move Today! Close To All Amenities And Easy Access to Highways |
| Price | $1,449,900 |
| Taxes: | $7171.25 |
| DOM | 10 |
| Occupancy by: | Own+Ten |
| Address: | 40 Quintessa Tr , Brampton, L6R 2V3, Ontario |
| Lot Size: | 42.00 x 109.25 (Feet) |
| Directions/Cross Streets: | Hartwell Gate / Fernforest Dr |
| Rooms: | 10 |
| Rooms +: | 3 |
| Bedrooms: | 5 |
| Bedrooms +: | 3 |
| Kitchens: | 1 |
| Kitchens +: | 1 |
| Family Room: | Y |
| Basement: | Finished |
| Property Type: | Detached |
| Style: | 2-Storey |
| Exterior: | Brick |
| Garage Type: | Attached |
| (Parking/)Drive: | Pvt Double |
| Drive Parking Spaces: | 4 |
| Pool: | None |
| Approximatly Square Footage: | 2500-3000 |
| Fireplace/Stove: | Y |
| Heat Source: | Gas |
| Heat Type: | Forced Air |
| Central Air Conditioning: | Central Air |
| Laundry Level: | Main |
| Elevator Lift: | N |
| Sewers: | Sewers |
| Water: | Municipal |
$
%
Years
This calculator is for demonstration purposes only. Always consult a professional
financial advisor before making personal financial decisions.
| Although the information displayed is believed to be accurate, no warranties or representations are made of any kind. |
| RE/MAX REAL ESTATE CENTRE INC. |
|
|

Rachel Stalony
Broker
Dir:
416-888-5058
Bus:
905-795-1900
| Virtual Tour | Book Showing | Email a Friend |
Jump To:
At a Glance:
| Type: | Freehold - Detached |
| Area: | Peel |
| Municipality: | Brampton |
| Neighbourhood: | Sandringham-Wellington |
| Style: | 2-Storey |
| Lot Size: | 42.00 x 109.25(Feet) |
| Tax: | $7,171.25 |
| Beds: | 5+3 |
| Baths: | 4 |
| Fireplace: | Y |
| Pool: | None |
Locatin Map:
Payment Calculator:

