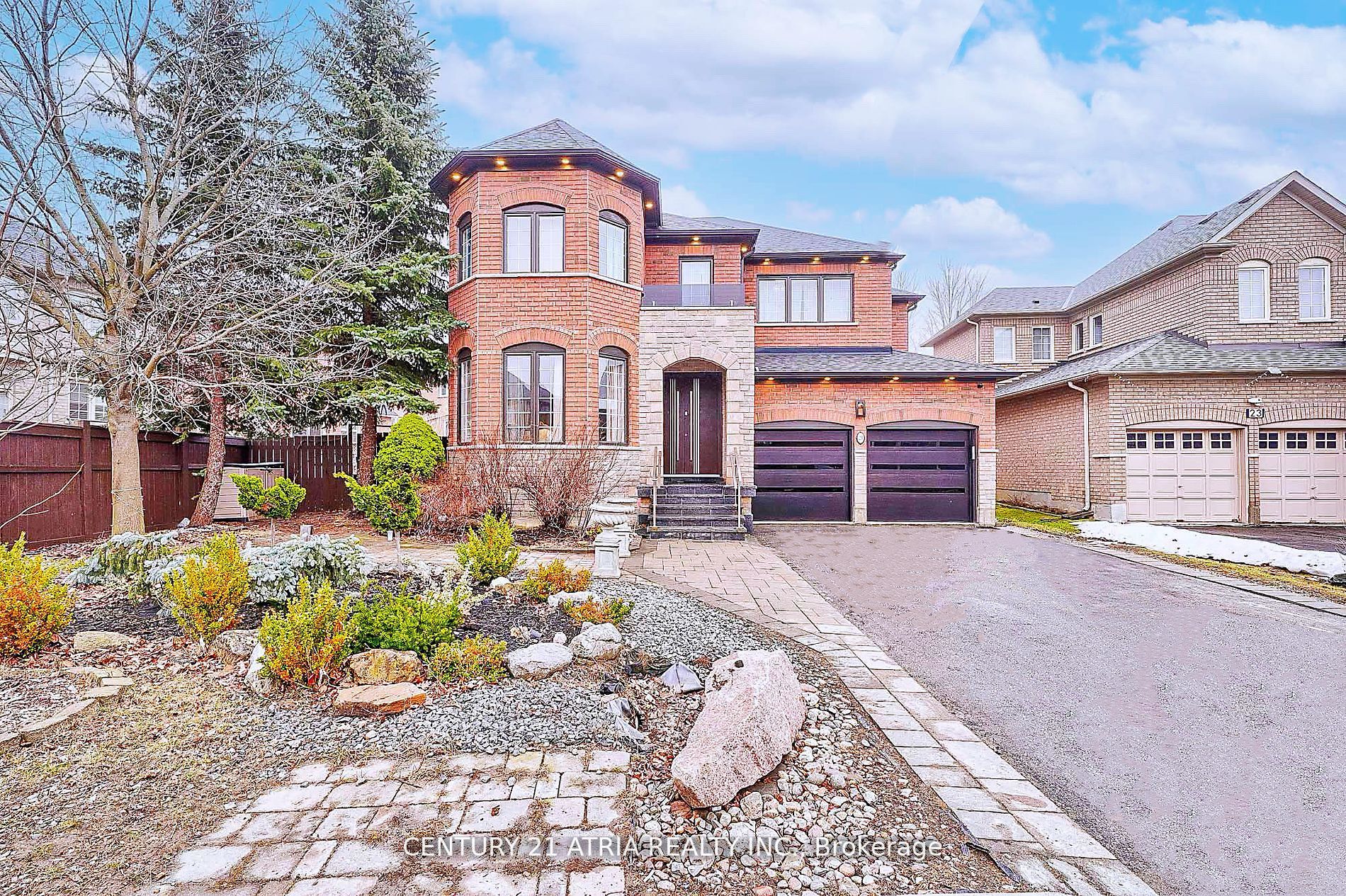$1,999,000
Available - For Sale
Listing ID: N8229822
21 Newbridge Ave , Richmond Hill, L4E 4A2, Ontario
| A Truly Exquisite 5+2 Bedroom Dream Home. Exceptionally Rare Premium 56 Ft Landscaped Lot. Offering Close To 4000 Sqft Of Luxurious Living Space. Significant Investment In Upgrades, Featuring Garage Door, Anti-Theft Entry Door, Elaborate Wall And Ceiling Trim, Smooth Ceiling Thru-Out, Roman Columns, Leathered Granite Counter-Top & Backsplash, Upgraded Stone Stairs Entry, Glass Railing Entry, Balcony Door And Outside Balcony Which Features A Numerous Exterior Pot Lights. Upgraded All New System Eaves Throughout. Surrounding Also By One Side Backyard And One Main Backyard With Interlocking And A Beautiful Pond. Crafted By The Seller, A Designer And Builder, This Home Boasts Meticulous Design With European Charm And Elegant Decor. |
| Extras: S/S Appl.(Fridge ,Gas Stove ,Dishwasher, Microwave, Oven, Built-in Coffee Maker, Washer & Dryer), Dual Zone Built-In Wine & Beverage Refrig., Light Fixtures, Window Coverings, Garage Door Opener, Central Vacuum, Stove & Fridge In Basement |
| Price | $1,999,000 |
| Taxes: | $6486.01 |
| Address: | 21 Newbridge Ave , Richmond Hill, L4E 4A2, Ontario |
| Lot Size: | 55.85 x 88.00 (Feet) |
| Directions/Cross Streets: | Bathurst And King |
| Rooms: | 12 |
| Rooms +: | 3 |
| Bedrooms: | 5 |
| Bedrooms +: | 2 |
| Kitchens: | 1 |
| Kitchens +: | 1 |
| Family Room: | Y |
| Basement: | Finished |
| Property Type: | Detached |
| Style: | 2-Storey |
| Exterior: | Brick |
| Garage Type: | Built-In |
| (Parking/)Drive: | Private |
| Drive Parking Spaces: | 4 |
| Pool: | None |
| Approximatly Square Footage: | 2500-3000 |
| Fireplace/Stove: | Y |
| Heat Source: | Gas |
| Heat Type: | Forced Air |
| Central Air Conditioning: | Central Air |
| Sewers: | Sewers |
| Water: | Municipal |
$
%
Years
This calculator is for demonstration purposes only. Always consult a professional
financial advisor before making personal financial decisions.
| Although the information displayed is believed to be accurate, no warranties or representations are made of any kind. |
| CENTURY 21 ATRIA REALTY INC. |
|
|

Rachel Stalony
Broker
Dir:
416-888-5058
Bus:
905-795-1900
| Virtual Tour | Book Showing | Email a Friend |
Jump To:
At a Glance:
| Type: | Freehold - Detached |
| Area: | York |
| Municipality: | Richmond Hill |
| Neighbourhood: | Oak Ridges |
| Style: | 2-Storey |
| Lot Size: | 55.85 x 88.00(Feet) |
| Tax: | $6,486.01 |
| Beds: | 5+2 |
| Baths: | 5 |
| Fireplace: | Y |
| Pool: | None |
Locatin Map:
Payment Calculator:


























