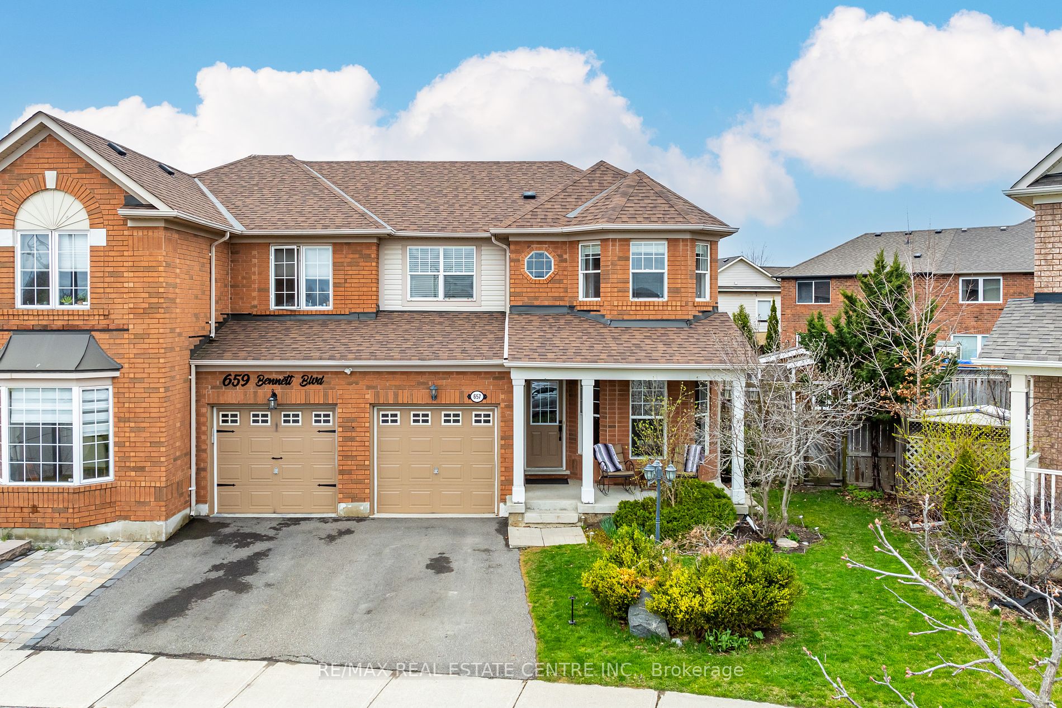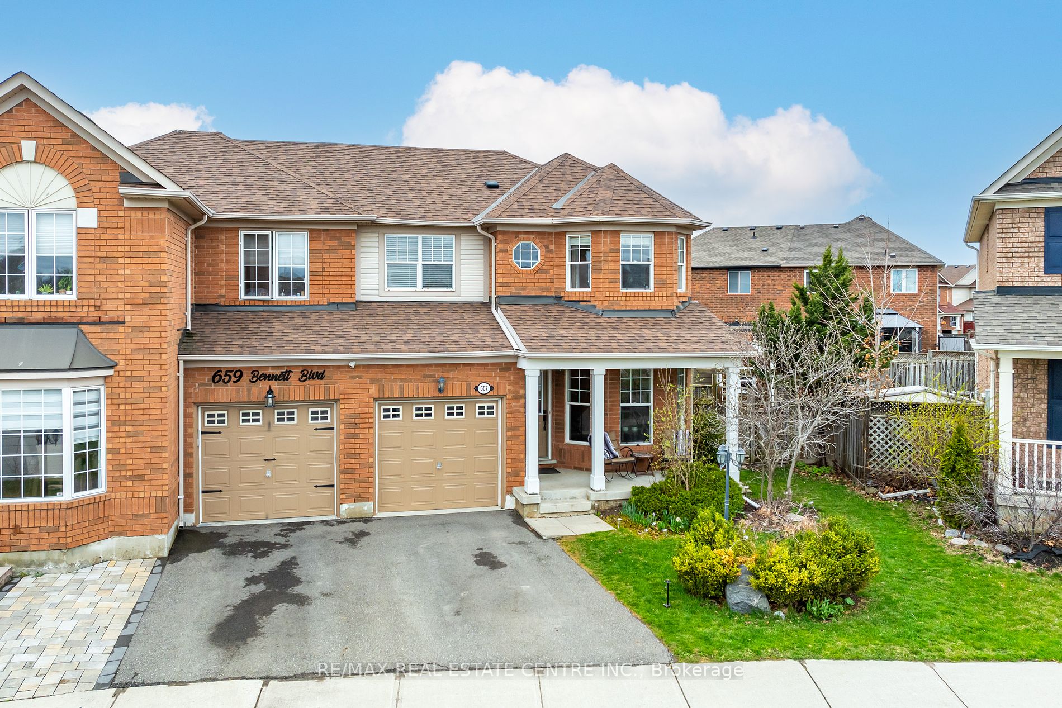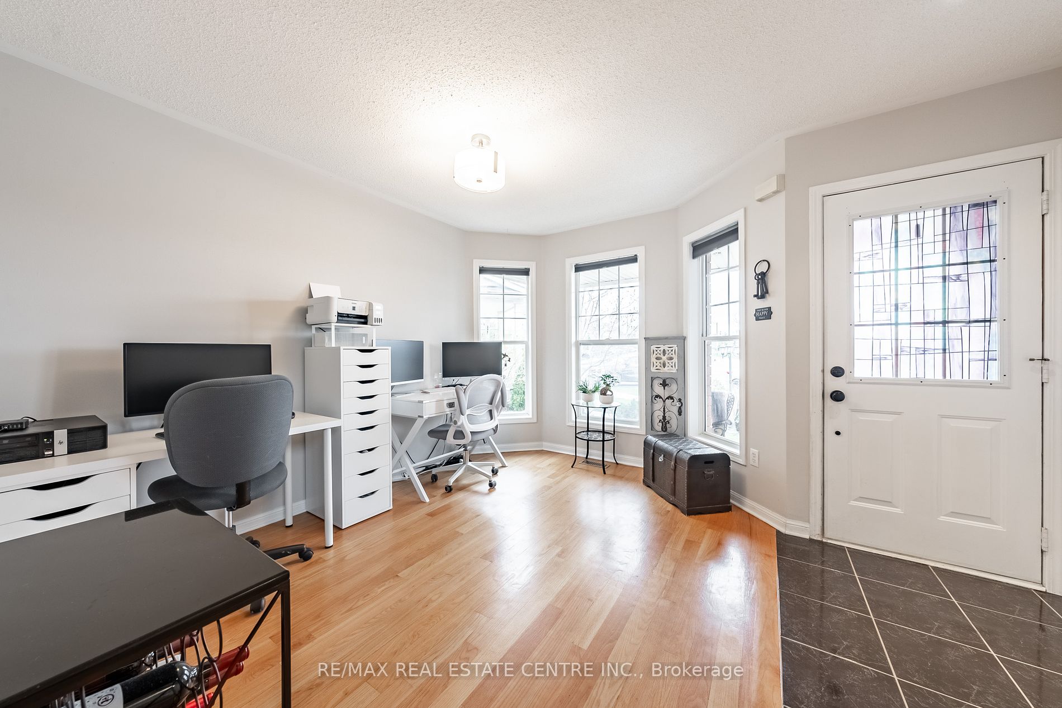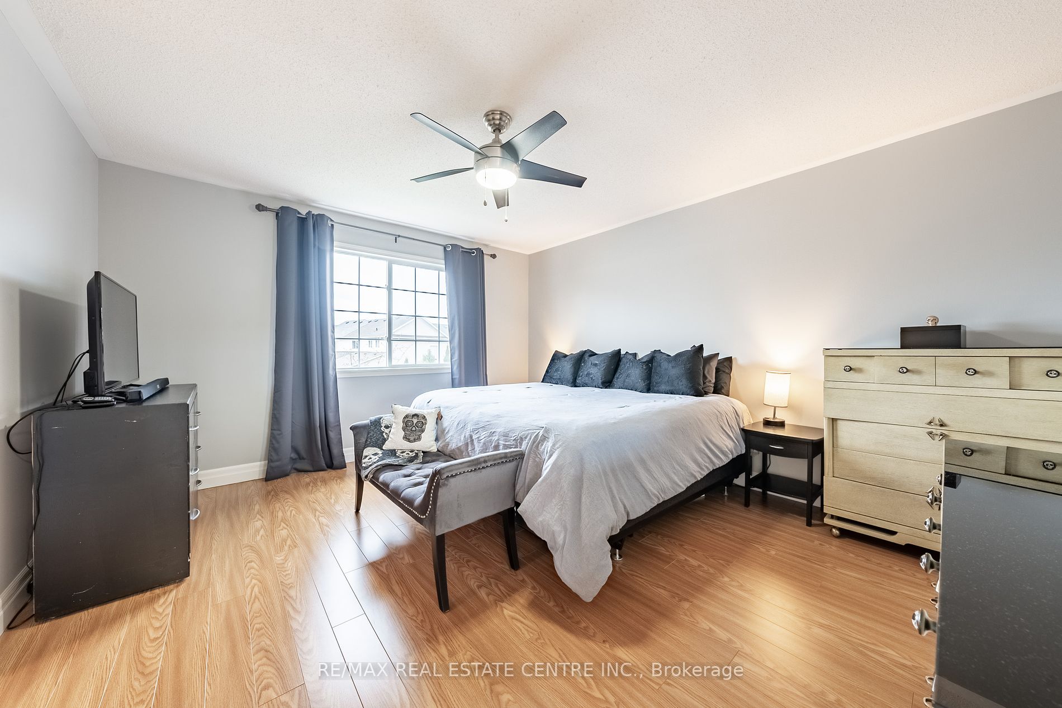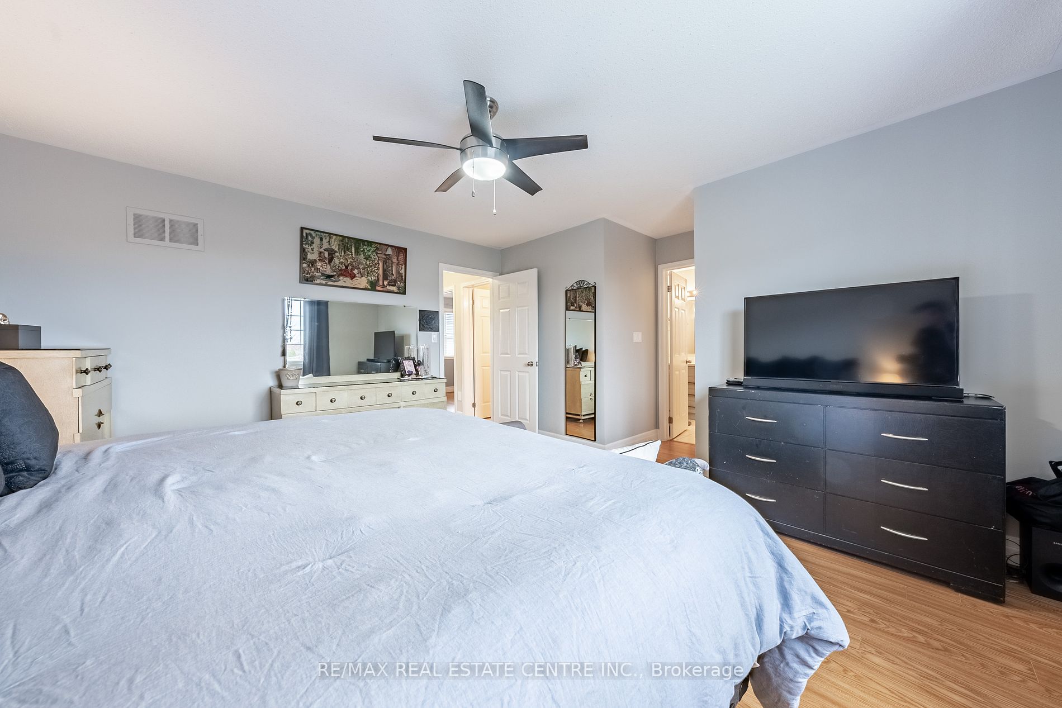$1,049,999
Available - For Sale
Listing ID: W8232002
657 Bennett Blvd , Milton, L9T 6A9, Ontario
| Welcome to 657 Bennett Blvd in Milton. This large semi detached home offers 3+1 spacious Bedrooms and 3.5 Baths, Updated kitchen and baths and fully finished basement. The large rear yard is great for the children to play and has room to build a skating rink. This home is perfect for the growing family . |
| Price | $1,049,999 |
| Taxes: | $1.00 |
| DOM | 10 |
| Occupancy by: | Owner |
| Address: | 657 Bennett Blvd , Milton, L9T 6A9, Ontario |
| Lot Size: | 26.41 x 89.90 (Feet) |
| Directions/Cross Streets: | Derry->armstrong->bennett |
| Rooms: | 7 |
| Bedrooms: | 3 |
| Bedrooms +: | 1 |
| Kitchens: | 1 |
| Family Room: | Y |
| Basement: | Finished, Full |
| Approximatly Age: | 16-30 |
| Property Type: | Semi-Detached |
| Style: | 2-Storey |
| Exterior: | Brick |
| Garage Type: | Attached |
| (Parking/)Drive: | Front Yard |
| Drive Parking Spaces: | 2 |
| Pool: | None |
| Approximatly Age: | 16-30 |
| Approximatly Square Footage: | 1500-2000 |
| Fireplace/Stove: | N |
| Heat Source: | Gas |
| Heat Type: | Forced Air |
| Central Air Conditioning: | Central Air |
| Sewers: | Sewers |
| Water: | Municipal |
$
%
Years
This calculator is for demonstration purposes only. Always consult a professional
financial advisor before making personal financial decisions.
| Although the information displayed is believed to be accurate, no warranties or representations are made of any kind. |
| RE/MAX REAL ESTATE CENTRE INC. |
|
|

Rachel Stalony
Broker
Dir:
416-888-5058
Bus:
905-795-1900
| Virtual Tour | Book Showing | Email a Friend |
Jump To:
At a Glance:
| Type: | Freehold - Semi-Detached |
| Area: | Halton |
| Municipality: | Milton |
| Neighbourhood: | Beaty |
| Style: | 2-Storey |
| Lot Size: | 26.41 x 89.90(Feet) |
| Approximate Age: | 16-30 |
| Tax: | $1 |
| Beds: | 3+1 |
| Baths: | 4 |
| Fireplace: | N |
| Pool: | None |
Locatin Map:
Payment Calculator:

