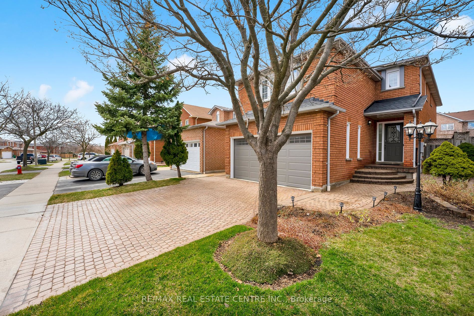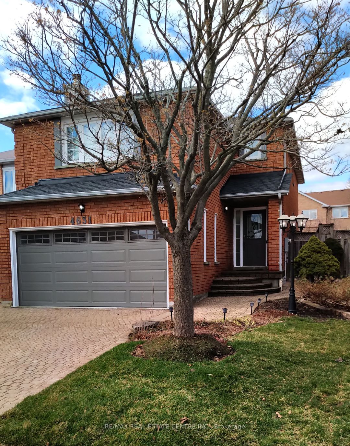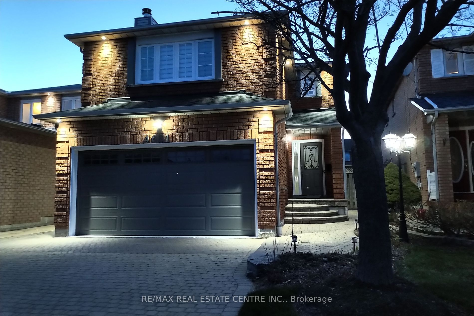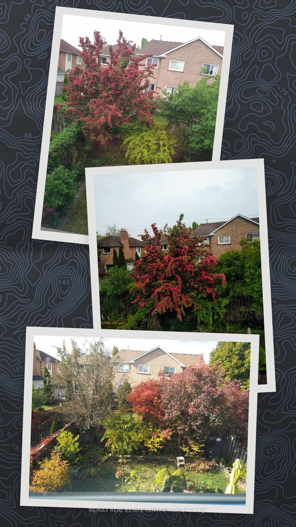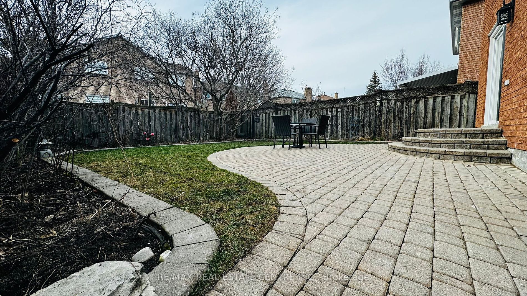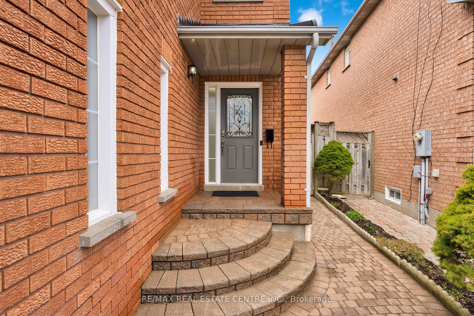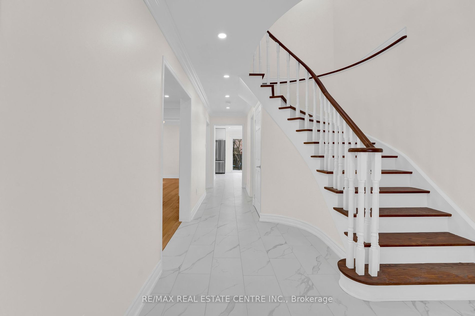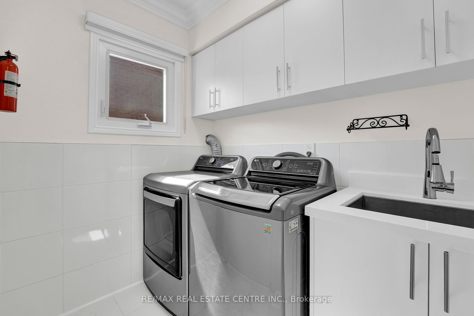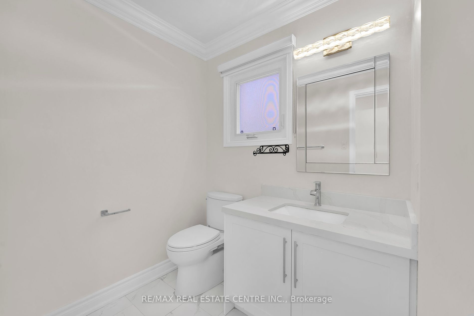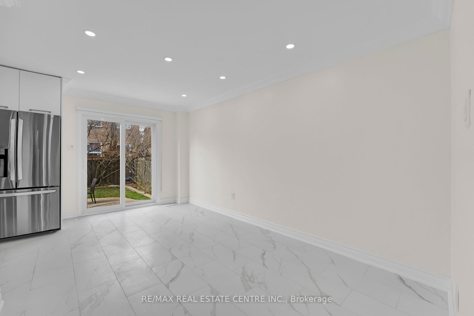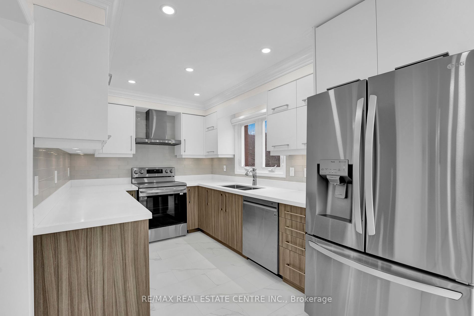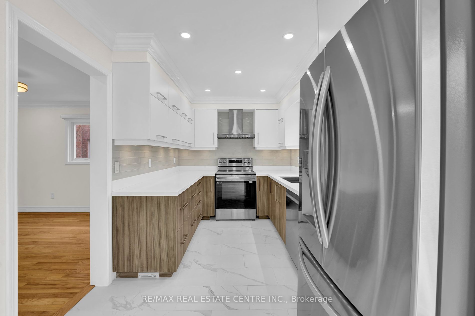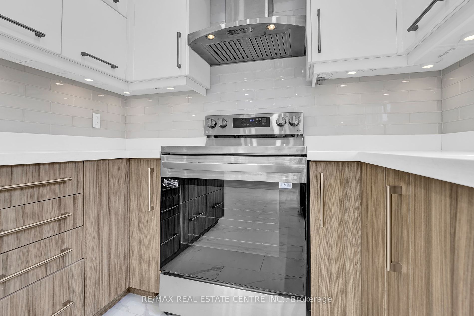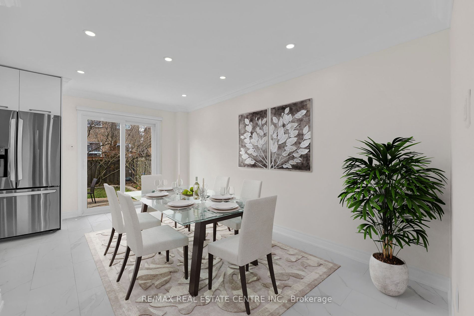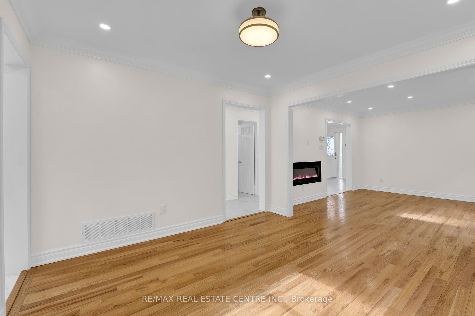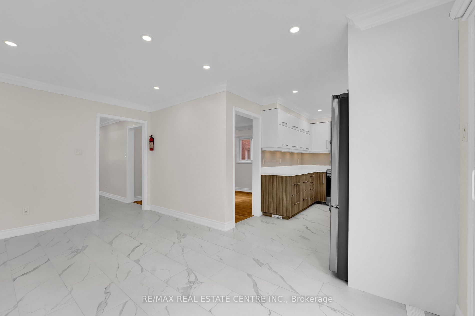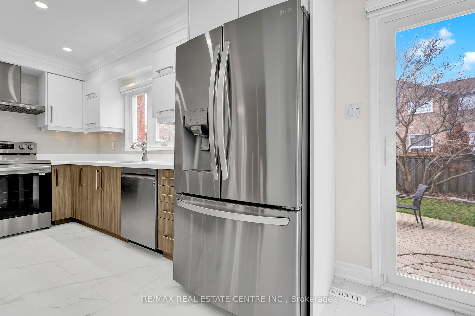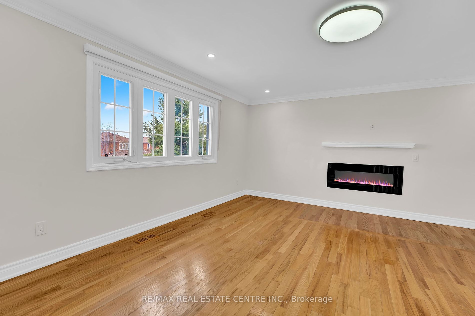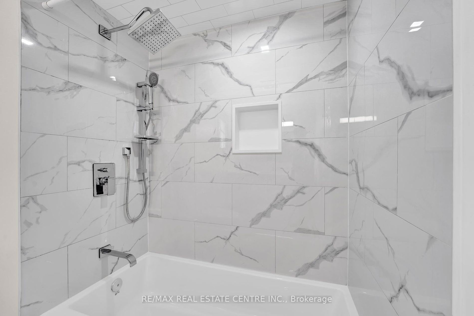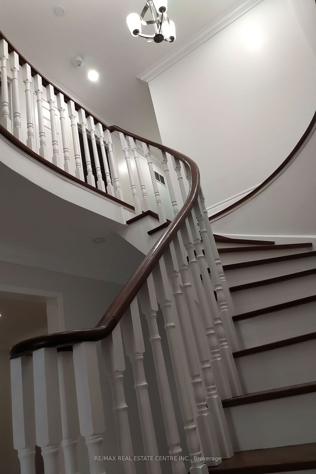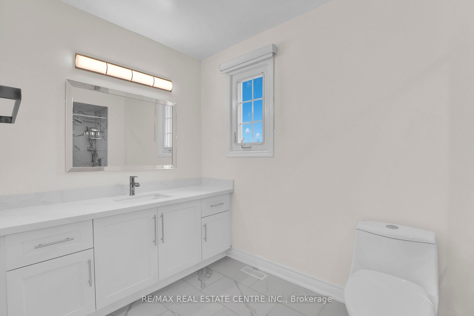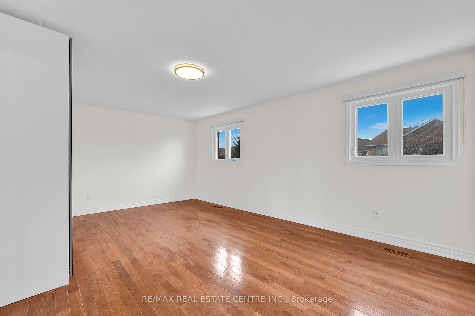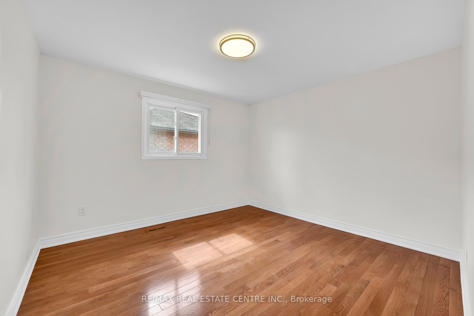$1,588,000
Available - For Sale
Listing ID: W8200562
4631 Crosswinds Dr , Mississauga, L5V 1G6, Ontario
| A 10+ cheerful, completely & tastefully renovated home from top to bottom, in and out. This home is impeccable, Garage entry to the home. Re-designed & remodelled on 4 levels with 4 spacious bedrooms, 4 washrooms & euro-designed 2-tone kit w/ new Stainless Steel appliances. Modern, bright 2br base't apt with sep side entry, 4pc bath, new laundry & storage rm. Quartz countertops, 2 dining areas, spacious liv/din combo w 2nd f/place. Elaborate wrap-around interlocking, stonework, and landscaping with many mature trees for summer bloom in west exposure sunny b/yard. Unique 2nd private access door/staircase from foyer to a sep floor level w/ a spacious bright bedrm/fam rm or professional-office option, w/ a cozy f/place. 3/4 inch thick natural oak h/wood floors on 3 levels, +12mm laminate floor in base't, w/ dbl drywall ceiling w/ soundproofing. Loaded w/ many luxurious features/Extras. Just a few steps to Eglinton fast bus to subway. Short Walk to 5 schools, doctors, plazas, 4 places of worship, malls. A bestbuy home! |
| Mortgage: Seller VTB 2nd upto 200k Transferrable + Renewable |
| Extras: New Roof + Garage dr ('23), ZEBRA blinds'(24), BEAM vac system on 4 flrs (3hoses), SS fridge, dw, stove, w+d ('24), base't w+d ('24), elf's+potlites, new locks +fridge+stove (base't), custom designed French doors, tripleglazed Mbr windows |
| Price | $1,588,000 |
| Taxes: | $5915.12 |
| DOM | 26 |
| Occupancy by: | Owner |
| Address: | 4631 Crosswinds Dr , Mississauga, L5V 1G6, Ontario |
| Lot Size: | 31.99 x 114.99 (Feet) |
| Directions/Cross Streets: | Mavis/Eglinton |
| Rooms: | 12 |
| Bedrooms: | 4 |
| Bedrooms +: | 2 |
| Kitchens: | 1 |
| Kitchens +: | 1 |
| Family Room: | Y |
| Basement: | Apartment, Sep Entrance |
| Approximatly Age: | 31-50 |
| Property Type: | Detached |
| Style: | 2-Storey |
| Exterior: | Brick |
| Garage Type: | Built-In |
| (Parking/)Drive: | Private |
| Drive Parking Spaces: | 2 |
| Pool: | None |
| Approximatly Age: | 31-50 |
| Approximatly Square Footage: | 2000-2500 |
| Fireplace/Stove: | Y |
| Heat Source: | Gas |
| Heat Type: | Forced Air |
| Central Air Conditioning: | Central Air |
| Sewers: | Sewers |
| Water: | Municipal |
$
%
Years
This calculator is for demonstration purposes only. Always consult a professional
financial advisor before making personal financial decisions.
| Although the information displayed is believed to be accurate, no warranties or representations are made of any kind. |
| RE/MAX REAL ESTATE CENTRE INC. |
|
|

Rachel Stalony
Broker
Dir:
416-888-5058
Bus:
905-795-1900
| Book Showing | Email a Friend |
Jump To:
At a Glance:
| Type: | Freehold - Detached |
| Area: | Peel |
| Municipality: | Mississauga |
| Neighbourhood: | East Credit |
| Style: | 2-Storey |
| Lot Size: | 31.99 x 114.99(Feet) |
| Approximate Age: | 31-50 |
| Tax: | $5,915.12 |
| Beds: | 4+2 |
| Baths: | 4 |
| Fireplace: | Y |
| Pool: | None |
Locatin Map:
Payment Calculator:

