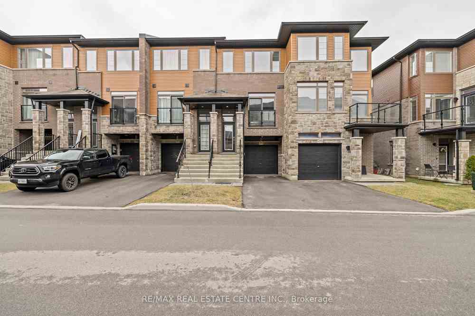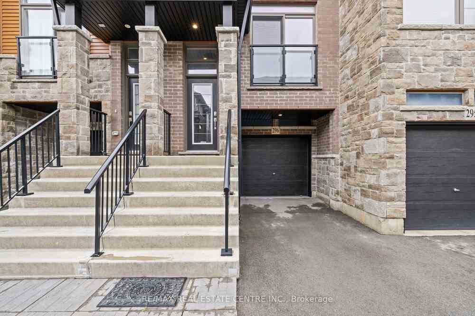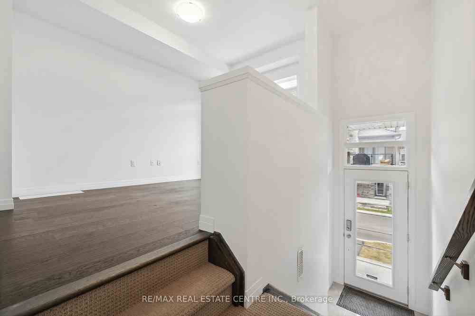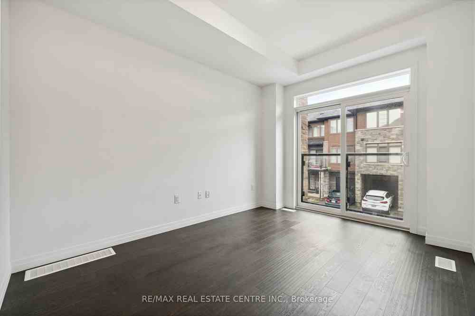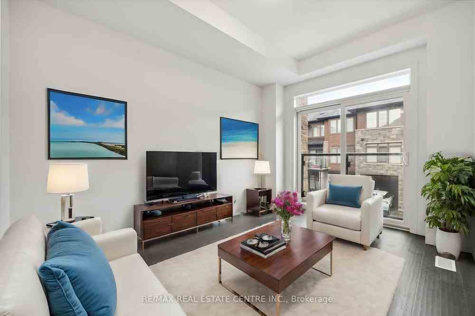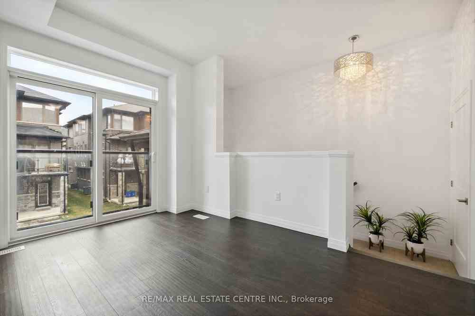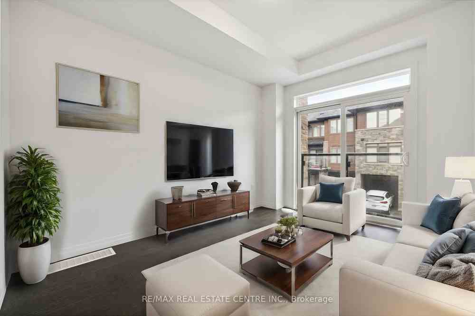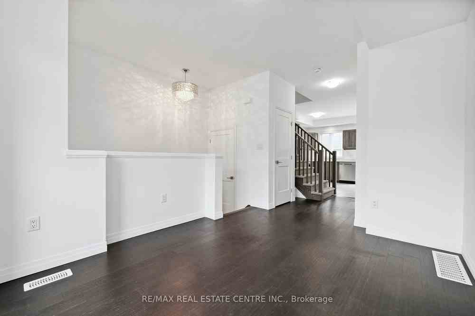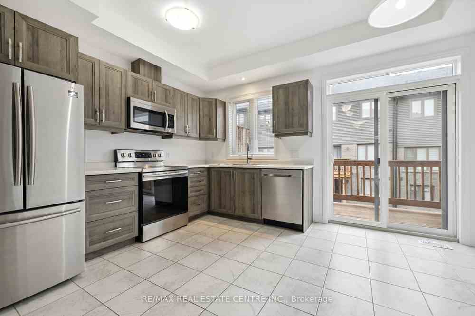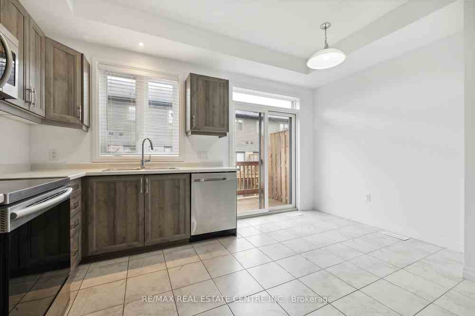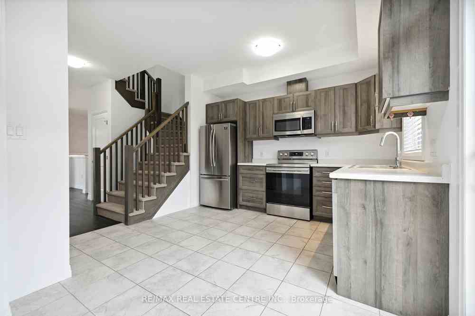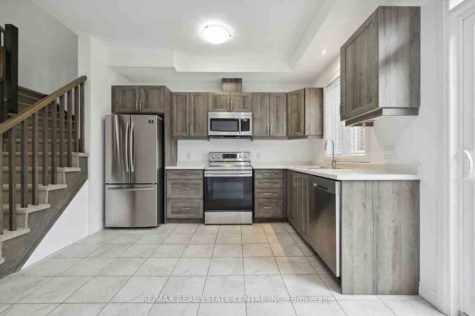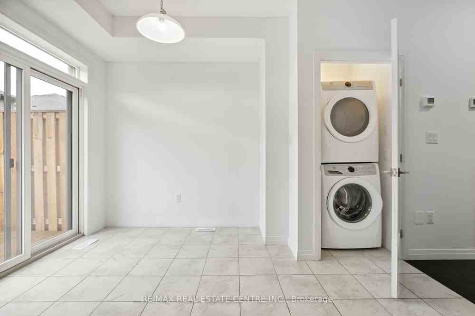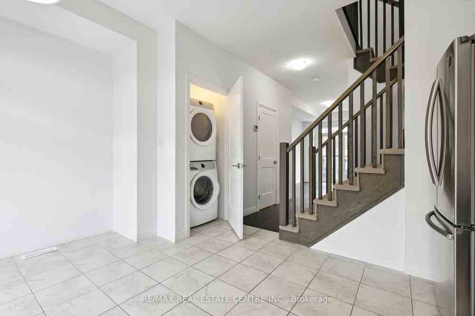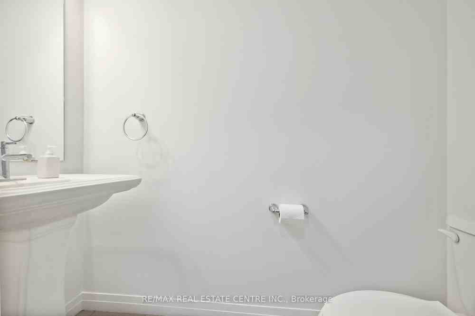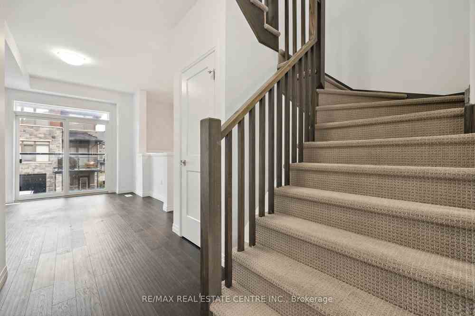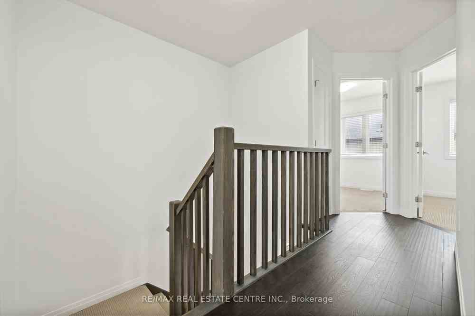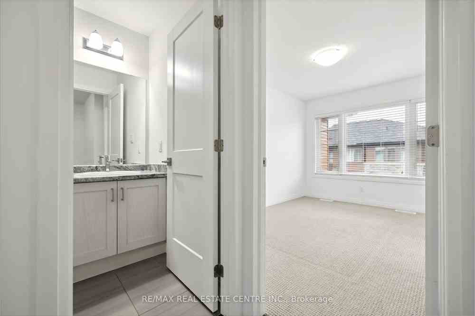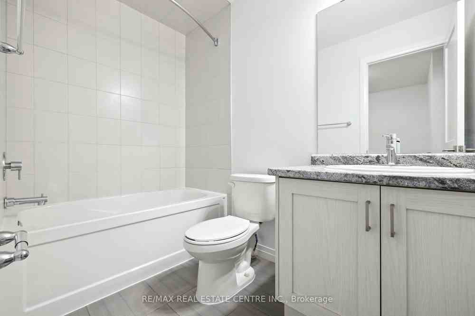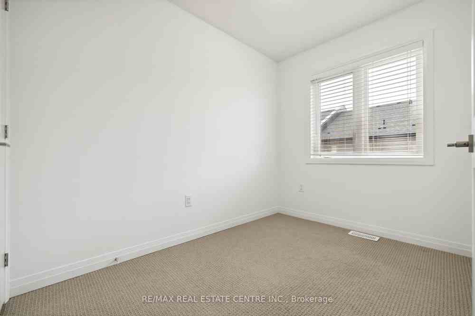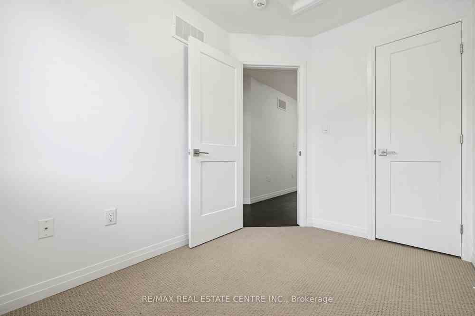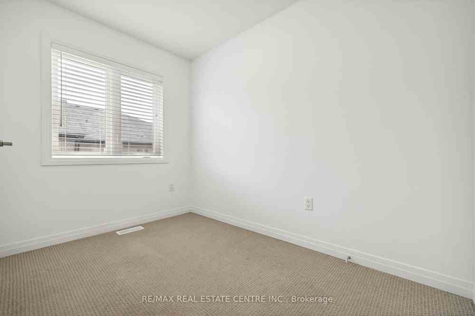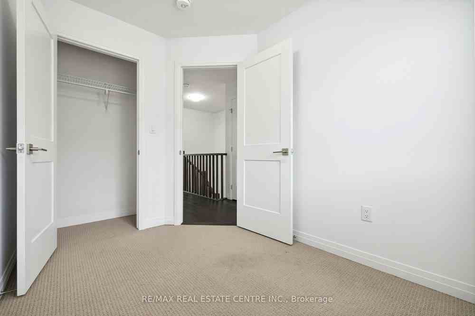$699,900
Available - For Sale
Listing ID: X8168128
30 Times Square Blvd , Unit 296, Hamilton, L8J 0L9, Ontario
| "Your Dream Home Awaits! This Stunning FREEHOLD Townhouse Is Nestled In The Highly Desirable Central Park Neighbourhood Of Stoney Creek. Boasting 3beds,3baths,W/Fenced Yard & Private Garage, The Main Level Welcomes You With 9ft Ceilings, Open-concept Layout Featuring A Beautiful Eat-in Kitchen With S/S Appliances, Step Out Onto The Large Balcony Overlooking The Backyard Oasis. Living Room W/Hardwood Floor, Juliet Balcony W/Sliding Doors, Main Floor Laundry. Upstairs, the Primary Bedroom Awaits With Large Windows, A Walk-in Closet, and A Luxurious Ensuite & Two Additional Bedrooms And A Stylish Bath. The Lower Level Features A Flex Space With Sliding Doors Leading To A Private Yard With Patio, Gardens. Plus, Enjoy The Convenience Of A Garage With Inside Entry, Luxury Hardwood Floors On The Main And Upper Levels, Upgraded Lighting, 3 Parking, 1 Garage + 2 Drive In, Prime Location Close To Trails At Eromosa Karst Conservation Area, Schools, Parks, Dining,Shops,Highways.Will Not Last Long. |
| Extras: S/S Fridge, S/S Stove, S/S Dishwasher, Washer, Dryer, ELF's, Window Covering. Prime Location Close To Trails At Eromosa Karst Conservation Area, Schools, Parks, Dining, Shops, Highways. |
| Price | $699,900 |
| Taxes: | $3665.50 |
| DOM | 11 |
| Occupancy by: | Vacant |
| Address: | 30 Times Square Blvd , Unit 296, Hamilton, L8J 0L9, Ontario |
| Apt/Unit: | 296 |
| Lot Size: | 15.10 x 78.70 (Feet) |
| Directions/Cross Streets: | Upper Red Hill/ Stone Church |
| Rooms: | 6 |
| Bedrooms: | 3 |
| Bedrooms +: | |
| Kitchens: | 1 |
| Family Room: | N |
| Basement: | None |
| Property Type: | Att/Row/Twnhouse |
| Style: | 3-Storey |
| Exterior: | Brick, Brick Front |
| Garage Type: | Attached |
| (Parking/)Drive: | Private |
| Drive Parking Spaces: | 2 |
| Pool: | None |
| Property Features: | Fenced Yard, Library, Park, Place Of Worship, Public Transit, School |
| Fireplace/Stove: | N |
| Heat Source: | Gas |
| Heat Type: | Forced Air |
| Central Air Conditioning: | Central Air |
| Laundry Level: | Main |
| Sewers: | Sewers |
| Water: | Municipal |
| Utilities-Cable: | A |
| Utilities-Hydro: | A |
| Utilities-Sewers: | A |
| Utilities-Gas: | A |
| Utilities-Municipal Water: | A |
$
%
Years
This calculator is for demonstration purposes only. Always consult a professional
financial advisor before making personal financial decisions.
| Although the information displayed is believed to be accurate, no warranties or representations are made of any kind. |
| RE/MAX REAL ESTATE CENTRE INC. |
|
|

Rachel Stalony
Broker
Dir:
416-888-5058
Bus:
905-795-1900
| Virtual Tour | Book Showing | Email a Friend |
Jump To:
At a Glance:
| Type: | Freehold - Att/Row/Twnhouse |
| Area: | Hamilton |
| Municipality: | Hamilton |
| Neighbourhood: | Stoney Creek |
| Style: | 3-Storey |
| Lot Size: | 15.10 x 78.70(Feet) |
| Tax: | $3,665.5 |
| Beds: | 3 |
| Baths: | 3 |
| Fireplace: | N |
| Pool: | None |
Locatin Map:
Payment Calculator:

