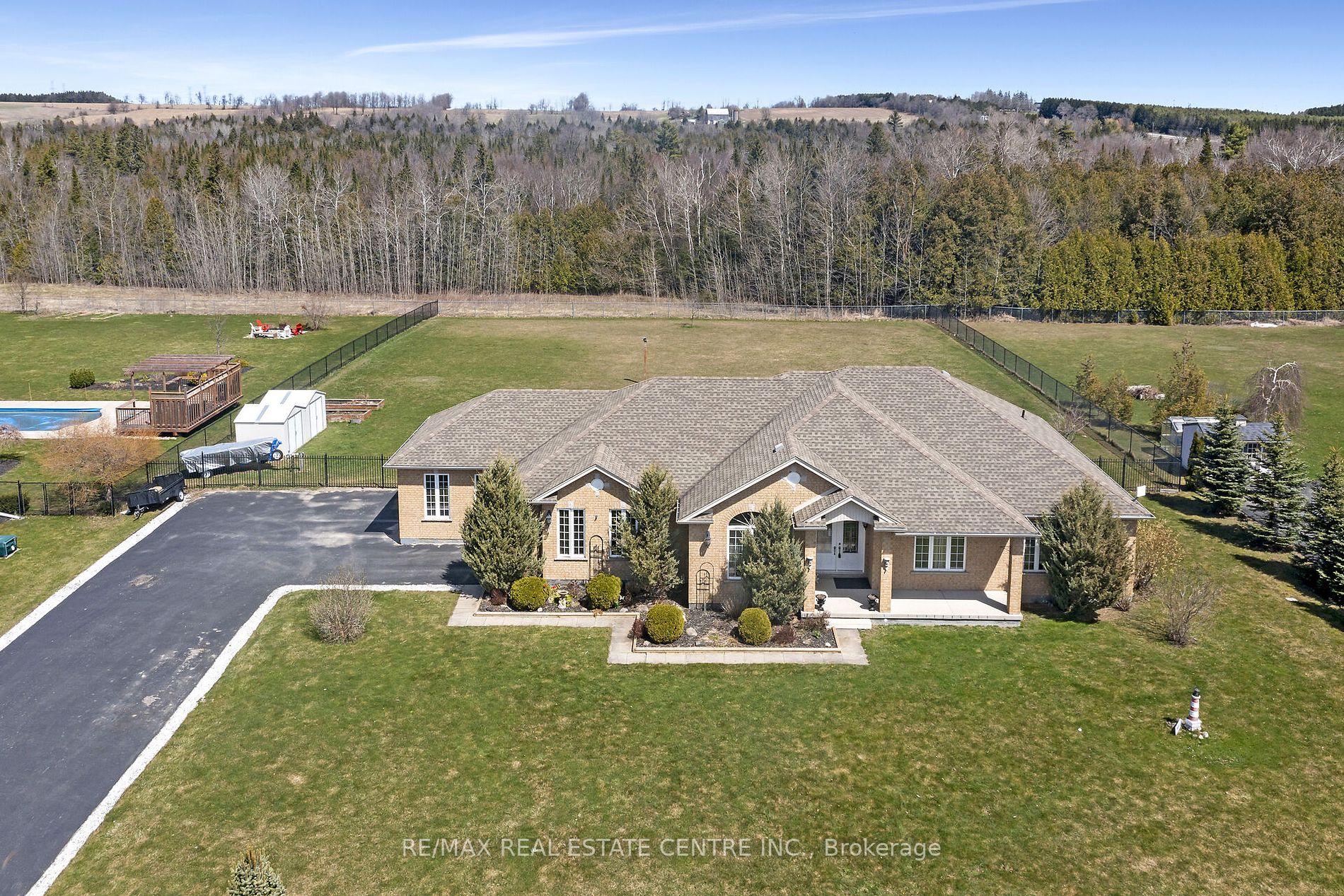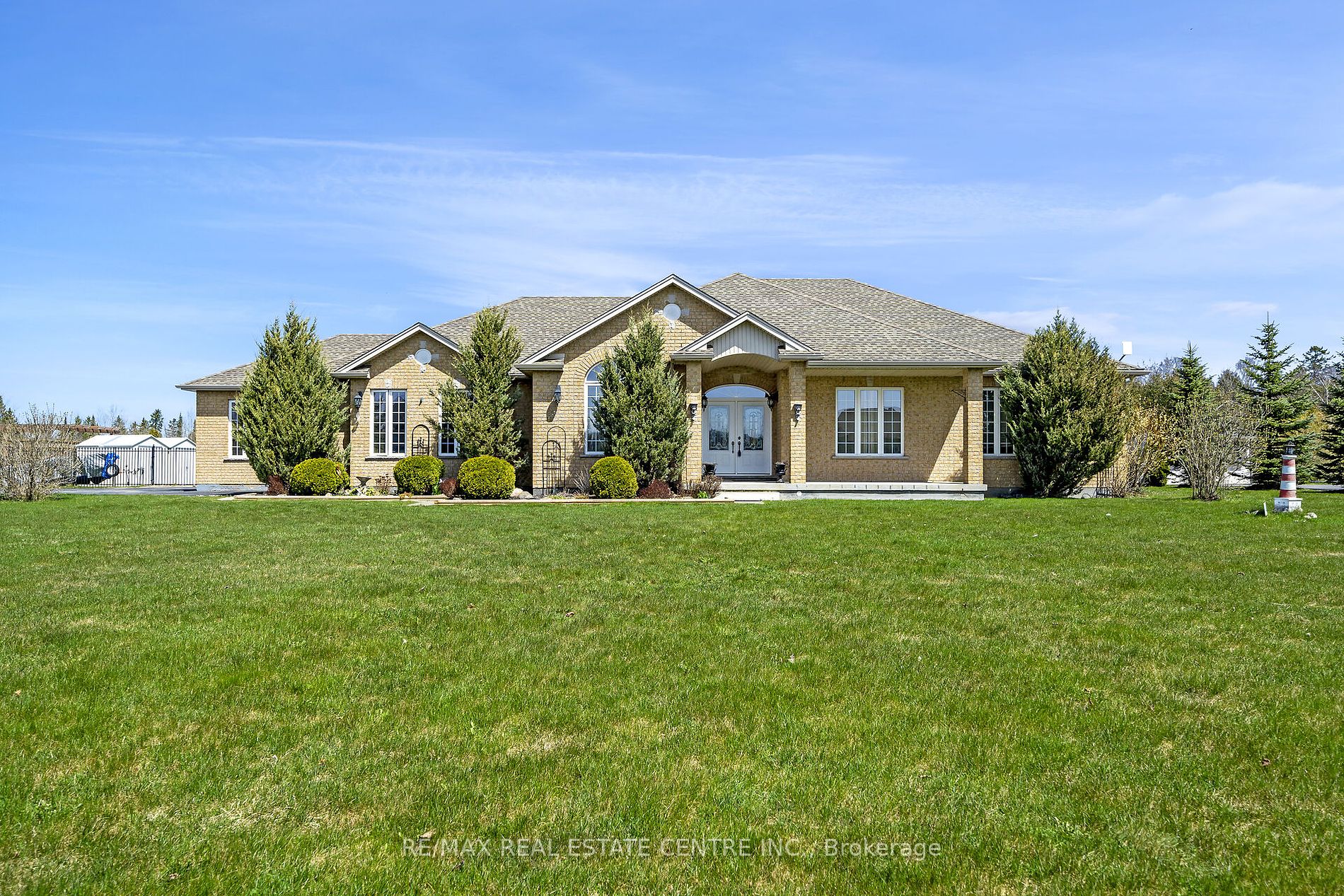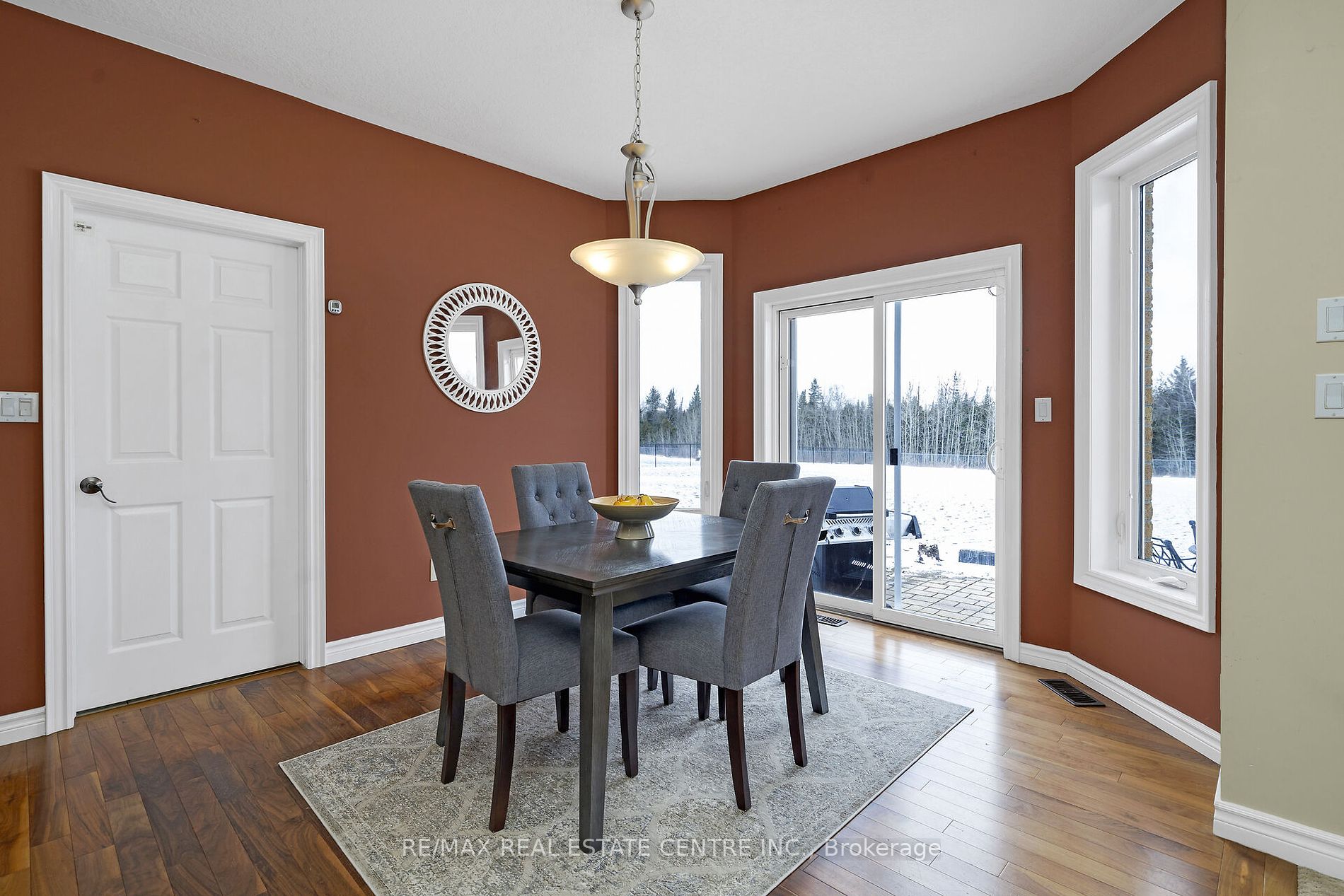$1,649,000
Available - For Sale
Listing ID: X8165662
55 Stewart Dr , Erin, N1H 6H7, Ontario
| Your wait is over. This lovely bungalow is offered for resale for the very first time in this sought after executive subdivision. High ceilings and enormous windows allow the sunlight to embrace you. Open concept living with a wonderful flow for family gatherings or entertaining the whole team. 3 spacious bedrooms with primary walking out to the backyard. And the yard? Wow! One acre of flat, fully fenced land backing onto conservation. Plenty of room for a pool, shop, or winter hockey rink. The basement is a blank slate just waiting for your creation, but it is already equipped with a rough in for a bathroom, walk up and door to yard if the need to house extra family members arises. Deep 3 car garage conveniently walks into laundry mud room. Such a great spot for commuters, right down 125 to the 401 in 25 minutes, or 10 minutes to Acton GO station. Relaxing rural living is awaiting you! |
| Mortgage: Treat As Clear |
| Extras: Hot Water Tank (2022), Sprinkler System (2011), Roof (2010), Windows (2010), Furnace (2010), Air Conditioner (2010), Kinetico Water Treatment System (2010), UV Light, Reverse Osmosis - Kitchen & Bthms, Heated 3 Car Garage, HRV, Fiber Optic |
| Price | $1,649,000 |
| Taxes: | $7929.70 |
| DOM | 34 |
| Occupancy by: | Owner |
| Address: | 55 Stewart Dr , Erin, N1H 6H7, Ontario |
| Lot Size: | 150.92 x 288.02 (Feet) |
| Acreage: | .50-1.99 |
| Directions/Cross Streets: | 124/2nd Line/Stewart Dr |
| Rooms: | 9 |
| Rooms +: | 1 |
| Bedrooms: | 3 |
| Bedrooms +: | |
| Kitchens: | 1 |
| Family Room: | N |
| Basement: | Unfinished, Walk-Up |
| Approximatly Age: | 6-15 |
| Property Type: | Detached |
| Style: | Bungalow |
| Exterior: | Brick |
| Garage Type: | Attached |
| (Parking/)Drive: | Pvt Double |
| Drive Parking Spaces: | 8 |
| Pool: | None |
| Other Structures: | Garden Shed |
| Approximatly Age: | 6-15 |
| Approximatly Square Footage: | 2000-2500 |
| Property Features: | Cul De Sac, Fenced Yard, School Bus Route |
| Fireplace/Stove: | Y |
| Heat Source: | Gas |
| Heat Type: | Forced Air |
| Central Air Conditioning: | Central Air |
| Laundry Level: | Main |
| Sewers: | Septic |
| Water: | Well |
| Utilities-Cable: | A |
| Utilities-Hydro: | Y |
| Utilities-Sewers: | N |
| Utilities-Gas: | Y |
| Utilities-Municipal Water: | N |
| Utilities-Telephone: | Y |
$
%
Years
This calculator is for demonstration purposes only. Always consult a professional
financial advisor before making personal financial decisions.
| Although the information displayed is believed to be accurate, no warranties or representations are made of any kind. |
| RE/MAX REAL ESTATE CENTRE INC. |
|
|

Rachel Stalony
Broker
Dir:
416-888-5058
Bus:
905-795-1900
| Virtual Tour | Book Showing | Email a Friend |
Jump To:
At a Glance:
| Type: | Freehold - Detached |
| Area: | Wellington |
| Municipality: | Erin |
| Neighbourhood: | Rural Erin |
| Style: | Bungalow |
| Lot Size: | 150.92 x 288.02(Feet) |
| Approximate Age: | 6-15 |
| Tax: | $7,929.7 |
| Beds: | 3 |
| Baths: | 2 |
| Fireplace: | Y |
| Pool: | None |
Locatin Map:
Payment Calculator:


























